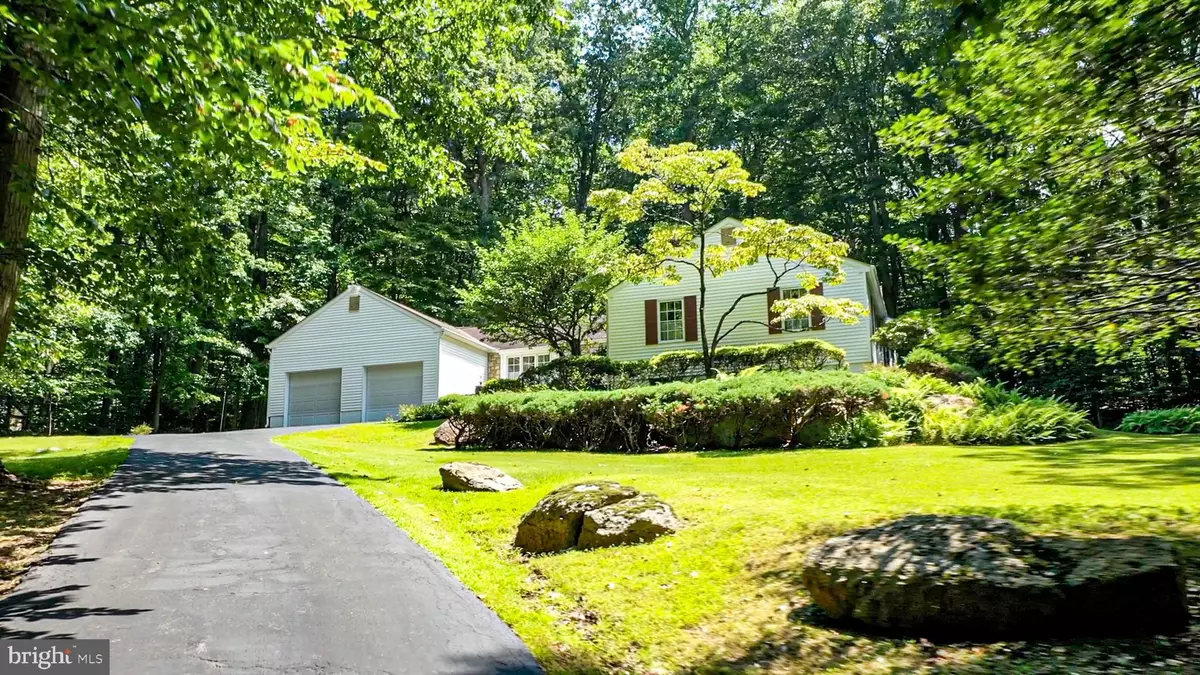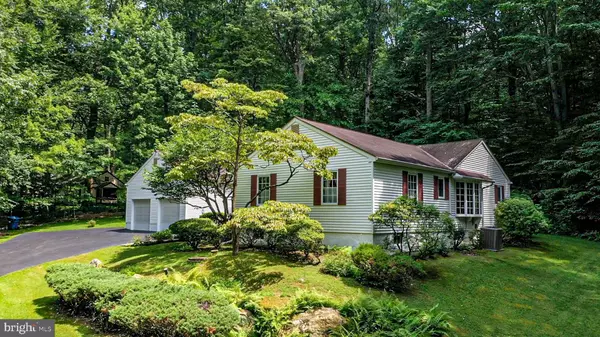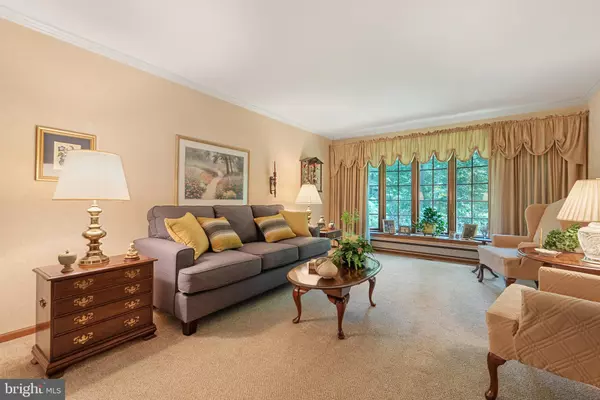$560,000
$568,000
1.4%For more information regarding the value of a property, please contact us for a free consultation.
3 Beds
3 Baths
2,025 SqFt
SOLD DATE : 10/21/2019
Key Details
Sold Price $560,000
Property Type Single Family Home
Sub Type Detached
Listing Status Sold
Purchase Type For Sale
Square Footage 2,025 sqft
Price per Sqft $276
Subdivision Center Bridge
MLS Listing ID PABU100097
Sold Date 10/21/19
Style Ranch/Rambler
Bedrooms 3
Full Baths 2
Half Baths 1
HOA Y/N N
Abv Grd Liv Area 2,025
Originating Board BRIGHT
Year Built 1980
Annual Tax Amount $7,801
Tax Year 2019
Lot Size 1.200 Acres
Acres 1.2
Lot Dimensions 0.00 x 0.00
Property Description
Custom built hillside ranch in a great location in New Hope. Situated on a 1+ acre wooded lot just minutes from the Delaware River. Great floor plan with a center entrance and living room on your right. The master bedroom has a full bath and walk-in closet and access off the entrance with views of the back woodlands. There are two additional bedrooms and a full bath to complete the area. All new hardwood composite floors and carpeting throughout this area. Great natural light in the dining room with a large bay window and stained wood chair rail and mouldings. Dining Room and entrance hallway lead you into a large eat-in kitchen with island, double ovens, Wood -Mode Oak cabinets and is open to the family room with stone fireplace and sliding doors with access to the back patio. Two car garage with inside access to a mudroom/laundry room with a half bath. Amenities include: NEW GENERAC GENERATOR (2014), hot water heater, well tank, water filtration system, 2013 HVAC! Move in ready!! Great location to restaurants, shopping with easy access to Philadelphia, Princeton and New York City! Agent related to seller.
Location
State PA
County Bucks
Area Solebury Twp (10141)
Zoning R1
Rooms
Other Rooms Living Room, Dining Room, Primary Bedroom, Bedroom 2, Bedroom 3, Kitchen, Family Room, Laundry
Basement Full
Main Level Bedrooms 3
Interior
Interior Features Attic/House Fan, Breakfast Area, Carpet, Ceiling Fan(s), Chair Railings, Crown Moldings, Entry Level Bedroom, Family Room Off Kitchen, Floor Plan - Traditional, Kitchen - Eat-In, Kitchen - Island, Primary Bath(s), Pantry, Walk-in Closet(s), Water Treat System
Hot Water Electric
Heating Heat Pump - Electric BackUp
Cooling Central A/C
Flooring Carpet, Ceramic Tile, Hardwood, Laminated
Fireplaces Number 1
Equipment Cooktop, Dishwasher, Instant Hot Water, Oven - Double, Oven - Self Cleaning
Fireplace Y
Window Features Bay/Bow,Sliding
Appliance Cooktop, Dishwasher, Instant Hot Water, Oven - Double, Oven - Self Cleaning
Heat Source Electric
Exterior
Exterior Feature Patio(s)
Garage Garage - Front Entry
Garage Spaces 2.0
Waterfront N
Water Access N
View Trees/Woods
Roof Type Asphalt
Accessibility None
Porch Patio(s)
Parking Type Attached Garage
Attached Garage 2
Total Parking Spaces 2
Garage Y
Building
Story 1
Foundation Block
Sewer On Site Septic
Water Well
Architectural Style Ranch/Rambler
Level or Stories 1
Additional Building Above Grade, Below Grade
New Construction N
Schools
School District New Hope-Solebury
Others
Senior Community No
Tax ID 41-018-101
Ownership Fee Simple
SqFt Source Assessor
Security Features Security System
Special Listing Condition Standard
Read Less Info
Want to know what your home might be worth? Contact us for a FREE valuation!

Our team is ready to help you sell your home for the highest possible price ASAP

Bought with Sharon Spadaccini • BHHS Fox & Roach-New Hope







