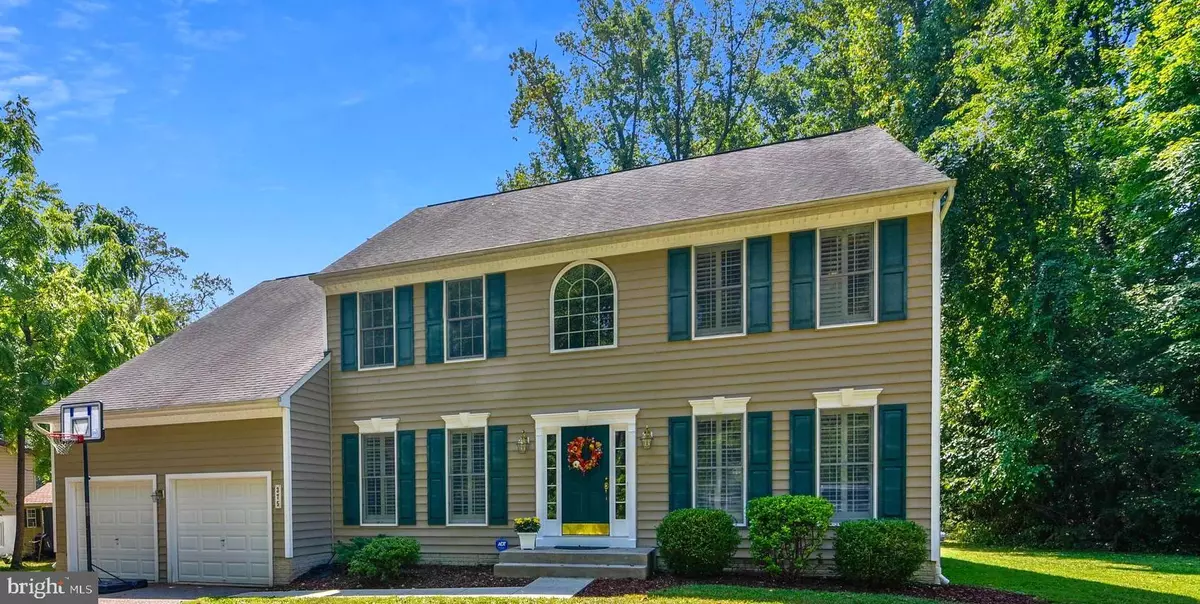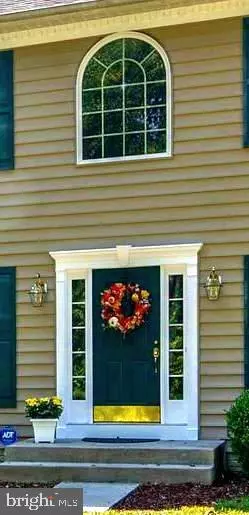$600,000
$625,000
4.0%For more information regarding the value of a property, please contact us for a free consultation.
4 Beds
4 Baths
5,526 SqFt
SOLD DATE : 10/22/2019
Key Details
Sold Price $600,000
Property Type Single Family Home
Sub Type Detached
Listing Status Sold
Purchase Type For Sale
Square Footage 5,526 sqft
Price per Sqft $108
Subdivision Herald Harbor
MLS Listing ID MDAA407894
Sold Date 10/22/19
Style Contemporary
Bedrooms 4
Full Baths 3
Half Baths 1
HOA Y/N N
Abv Grd Liv Area 3,734
Originating Board BRIGHT
Year Built 2006
Annual Tax Amount $6,895
Tax Year 2018
Lot Size 0.517 Acres
Acres 0.52
Property Description
Herald Harbor is a highly coveted water privileged community boasting a boat launch, pier, beach,tennis courts & playground!As part of Herald Harbor ,join the voluntary Association low fees ($16 /family &$30 for ramp key)enjoy boat ramp ,beach access,tot lot,tennis ,basketball and much more.This quaint community has summer concerts,community center,convenience store ,restaurant and tavern as well as, an established privately owned neighborhood daycare/pre school,and fire department.Privacy Abounds for this gorgeous custom built single family home situated on a serene +.5 acres in a water privileged community.You will fall in love with this open floor plan,perfect for entertaining,totaling over 4700+ finished Sq Ft. with a generous 2 car garage.A breathtaking two story foyer leads you to 4 spaciously designed bedrooms and 3.5 baths. Lower Level would be perfect for Yoga studio with private entrance.Entire home freshly painted,new a/c system, plantation shutters.Deluxe master bedroom with bonus custom nursery/sitting room.Master bath boasts exquisite marble tile and corner soaking tub. Gleaming hardwood floors throughout main level.Gourmet eat-in kitchen includes granite countertops , double wall ovens and large center island.Upgraded custom cabinetry and ceramic tile floor completes this dream kitchen.Beautifully appointed living and dining room complete with custom moldings and paint.First level office with french doors offers telecommuting flexibility.Charming family room with cozy propane fireplace opens to inviting outdoor space including huge deck, exiting to lush back yard.The possibilities are endless as you step into the finished lower level complete with your very own home gym( Gym Equipment is negotiable ) ,massive great room and bonus theater room/man cave.Private entrance.You'll greet Monday morning with a Smile because your commute into DC,Ft Meade ,I-97,Route 50,United States Naval Academy and Downtown Annapolis is moments away from home..Private Beach access.
Location
State MD
County Anne Arundel
Zoning R5
Rooms
Other Rooms Living Room, Dining Room, Primary Bedroom, Bedroom 2, Bedroom 3, Bedroom 4, Kitchen, Family Room, Foyer, Breakfast Room, Exercise Room, Great Room, Laundry, Office, Media Room, Hobby Room, Primary Bathroom, Full Bath
Basement Daylight, Full, Fully Finished, Outside Entrance, Rear Entrance, Walkout Stairs, Other
Interior
Interior Features Air Filter System, Breakfast Area, Carpet, Chair Railings, Crown Moldings, Combination Dining/Living, Curved Staircase, Dining Area, Family Room Off Kitchen, Floor Plan - Open, Formal/Separate Dining Room, Kitchen - Gourmet, Kitchen - Island, Kitchen - Eat-In, Kitchen - Table Space, Primary Bath(s), Pantry, Recessed Lighting, Soaking Tub, Stall Shower, Store/Office, Tub Shower, Upgraded Countertops, Walk-in Closet(s), Window Treatments, Wood Floors
Heating Heat Pump(s)
Cooling Central A/C
Flooring Hardwood, Carpet, Ceramic Tile, Marble
Fireplaces Number 1
Fireplaces Type Gas/Propane
Equipment Air Cleaner, Built-In Microwave, Cooktop, Dishwasher, Dryer - Electric, Icemaker, Oven - Double, Oven - Self Cleaning, Oven - Wall, Refrigerator, Washer, Water Heater, Dryer - Front Loading
Fireplace Y
Appliance Air Cleaner, Built-In Microwave, Cooktop, Dishwasher, Dryer - Electric, Icemaker, Oven - Double, Oven - Self Cleaning, Oven - Wall, Refrigerator, Washer, Water Heater, Dryer - Front Loading
Heat Source Electric
Laundry Main Floor
Exterior
Exterior Feature Deck(s)
Garage Garage - Front Entry, Garage Door Opener, Inside Access
Garage Spaces 4.0
Utilities Available Cable TV, Propane, Electric Available, Water Available
Waterfront N
Water Access N
View Trees/Woods
Street Surface Black Top
Accessibility None
Porch Deck(s)
Road Frontage City/County
Parking Type Attached Garage, Driveway, Off Street
Attached Garage 2
Total Parking Spaces 4
Garage Y
Building
Lot Description Backs - Open Common Area, Backs to Trees, Front Yard, Private, Rear Yard, SideYard(s), Trees/Wooded
Story 3+
Sewer On Site Septic
Water Public
Architectural Style Contemporary
Level or Stories 3+
Additional Building Above Grade, Below Grade
New Construction N
Schools
Elementary Schools South Shore
Middle Schools Old Mill Middle South
High Schools Old Mill
School District Anne Arundel County Public Schools
Others
Senior Community No
Tax ID 020241301550403
Ownership Fee Simple
SqFt Source Assessor
Security Features Security System
Horse Property N
Special Listing Condition Standard
Read Less Info
Want to know what your home might be worth? Contact us for a FREE valuation!

Our team is ready to help you sell your home for the highest possible price ASAP

Bought with Kirstin R Whitaker • Long & Foster Real Estate, Inc.







