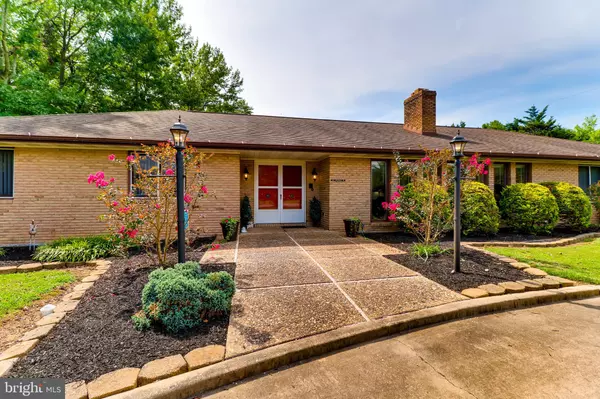$350,000
$349,996
For more information regarding the value of a property, please contact us for a free consultation.
3 Beds
3 Baths
2,726 SqFt
SOLD DATE : 10/22/2019
Key Details
Sold Price $350,000
Property Type Single Family Home
Sub Type Detached
Listing Status Sold
Purchase Type For Sale
Square Footage 2,726 sqft
Price per Sqft $128
Subdivision None Available
MLS Listing ID MDHR237706
Sold Date 10/22/19
Style Ranch/Rambler
Bedrooms 3
Full Baths 3
HOA Y/N N
Abv Grd Liv Area 2,126
Originating Board BRIGHT
Year Built 1969
Annual Tax Amount $3,061
Tax Year 2018
Lot Size 0.729 Acres
Acres 0.73
Lot Dimensions 162.00 x 196.00
Property Description
Beyond the lush green perimeter, your eyes follow the circular driveway as it makes its way to the house. The brick building exudes warmth, strength and understated elegance. You sense that you are welcome here. In the summer, you can hear the cheerful sounds from the back yard which is cosseted by trees and anchored by a gazebo. When the air turns crisp, the three fireplaces bring everyone together. A chef s dream kitchen is ready to provide nourishment and tease your senses. A massive basement with pool table can take care of lingering gatherings and host your family as an in law suite.The 2 car garage is welcomed luxury in all weather conditions and additional parking space exists for even RV or water crafts. Clearly, this is a place for families who want to enjoy living every day. In move-in-ready condition, you can start right away.Bonus Feature*Natural gas is on the street in front of the house available for hook up.
Location
State MD
County Harford
Zoning R1
Rooms
Other Rooms Living Room, Dining Room, Primary Bedroom, Bedroom 2, Bedroom 3, Kitchen, Game Room, Family Room, In-Law/auPair/Suite, Laundry, Workshop, Bathroom 2, Bathroom 3, Primary Bathroom
Basement Connecting Stairway, Daylight, Full, Fully Finished, Heated, Interior Access, Outside Entrance, Rear Entrance, Workshop, Other
Main Level Bedrooms 3
Interior
Interior Features 2nd Kitchen, Ceiling Fan(s), Combination Dining/Living, Combination Kitchen/Living, Dining Area, Entry Level Bedroom, Family Room Off Kitchen, Floor Plan - Open, Kitchen - Island, Kitchenette, Primary Bath(s), Pantry, Recessed Lighting, Wood Floors, Stove - Wood, Carpet, Central Vacuum
Hot Water Electric
Heating Forced Air
Cooling Central A/C
Flooring Hardwood, Ceramic Tile
Fireplaces Number 3
Fireplaces Type Double Sided, Fireplace - Glass Doors, Insert, Wood, Screen
Equipment Built-In Microwave, Central Vacuum, Cooktop, Dishwasher, Disposal, Dryer, Dryer - Front Loading, Extra Refrigerator/Freezer, Range Hood, Refrigerator, Stainless Steel Appliances, Washer, Oven - Wall, Oven/Range - Electric
Fireplace Y
Appliance Built-In Microwave, Central Vacuum, Cooktop, Dishwasher, Disposal, Dryer, Dryer - Front Loading, Extra Refrigerator/Freezer, Range Hood, Refrigerator, Stainless Steel Appliances, Washer, Oven - Wall, Oven/Range - Electric
Heat Source Oil
Laundry Main Floor, Dryer In Unit, Washer In Unit
Exterior
Garage Garage - Side Entry, Garage Door Opener, Inside Access
Garage Spaces 2.0
Fence Rear
Waterfront N
Water Access N
View Trees/Woods
Accessibility Level Entry - Main
Parking Type Attached Garage, Driveway, Off Street
Attached Garage 2
Total Parking Spaces 2
Garage Y
Building
Lot Description Open, Rear Yard
Story 2
Sewer On Site Septic
Water Public
Architectural Style Ranch/Rambler
Level or Stories 2
Additional Building Above Grade, Below Grade
New Construction N
Schools
Elementary Schools Magnolia
Middle Schools Magnolia
High Schools Joppatowne
School District Harford County Public Schools
Others
Senior Community No
Tax ID 01-059815
Ownership Fee Simple
SqFt Source Assessor
Special Listing Condition Standard
Read Less Info
Want to know what your home might be worth? Contact us for a FREE valuation!

Our team is ready to help you sell your home for the highest possible price ASAP

Bought with Dale W Heller • Berkshire Hathaway HomeServices Homesale Realty







