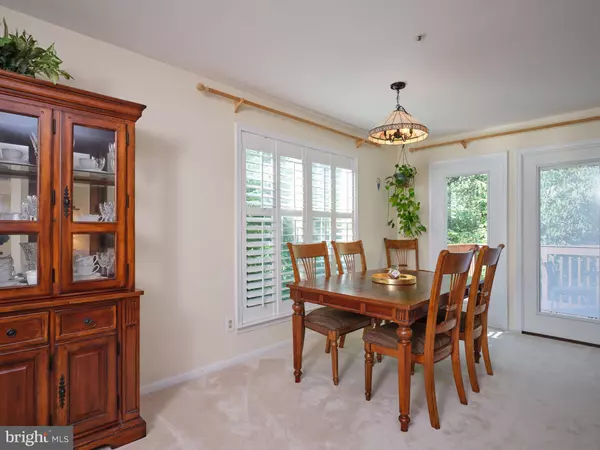$275,000
$285,000
3.5%For more information regarding the value of a property, please contact us for a free consultation.
3 Beds
4 Baths
1,917 SqFt
SOLD DATE : 10/18/2019
Key Details
Sold Price $275,000
Property Type Townhouse
Sub Type End of Row/Townhouse
Listing Status Sold
Purchase Type For Sale
Square Footage 1,917 sqft
Price per Sqft $143
Subdivision Exton Station
MLS Listing ID PACT486622
Sold Date 10/18/19
Style Traditional
Bedrooms 3
Full Baths 3
Half Baths 1
HOA Fees $340/mo
HOA Y/N Y
Abv Grd Liv Area 1,917
Originating Board BRIGHT
Year Built 1991
Annual Tax Amount $3,379
Tax Year 2019
Lot Size 792 Sqft
Acres 0.02
Lot Dimensions 0.00 x 0.00
Property Description
Lovely townhome in Exton Station! At 440 Hartford Square you can enjoy a wonderfully convenient location, fun community amenities and a great floorplan. Situated just off Rte 100, the Exton Station community enjoys easy access to the shops at Main Street at Exton with Route 202, Route 30, and the Exton train station nearby. And, it's in the West Chester School District! This charming home features a warm and welcoming floorplan with a light-filled living and dining room that opens right onto the kitchen. Enticing all year round, there is a fireplace for cozy winter evenings, and in warmer weather a slider overlooks the beautifully wooded back deck where you can relax or entertain outdoors - in an impressively private setting. The kitchen and breakfast nook share the same light-filled theme and efficient design that's found throughout this home, with granite counters, hardwood flooring and plenty of natural light. Lovely plantation shutters add a special touch. Upstairs, there are 3 bedrooms including a quite spacious master suite with a private bathroom. In addition to these charming living spaces, 440 Hartford Square also features a truly versatile 3rd floor loft, plus a finished basement. Both of these spaces offer tons of storage opportunities, as well as plenty of ways for you to expand your living space. Create a "penthouse" den, home office, or a 4th bedroom in the loft. A window seat and skylight give this room tons of character. The finished walkout basement is another great option for setting up a rec room or a den. With a full bathroom, and access directly out to the patio and that beautifully private backyard, this is a great space to relax or entertain. Truly versatile, this is a lovely floorplan in a great location. The Exton Station community has a pool, 2 tennis courts, 3 playgrounds and a clubhouse. You'll have plenty of recreational opportunities right at your fingertips. Come explore 440 Hartford Square! Inquire today!
Location
State PA
County Chester
Area West Whiteland Twp (10341)
Zoning R3
Rooms
Other Rooms Living Room, Dining Room, Primary Bedroom, Bedroom 2, Bedroom 3, Kitchen, Basement, Loft, Bathroom 2, Bathroom 3, Primary Bathroom, Half Bath
Basement Full, Fully Finished
Interior
Interior Features Carpet, Ceiling Fan(s), Combination Dining/Living, Breakfast Area, Primary Bath(s), Skylight(s), Wood Floors
Hot Water Natural Gas
Heating Forced Air
Cooling Central A/C
Fireplaces Number 1
Fireplace Y
Heat Source Natural Gas
Exterior
Exterior Feature Deck(s), Patio(s)
Amenities Available Club House, Common Grounds, Jog/Walk Path, Pool - Outdoor, Tot Lots/Playground, Tennis Courts
Waterfront N
Water Access N
Accessibility None
Porch Deck(s), Patio(s)
Parking Type Parking Lot
Garage N
Building
Story 3+
Sewer Public Sewer
Water Public
Architectural Style Traditional
Level or Stories 3+
Additional Building Above Grade, Below Grade
New Construction N
Schools
School District West Chester Area
Others
HOA Fee Include Lawn Maintenance,Snow Removal
Senior Community No
Tax ID 41-05 -1351
Ownership Fee Simple
SqFt Source Assessor
Special Listing Condition Standard
Read Less Info
Want to know what your home might be worth? Contact us for a FREE valuation!

Our team is ready to help you sell your home for the highest possible price ASAP

Bought with Timothy Jennings • RE/MAX Direct







