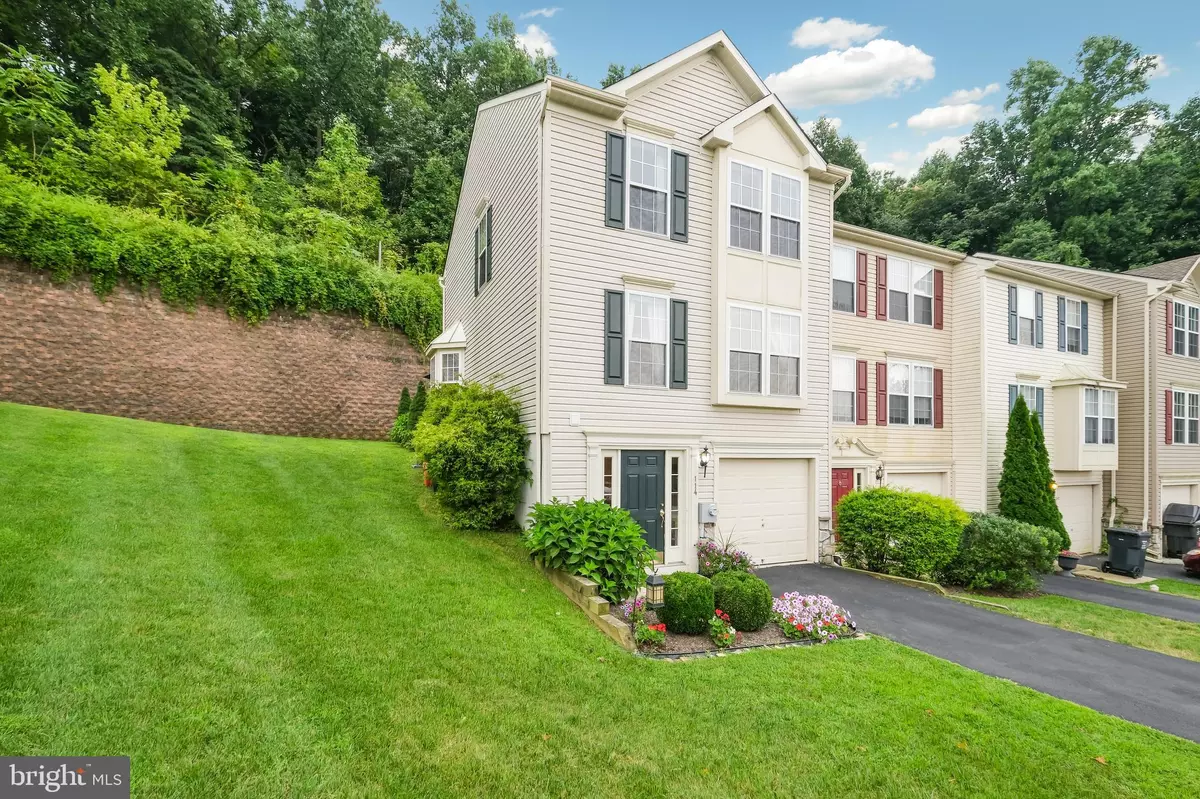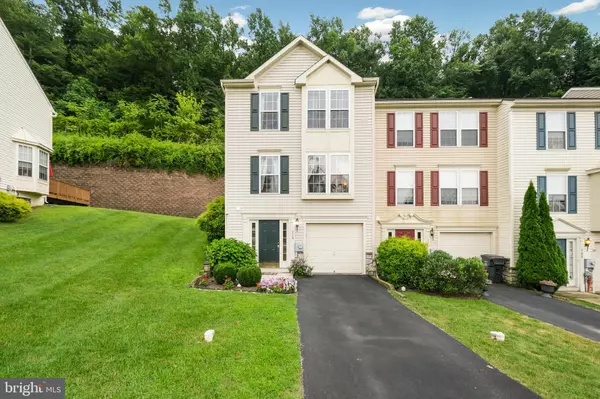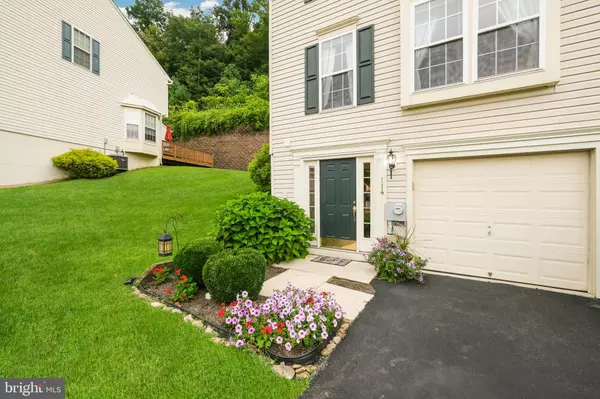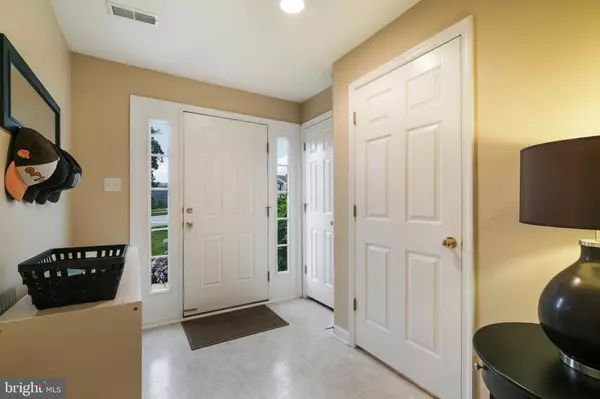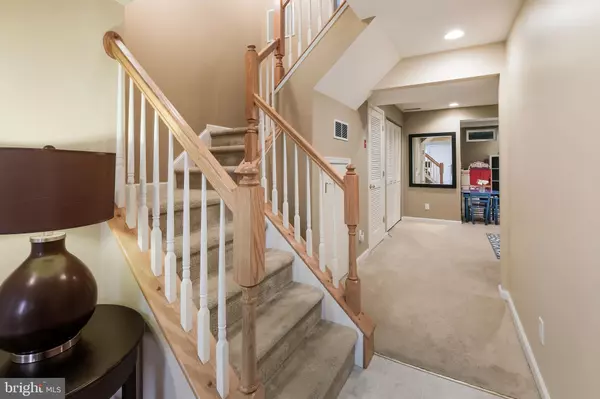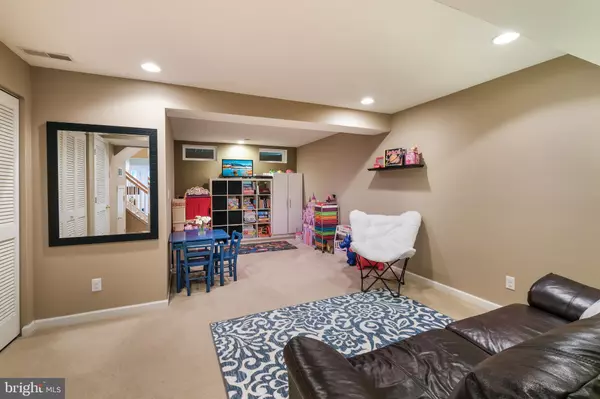$189,000
$185,000
2.2%For more information regarding the value of a property, please contact us for a free consultation.
3 Beds
3 Baths
1,734 SqFt
SOLD DATE : 10/18/2019
Key Details
Sold Price $189,000
Property Type Condo
Sub Type Condo/Co-op
Listing Status Sold
Purchase Type For Sale
Square Footage 1,734 sqft
Price per Sqft $108
Subdivision Timberlane
MLS Listing ID PACT485932
Sold Date 10/18/19
Style Traditional
Bedrooms 3
Full Baths 2
Half Baths 1
Condo Fees $120/mo
HOA Y/N N
Abv Grd Liv Area 1,434
Originating Board BRIGHT
Year Built 2006
Annual Tax Amount $3,953
Tax Year 2019
Lot Size 744 Sqft
Acres 0.02
Lot Dimensions 0.00 x 0.00
Property Description
WELCOME to 114 Maple Ave; an end-unit townhouse filled with builder upgrades! As soon as you walk through the front door and into the foyer, you will see the first of many upgrades: a finished basement! With convenient access to a first floor half bath, this room is currently being used a play room, but could easily become your den, home office or man cave. Traveling up the stairs will take you to the main level featuring a cozy family room that opens to a large eat-in kitchen with granite counter tops, glass tile back splash and kitchen island. The attached morning room features large windows and vaulted ceilings. Sliding glass doors from the kitchen lead you to a private wrap around back porch large enough to entertain all your friends and family! The third floor features a large hall bath and two bedrooms as well as the master suite with vaulted ceilings and upgraded cabinetry in the master bath. There is recessed lighting throughout the home as well. This quiet neighborhood has the feeling of a small, private community with stunning views of the Chester County countryside but is under ten minutes from train stations and the Route 30 Bypass. Don't waste your weekend tending to the lawn; the low HOA fees cover lawn maintenance as well as snow removal and trash removal. Schedule your appointment today! *NOTE* GOOGLE STREET VIEW IS NOT CORRECT! Google maps may or may not take you to the correct location: home is located by the intersection of Valley Road (Rt 372) and S. Mt Carmel Road.
Location
State PA
County Chester
Area Valley Twp (10338)
Zoning R2
Direction North
Rooms
Other Rooms Primary Bedroom, Bedroom 2, Bedroom 3, Kitchen, Family Room, Den, Foyer, Breakfast Room, Laundry, Primary Bathroom, Full Bath, Half Bath
Basement Full
Interior
Interior Features Breakfast Area, Carpet, Ceiling Fan(s), Combination Kitchen/Dining, Family Room Off Kitchen, Kitchen - Eat-In, Kitchen - Island, Primary Bath(s), Pantry, Recessed Lighting, Stall Shower, Tub Shower, Upgraded Countertops, Walk-in Closet(s), Wood Floors
Heating Central
Cooling Central A/C
Flooring Hardwood, Carpet, Laminated
Equipment Built-In Microwave, Disposal, Dishwasher, Dryer, Oven/Range - Electric, Refrigerator, Washer
Fireplace N
Appliance Built-In Microwave, Disposal, Dishwasher, Dryer, Oven/Range - Electric, Refrigerator, Washer
Heat Source Natural Gas
Laundry Lower Floor
Exterior
Parking Features Garage - Front Entry, Garage Door Opener, Inside Access
Garage Spaces 3.0
Utilities Available Cable TV Available, Fiber Optics Available, Phone Available
Amenities Available Tot Lots/Playground
Water Access N
View Park/Greenbelt, Street, Trees/Woods
Accessibility None
Attached Garage 1
Total Parking Spaces 3
Garage Y
Building
Story 3+
Sewer Public Sewer
Water Public
Architectural Style Traditional
Level or Stories 3+
Additional Building Above Grade, Below Grade
Structure Type Dry Wall
New Construction N
Schools
Elementary Schools Rainbow
Middle Schools North Brandywine
High Schools Coatesville Area Senior
School District Coatesville Area
Others
HOA Fee Include Lawn Maintenance,Lawn Care Front,Lawn Care Rear,Lawn Care Side,Snow Removal,Common Area Maintenance,Trash
Senior Community No
Tax ID 38-05 -0047.2200
Ownership Fee Simple
SqFt Source Assessor
Acceptable Financing Cash, Conventional
Horse Property N
Listing Terms Cash, Conventional
Financing Cash,Conventional
Special Listing Condition Standard
Read Less Info
Want to know what your home might be worth? Contact us for a FREE valuation!

Our team is ready to help you sell your home for the highest possible price ASAP

Bought with Samuel Scott • Keller Williams Real Estate -Exton

