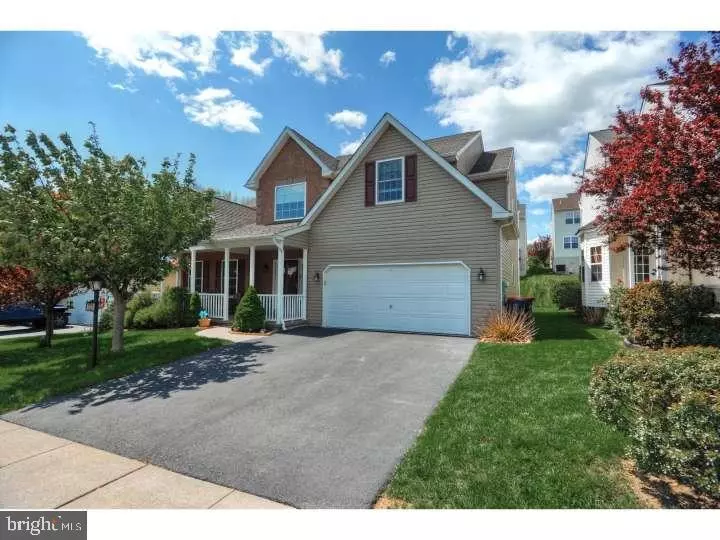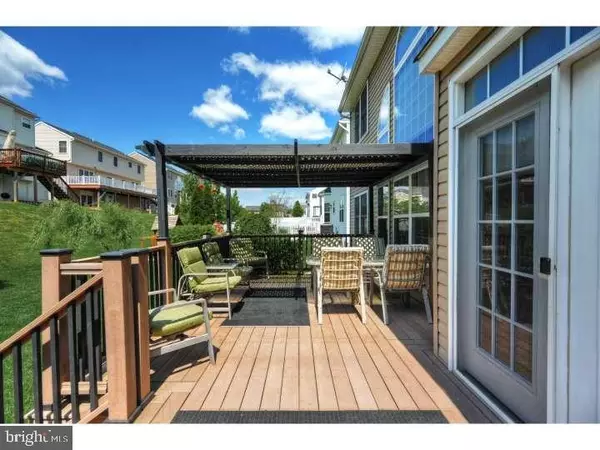$362,000
$362,500
0.1%For more information regarding the value of a property, please contact us for a free consultation.
4 Beds
3 Baths
2,883 SqFt
SOLD DATE : 10/18/2019
Key Details
Sold Price $362,000
Property Type Single Family Home
Sub Type Detached
Listing Status Sold
Purchase Type For Sale
Square Footage 2,883 sqft
Price per Sqft $125
Subdivision Hawthorne Estates
MLS Listing ID PAMC620614
Sold Date 10/18/19
Style Colonial
Bedrooms 4
Full Baths 2
Half Baths 1
HOA Fees $45/mo
HOA Y/N Y
Abv Grd Liv Area 2,883
Originating Board BRIGHT
Year Built 2007
Annual Tax Amount $5,812
Tax Year 2020
Lot Size 6,534 Sqft
Acres 0.15
Lot Dimensions 60.00 x 0.00
Property Description
It begins with the welcoming curb appeal, covered porch, and extends throughout the entire home...the charm, the love that went into making it what it now is. This five bedroom home has character from top to bottom. The custom moldings, hardwood flooring that carry through most of the main level...into the formal living with custom cornices, enhanced crown moldings, sconces with dimmers, and chair rail; dining room has crown and chair moldings and cornices as well, bump-out with plentiful windows, and medallion with chandelier. The kitchen is a dream with granite Ogee edge counters, tile back splash, dove-tailed drawers, island, gas cook top, double ovens, and stainless steel refrigerator and built-in microwave. French door by breakfast area leads to composite deck with pergola and level yard. Two-story great room has wall of windows with honeycomb blinds, wainscoting, and ceiling fan. Bedroom (or office) off of family room with wood floors and ceiling fan. Turned front stairs lead to second floor with recessed lighting and spacious catwalk. Master suite has vaulted ceiling, sitting area, walk-in closet and expansive bath with garden tub, extended vanity, linen closet, and custom mirrors. Additional three bedrooms all have ceiling fans, and fourth bedroom take note of walk-in closet with second attic access. Basement has lots of potential with Bilco door, water softener, Pex plumbing system, and radon remediation. Additional outlets added throughout home, electrical sub-panel along with 200 amp service, and whole-house humidifier. Stunning upgrades that are ready for the next owner to enjoy!
Location
State PA
County Montgomery
Area New Hanover Twp (10647)
Zoning R25
Rooms
Other Rooms Living Room, Dining Room, Primary Bedroom, Bedroom 2, Bedroom 3, Bedroom 4, Kitchen, Family Room, Laundry, Other
Basement Full, Unfinished
Interior
Interior Features Ceiling Fan(s), Dining Area, Family Room Off Kitchen, Formal/Separate Dining Room, Kitchen - Eat-In, Kitchen - Island, Primary Bath(s), Recessed Lighting, Upgraded Countertops, Water Treat System, Walk-in Closet(s)
Hot Water Natural Gas
Heating Forced Air
Cooling Central A/C
Flooring Vinyl, Wood, Carpet
Equipment Built-In Microwave, Dishwasher, Dryer, Oven - Double, Oven - Wall, Oven/Range - Gas
Fireplace N
Appliance Built-In Microwave, Dishwasher, Dryer, Oven - Double, Oven - Wall, Oven/Range - Gas
Heat Source Natural Gas
Laundry Main Floor
Exterior
Exterior Feature Deck(s), Porch(es)
Garage Inside Access, Garage - Front Entry
Garage Spaces 4.0
Utilities Available Cable TV, Under Ground
Waterfront N
Water Access N
Roof Type Pitched,Shingle
Accessibility None
Porch Deck(s), Porch(es)
Parking Type Driveway, Attached Garage
Attached Garage 2
Total Parking Spaces 4
Garage Y
Building
Lot Description Rear Yard
Story 2
Sewer Public Sewer
Water Public
Architectural Style Colonial
Level or Stories 2
Additional Building Above Grade, Below Grade
New Construction N
Schools
Middle Schools Boyertown Area Jhs-East
High Schools Boyertown Area Senior
School District Boyertown Area
Others
Senior Community No
Tax ID 47-00-05484-681
Ownership Fee Simple
SqFt Source Assessor
Acceptable Financing Cash, Conventional, FHA, VA
Listing Terms Cash, Conventional, FHA, VA
Financing Cash,Conventional,FHA,VA
Special Listing Condition Standard
Read Less Info
Want to know what your home might be worth? Contact us for a FREE valuation!

Our team is ready to help you sell your home for the highest possible price ASAP

Bought with Martin L Slater • Glocker & Company-Boyertown







