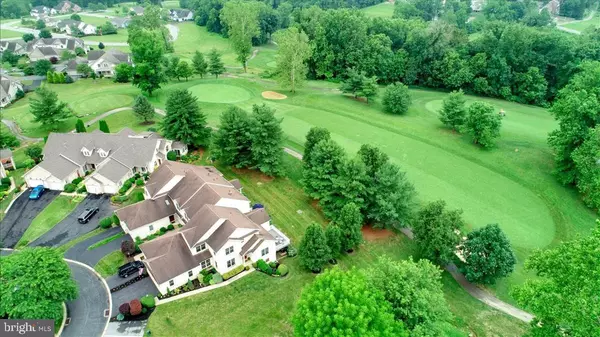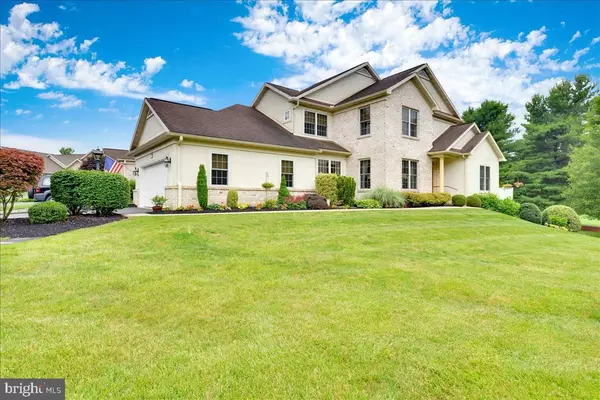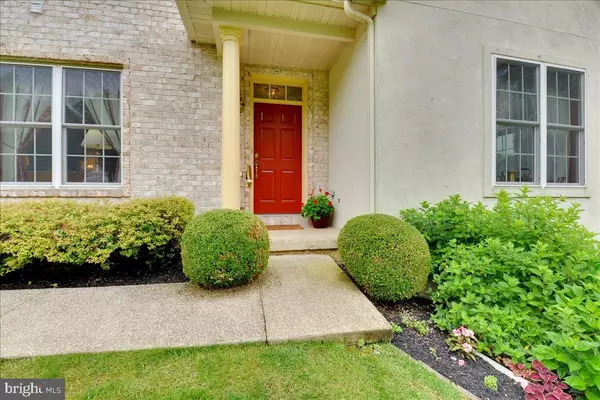$305,000
$314,900
3.1%For more information regarding the value of a property, please contact us for a free consultation.
3 Beds
3 Baths
3,020 SqFt
SOLD DATE : 10/18/2019
Key Details
Sold Price $305,000
Property Type Townhouse
Sub Type End of Row/Townhouse
Listing Status Sold
Purchase Type For Sale
Square Footage 3,020 sqft
Price per Sqft $100
Subdivision Crossgates
MLS Listing ID PALA135126
Sold Date 10/18/19
Style Traditional
Bedrooms 3
Full Baths 2
Half Baths 1
HOA Fees $124/qua
HOA Y/N Y
Abv Grd Liv Area 2,459
Originating Board BRIGHT
Year Built 2005
Annual Tax Amount $6,366
Tax Year 2020
Lot Size 4,356 Sqft
Acres 0.1
Property Description
Beautiful townhome on the 16th fairway of CrossGates Golf Club. The open plan 1st floor includes hardwood floors throughout, an owners suite with walk in closet and bath, kitchen with custom 42" cherry cabinets, dining room with vaulted ceiling, and living room. The upper level features a loft, 2 additional bedrooms, and a full bath. The walkout lower level exits to a covered patio and offers a family room, office and a bonus room. Seller has a large workshop set up in the unfinished area ready to accommodate all your tools. Relax on the spacious 20 x 12, low maintenance deck, which overlooks the golf course. All appliances are included with the home. Spend your spare time walking the trails or playing golf as the HOA covers lawn mowing and all snow removal.
Location
State PA
County Lancaster
Area Millersville Boro (10544)
Zoning RES
Rooms
Other Rooms Dining Room, Primary Bedroom, Bedroom 2, Bedroom 3, Kitchen, Family Room, Great Room, Loft, Office, Primary Bathroom
Basement Daylight, Full, Heated, Partially Finished, Walkout Level, Windows
Main Level Bedrooms 1
Interior
Interior Features Carpet, Ceiling Fan(s), Chair Railings, Dining Area, Entry Level Bedroom, Floor Plan - Open, Formal/Separate Dining Room, Kitchen - Island, Primary Bath(s), Walk-in Closet(s), Window Treatments, Wood Floors
Hot Water Natural Gas
Heating Forced Air
Cooling Central A/C
Flooring Carpet, Hardwood, Vinyl
Fireplaces Number 1
Equipment Built-In Microwave, Cooktop, Dishwasher, Disposal, Dryer, Oven - Wall, Refrigerator, Washer
Fireplace Y
Window Features Insulated
Appliance Built-In Microwave, Cooktop, Dishwasher, Disposal, Dryer, Oven - Wall, Refrigerator, Washer
Heat Source Natural Gas
Laundry Main Floor
Exterior
Exterior Feature Deck(s), Patio(s)
Garage Garage - Front Entry
Garage Spaces 2.0
Utilities Available Cable TV, Natural Gas Available
Amenities Available Golf Course
Waterfront N
Water Access N
View Golf Course
Roof Type Composite
Street Surface Paved
Accessibility None
Porch Deck(s), Patio(s)
Parking Type Attached Garage
Attached Garage 2
Total Parking Spaces 2
Garage Y
Building
Lot Description Cleared, Corner, Level, Rear Yard, SideYard(s)
Story 2
Sewer Public Sewer
Water Public
Architectural Style Traditional
Level or Stories 2
Additional Building Above Grade, Below Grade
Structure Type 9'+ Ceilings,Vaulted Ceilings
New Construction N
Schools
School District Penn Manor
Others
HOA Fee Include Lawn Maintenance,Snow Removal
Senior Community No
Tax ID 440-62200-0-0000
Ownership Fee Simple
SqFt Source Assessor
Acceptable Financing Cash, Conventional, VA
Listing Terms Cash, Conventional, VA
Financing Cash,Conventional,VA
Special Listing Condition Standard
Read Less Info
Want to know what your home might be worth? Contact us for a FREE valuation!

Our team is ready to help you sell your home for the highest possible price ASAP

Bought with Dennis L Martin • Keller Williams Elite







