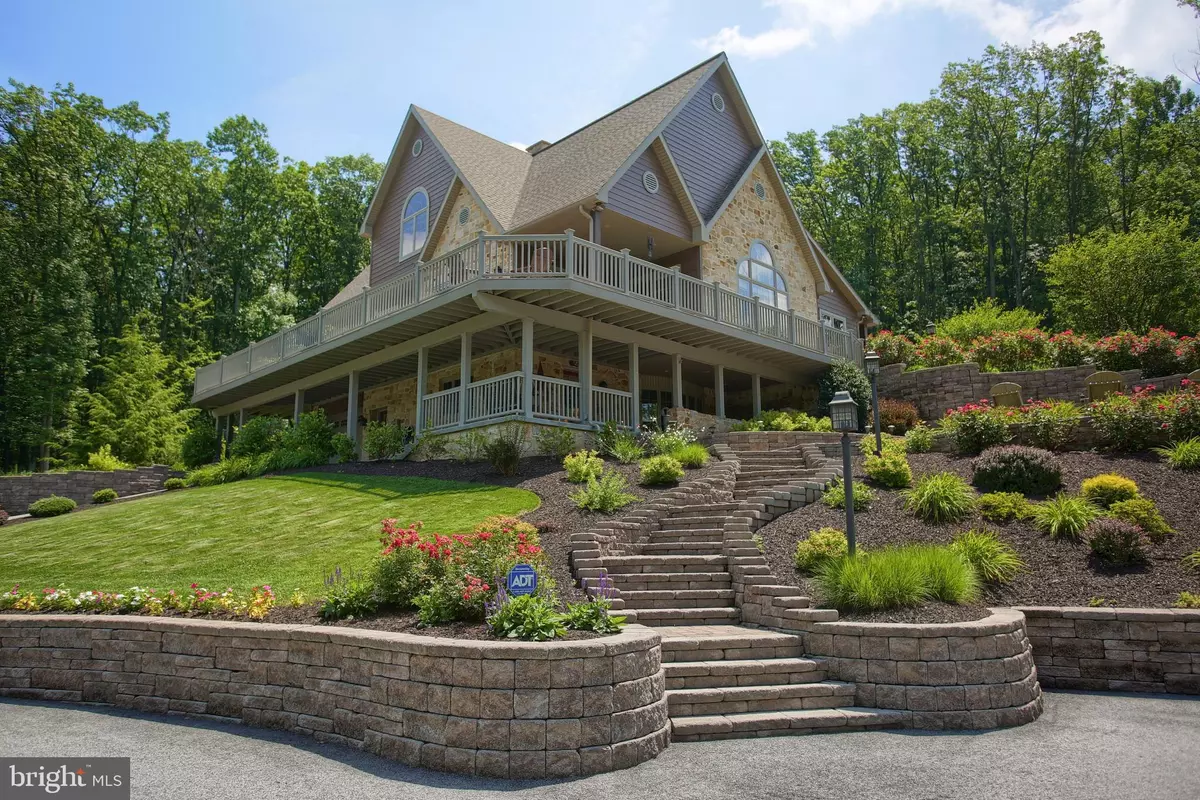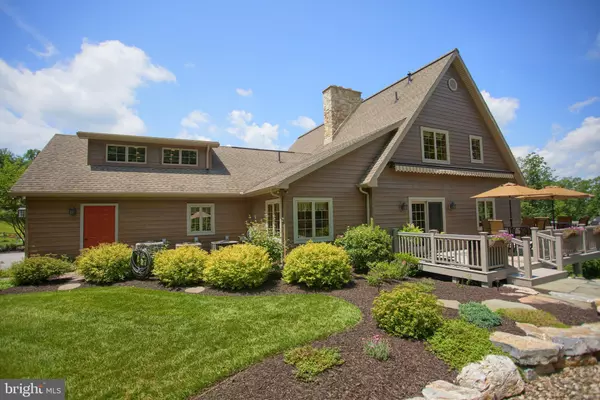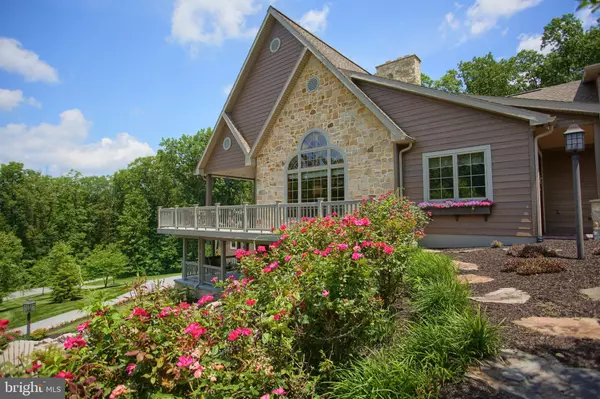$869,900
$899,900
3.3%For more information regarding the value of a property, please contact us for a free consultation.
4 Beds
4 Baths
3,847 SqFt
SOLD DATE : 10/11/2019
Key Details
Sold Price $869,900
Property Type Single Family Home
Sub Type Detached
Listing Status Sold
Purchase Type For Sale
Square Footage 3,847 sqft
Price per Sqft $226
Subdivision None Available
MLS Listing ID PAYK120452
Sold Date 10/11/19
Style Contemporary
Bedrooms 4
Full Baths 2
Half Baths 2
HOA Y/N N
Abv Grd Liv Area 2,647
Originating Board BRIGHT
Year Built 2006
Annual Tax Amount $9,567
Tax Year 2018
Lot Size 18.960 Acres
Acres 18.96
Property Description
BEAUTIFUL SECLUDED HOME ON 19 PARTIALLY WOODED ACRES Spacious open areas with picturesque views, natural stepping stone steps, attractive retaining walls and professionally landscaped.The property features a one of a kind 4 BR, 2 Full BA & 2 half bath home, mountain stone FP, 1st floor laundry, wrap around deck, 2 car attached garage on the main level, another garage on the lower level, plus a separate detached 2+ car garage. There is a 1/4 acre pond stocked with fish that has a fountain, lighted gazebo and fire ring. Also a 1 Bedroom apartment with a 2 car garage adds to the magnificence of this glorious property. Full property description of this fabulous home is available upon request or in associated documents.
Location
State PA
County York
Area Monaghan Twp (15238)
Zoning RURAL RESIDENTIAL
Rooms
Other Rooms Living Room, Dining Room, Primary Bedroom, Bedroom 2, Bedroom 3, Bedroom 4, Kitchen, Family Room
Basement Full
Main Level Bedrooms 1
Interior
Interior Features Built-Ins, Carpet, Ceiling Fan(s), Entry Level Bedroom, Floor Plan - Open, Primary Bath(s), Pantry, Walk-in Closet(s), Window Treatments, Wood Floors
Heating Heat Pump - Gas BackUp
Cooling Central A/C
Fireplaces Number 2
Fireplaces Type Stone
Equipment Dishwasher, Exhaust Fan, Extra Refrigerator/Freezer, Oven - Double, Refrigerator, Stainless Steel Appliances
Fireplace Y
Appliance Dishwasher, Exhaust Fan, Extra Refrigerator/Freezer, Oven - Double, Refrigerator, Stainless Steel Appliances
Heat Source Electric, Propane - Owned
Laundry Main Floor
Exterior
Parking Features Garage - Side Entry, Garage Door Opener
Garage Spaces 2.0
Pool In Ground, Saltwater
Water Access N
View Mountain, Trees/Woods
Roof Type Shingle
Accessibility None
Total Parking Spaces 2
Garage Y
Building
Lot Description Landscaping, Trees/Wooded, Secluded, Rural
Story 2
Foundation Concrete Perimeter
Sewer On Site Septic
Water Well
Architectural Style Contemporary
Level or Stories 2
Additional Building Above Grade, Below Grade
New Construction N
Schools
Middle Schools Northern
High Schools Northern
School District Northern York County
Others
Senior Community No
Tax ID 38-000-OD-0073-C0-00000
Ownership Fee Simple
SqFt Source Estimated
Acceptable Financing Cash, Conventional, FHA, USDA, VA
Listing Terms Cash, Conventional, FHA, USDA, VA
Financing Cash,Conventional,FHA,USDA,VA
Special Listing Condition Standard
Read Less Info
Want to know what your home might be worth? Contact us for a FREE valuation!

Our team is ready to help you sell your home for the highest possible price ASAP

Bought with LORI ZEHRING-MEIER • TeamPete Realty Services, Inc.






