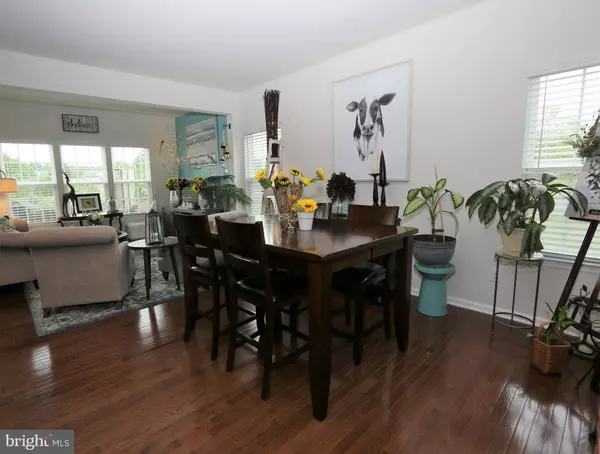$295,000
$295,000
For more information regarding the value of a property, please contact us for a free consultation.
3 Beds
4 Baths
2,916 SqFt
SOLD DATE : 09/11/2019
Key Details
Sold Price $295,000
Property Type Single Family Home
Sub Type Twin/Semi-Detached
Listing Status Sold
Purchase Type For Sale
Square Footage 2,916 sqft
Price per Sqft $101
Subdivision Montgomery View
MLS Listing ID PAMC618984
Sold Date 09/11/19
Style Colonial
Bedrooms 3
Full Baths 3
Half Baths 1
HOA Fees $75/mo
HOA Y/N Y
Abv Grd Liv Area 2,346
Originating Board BRIGHT
Year Built 2017
Annual Tax Amount $4,556
Tax Year 2020
Lot Size 4,917 Sqft
Acres 0.11
Lot Dimensions 41.00 x 0.00
Property Description
Two years young Ryan Homes Roxbury Grande Model! Purchased as a Spec Home and filled with $100K in Builder upgrades and even more added by the Seller! First Floor Features 9 Foot Ceilings, Hardwood Floors throughout, Beautiful Kitchen with Granite Counters, 42" Cabinets, Stainless Steel GE Appliances, Huge Pantry, 8' Island + an Eating area, 8' Bump Out was added to accommodate a cozy Family Room with access to a 10'x20' Composite Deck complete with Privacy Fence and Gate, this Premium Lot backs up to the Community Open Space! A Powder Room and access to the One Car Attached Garage complete the first floor! The Second Floor features a Convenient Laundry Room, Two Additional Bedrooms both with Walk-In- Closets, a Hall Full Bathroom with tile floor and Tub with Tile Surround, and then a Master Suite with a Double Door Closet, Walk-In-Closet, Ceiling Fan and Generous Tiled Bathroom with Dual Sinks and Soaking Tub! The Finished Basement is a must see! This space provides a Living Area wired ready for Surround Sound, Storage Closets AND a Full Bathroom! Additional upgrades offered with this home are Recessed Lighting Package Throughout, Two Panel Interior Doors with Brushed Nickel Levers, a (never been used) Central Vacuum System, Water-Softener System, Battery Back Up Sump Pump, Storage Shelving in Garage, Built in Wi_fi Boosters, Alarm System complete with cameras, attentive Landscaping, and Additional Side Windows allowing for a ton Natural Light typically hard to find in Townhouses! Ryan Homes Builder 10 Year Limited Warranty is Transferable to the next owner!
Location
State PA
County Montgomery
Area New Hanover Twp (10647)
Zoning TN
Direction Northeast
Rooms
Other Rooms Primary Bedroom, Bedroom 2, Bedroom 3, Great Room
Basement Full
Interior
Interior Features Floor Plan - Open, Kitchen - Island, Primary Bath(s), Pantry, Recessed Lighting, Upgraded Countertops, Walk-in Closet(s)
Heating Forced Air
Cooling Central A/C
Flooring Hardwood, Ceramic Tile, Carpet
Equipment Built-In Microwave, Built-In Range, Dishwasher, Disposal, Stainless Steel Appliances, Water Conditioner - Owned, Water Dispenser
Appliance Built-In Microwave, Built-In Range, Dishwasher, Disposal, Stainless Steel Appliances, Water Conditioner - Owned, Water Dispenser
Heat Source Natural Gas
Exterior
Exterior Feature Deck(s)
Garage Garage - Front Entry
Garage Spaces 1.0
Waterfront N
Water Access N
Accessibility None
Porch Deck(s)
Parking Type Attached Garage, Driveway
Attached Garage 1
Total Parking Spaces 1
Garage Y
Building
Lot Description Backs - Open Common Area, Corner
Story 2
Sewer Public Sewer
Water Public
Architectural Style Colonial
Level or Stories 2
Additional Building Above Grade, Below Grade
New Construction N
Schools
School District Boyertown Area
Others
HOA Fee Include Trash,Road Maintenance,Lawn Maintenance
Senior Community No
Tax ID 47-00-05028-609
Ownership Fee Simple
SqFt Source Assessor
Special Listing Condition Standard
Read Less Info
Want to know what your home might be worth? Contact us for a FREE valuation!

Our team is ready to help you sell your home for the highest possible price ASAP

Bought with Andrea L. Szlavik Rothsching • Keller Williams Realty Group







