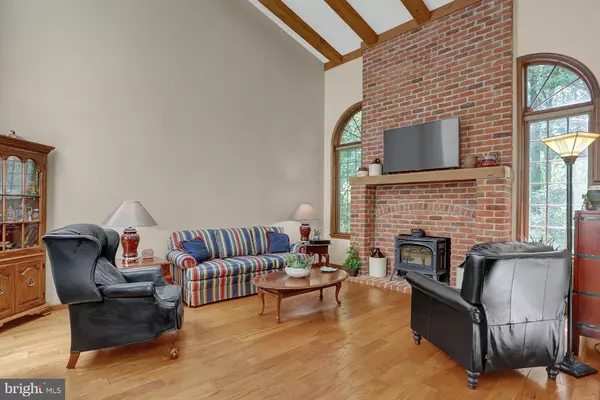$339,900
$339,900
For more information regarding the value of a property, please contact us for a free consultation.
3 Beds
3 Baths
3,409 SqFt
SOLD DATE : 10/15/2019
Key Details
Sold Price $339,900
Property Type Single Family Home
Sub Type Detached
Listing Status Sold
Purchase Type For Sale
Square Footage 3,409 sqft
Price per Sqft $99
Subdivision Chinkapin Oaks
MLS Listing ID PABK343042
Sold Date 10/15/19
Style Cape Cod
Bedrooms 3
Full Baths 2
Half Baths 1
HOA Y/N N
Abv Grd Liv Area 2,659
Originating Board BRIGHT
Year Built 1988
Annual Tax Amount $7,105
Tax Year 2018
Lot Size 2.330 Acres
Acres 2.33
Lot Dimensions 0.00 x 0.00
Property Description
Welcome to 30 Chinkapin Drive in sought after Oley Schools! This stunning custom-built home features a spacious first floor Master Bedroom suite with a vaulted ceiling, large walk-in closet, and beautiful Master Bath with tile floor. The center hall with hardwood floor leads to a gorgeous family room with a brick - floor-to-ceiling fireplace with custom mantel and LP gas cast iron stove insert. The custom Rutt kitchen has a tiled cook island with built in Jenn-Aire range, solid surface counter tops, pull out shelving and custom wine rack for your collection! The formal living room/dining room combination is large enough for all those family gatherings while you enjoy the tall windows and view of the picturesque landscape. The 2nd floor overlooking the family room with cathedral ceiling has 2 bedrooms and a large full bath with tub/shower. The lower level recreation room walks out to the rear yard and gardens and has a cast iron wood stove and pool table that treats you to that extra space you have been dreaming of. This home is artfully set away from the road on a 2.35 acre wooded landscaped lot. From the storybook brick walkways leading to the brick front porch and private 2 level deck and screened gazebo this home has it all! There is an attached 2-car oversized garage and space for additional parking. Lots of storage with built-in shelving in the mechanical room/workshop and additional storage in the attic above the garage with pull down stairs. To complete the picture there is a Home Security system. New HVAC June 2019--New Roof and Skylights October 2016.
Location
State PA
County Berks
Area Ruscombmanor Twp (10276)
Zoning RESIDENTIAL
Rooms
Other Rooms Living Room, Primary Bedroom, Bedroom 2, Kitchen, Game Room, Family Room, Bedroom 1, Laundry, Bathroom 1, Primary Bathroom, Half Bath
Basement Daylight, Full, Fully Finished, Heated, Outside Entrance
Main Level Bedrooms 1
Interior
Interior Features Attic, Carpet, Ceiling Fan(s), Combination Dining/Living, Entry Level Bedroom, Family Room Off Kitchen, Floor Plan - Open, Kitchen - Country, Kitchen - Island, Primary Bath(s), Pantry, Stall Shower, Upgraded Countertops, Walk-in Closet(s), Water Treat System, Wine Storage, Wood Floors, Wood Stove
Hot Water Electric
Heating Heat Pump(s)
Cooling Central A/C
Flooring Carpet, Ceramic Tile, Hardwood, Laminated
Fireplaces Number 1
Fireplaces Type Brick, Flue for Stove, Gas/Propane, Insert, Mantel(s), Wood
Equipment Built-In Range, Dishwasher, Dryer - Electric, Microwave, Oven/Range - Electric, Refrigerator, Washer, Water Heater, Cooktop - Down Draft, Built-In Microwave
Fireplace Y
Appliance Built-In Range, Dishwasher, Dryer - Electric, Microwave, Oven/Range - Electric, Refrigerator, Washer, Water Heater, Cooktop - Down Draft, Built-In Microwave
Heat Source Electric
Laundry Main Floor
Exterior
Garage Garage - Side Entry, Garage Door Opener
Garage Spaces 2.0
Waterfront N
Water Access N
View Trees/Woods
Roof Type Architectural Shingle
Accessibility None
Parking Type Attached Garage, Driveway
Attached Garage 2
Total Parking Spaces 2
Garage Y
Building
Lot Description Backs to Trees, Front Yard, Landscaping, Trees/Wooded
Story 2
Foundation Block
Sewer On Site Septic
Water Well
Architectural Style Cape Cod
Level or Stories 2
Additional Building Above Grade, Below Grade
New Construction N
Schools
School District Oley Valley
Others
Senior Community No
Tax ID 76-5440-03-43-3107
Ownership Fee Simple
SqFt Source Assessor
Security Features Security System,Smoke Detector
Acceptable Financing Cash, Conventional, FHA, VA
Horse Property N
Listing Terms Cash, Conventional, FHA, VA
Financing Cash,Conventional,FHA,VA
Special Listing Condition Standard
Read Less Info
Want to know what your home might be worth? Contact us for a FREE valuation!

Our team is ready to help you sell your home for the highest possible price ASAP

Bought with David S Renninger • RE/MAX Of Reading







