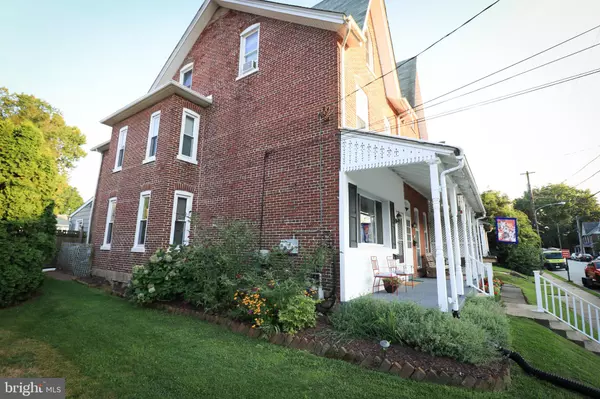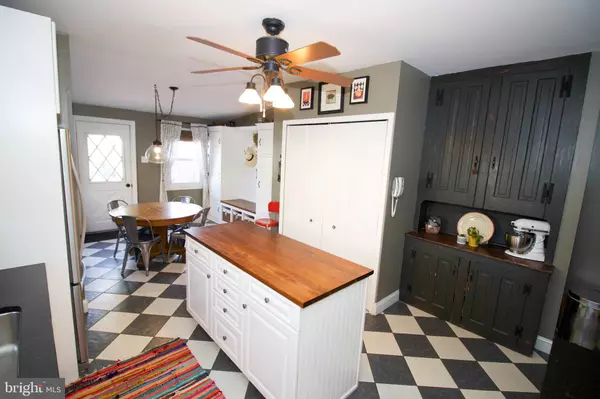$249,900
$249,900
For more information regarding the value of a property, please contact us for a free consultation.
3 Beds
1 Bath
1,702 SqFt
SOLD DATE : 10/15/2019
Key Details
Sold Price $249,900
Property Type Single Family Home
Sub Type Twin/Semi-Detached
Listing Status Sold
Purchase Type For Sale
Square Footage 1,702 sqft
Price per Sqft $146
Subdivision None Available
MLS Listing ID PAMC622184
Sold Date 10/15/19
Style Colonial
Bedrooms 3
Full Baths 1
HOA Y/N N
Abv Grd Liv Area 1,702
Originating Board BRIGHT
Year Built 1890
Annual Tax Amount $3,847
Tax Year 2020
Lot Size 5,050 Sqft
Acres 0.12
Lot Dimensions 25.00 x 0.00
Property Description
Adorable is the best way to describe this 3 bedroom 1 bath twin in the borough of Royersford. Do not wait to see this one before it's gone. The first floor features a quaint porch, hardwood floors, extra large Living Room space at entrance, a lovingly updated eat-in Kitchen featuring an island, stainless steel appliances, white subway tile backsplash, granite counters and a customized bench and organizational space towards backdoor. Homeowners even left the original butler's pantry! Head outside to a lovingly cared for yard complete with a patio and beautiful perennials. The 2 car garage sets this home apart - there is even has enough space for storage of bikes and equipment. Head up to the 2nd floor and you will find an extra large tastefully updated full bathroom featuring mosaic tiled flooring, a pedestal sink and a tiled tub/shower combo. Two more bedrooms complete this level, one of which has 2 closets with one being a walk-in. Head to the 3rd level to find the Master Bedroom with a huge closet, space for furniture and a sitting/lounging area. Close access to major routes and shopping makes this an ideal location. Call to schedule a tour today!
Location
State PA
County Montgomery
Area Royersford Boro (10619)
Zoning R2
Rooms
Other Rooms Living Room, Dining Room, Primary Bedroom, Bedroom 2, Kitchen, Basement, Bedroom 1, Bathroom 1
Basement Full
Interior
Interior Features Butlers Pantry, Ceiling Fan(s), Carpet, Built-Ins, Dining Area, Tub Shower, Wood Floors
Heating Forced Air
Cooling Central A/C
Flooring Carpet, Ceramic Tile, Hardwood
Equipment Dishwasher, Dryer - Electric, Oven - Self Cleaning, Oven - Double, Refrigerator
Furnishings No
Window Features Energy Efficient,Double Pane,Replacement
Appliance Dishwasher, Dryer - Electric, Oven - Self Cleaning, Oven - Double, Refrigerator
Heat Source Natural Gas
Exterior
Exterior Feature Patio(s), Porch(es)
Garage Additional Storage Area, Garage - Rear Entry
Garage Spaces 3.0
Fence Fully
Waterfront N
Water Access N
Roof Type Architectural Shingle
Accessibility None
Porch Patio(s), Porch(es)
Parking Type Detached Garage, On Street
Total Parking Spaces 3
Garage Y
Building
Story 3+
Sewer Public Sewer
Water Public
Architectural Style Colonial
Level or Stories 3+
Additional Building Above Grade, Below Grade
Structure Type Dry Wall,Plaster Walls
New Construction N
Schools
School District Spring-Ford Area
Others
Senior Community No
Tax ID 19-00-01672-001
Ownership Fee Simple
SqFt Source Assessor
Security Features Smoke Detector
Horse Property N
Special Listing Condition Standard
Read Less Info
Want to know what your home might be worth? Contact us for a FREE valuation!

Our team is ready to help you sell your home for the highest possible price ASAP

Bought with Margaret S Murphy • Keller Williams Real Estate -Exton







