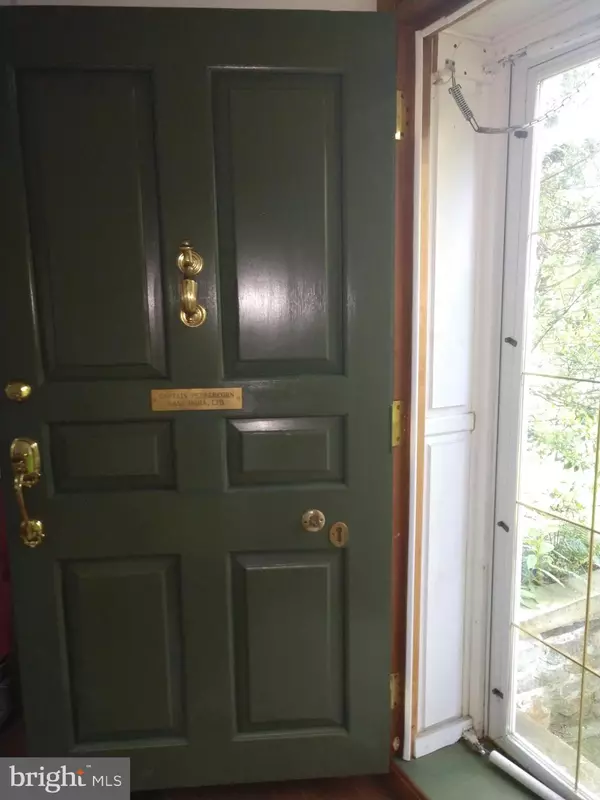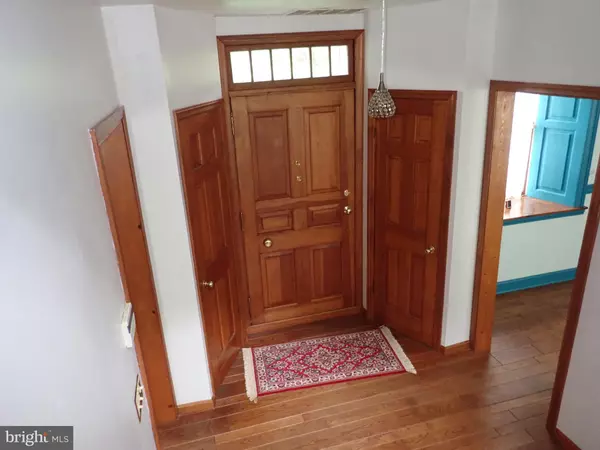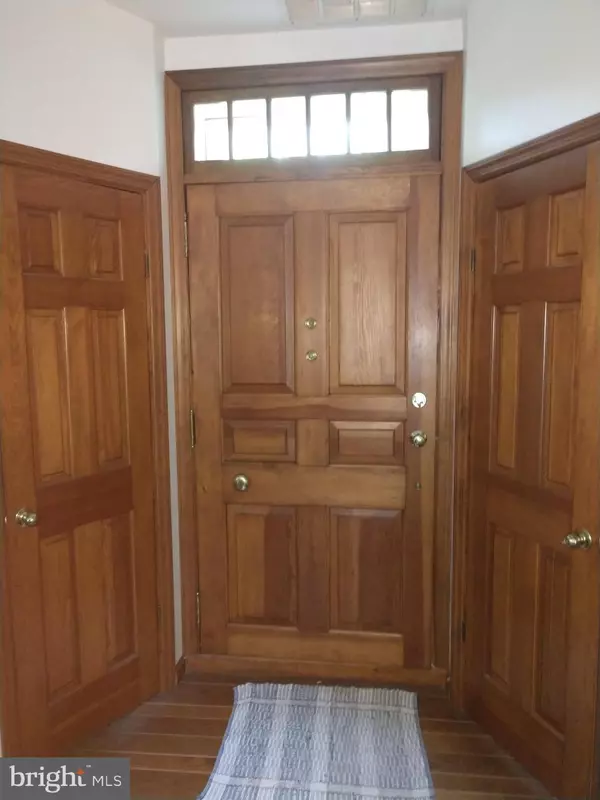$378,000
$425,000
11.1%For more information regarding the value of a property, please contact us for a free consultation.
3 Beds
2 Baths
3,322 SqFt
SOLD DATE : 10/11/2019
Key Details
Sold Price $378,000
Property Type Single Family Home
Sub Type Detached
Listing Status Sold
Purchase Type For Sale
Square Footage 3,322 sqft
Price per Sqft $113
Subdivision None Available
MLS Listing ID MDCC164496
Sold Date 10/11/19
Style Colonial
Bedrooms 3
Full Baths 2
HOA Y/N N
Abv Grd Liv Area 3,322
Originating Board BRIGHT
Year Built 1830
Annual Tax Amount $3,089
Tax Year 2018
Lot Size 16.893 Acres
Acres 16.89
Lot Dimensions x 0.00
Property Description
They don't build them like this anymore. Sellers have a lot of sweat equity in the home. Original Stone Home dates back to 1830. Front Door came from the McCormick Building in Baltimore. Paved Driveway leads to your private 16.89 Acres. Mature established trees and gardens. 2 Propane Lennox furnaces recently updated. Unique wood curved staircase and flame birch hardwood floors. 4 wood burning fireplaces all in working order. Master Suite is 20'x20' with deck that overlooks In-Ground Gunite Pool. Ample Storage in the 3rd floor attic space. Andersen Windows installed in 1990. Rainsoft water conditioner. Home has lots of potential would be great for Air B & B.
Location
State MD
County Cecil
Zoning NAR
Rooms
Other Rooms Living Room, Dining Room, Primary Bedroom, Bedroom 2, Bedroom 3, Kitchen, Family Room, Foyer, Utility Room, Primary Bathroom
Basement Partial, Unfinished
Interior
Interior Features Attic, Crown Moldings, Curved Staircase, Dining Area, Double/Dual Staircase, Exposed Beams, Family Room Off Kitchen, Floor Plan - Traditional, Formal/Separate Dining Room, Kitchen - Eat-In, Kitchen - Island, Kitchen - Table Space, Primary Bath(s), Recessed Lighting, Stain/Lead Glass, Wood Floors
Heating Heat Pump(s)
Cooling Central A/C
Flooring Ceramic Tile, Hardwood
Fireplaces Number 4
Fireplaces Type Mantel(s), Wood
Equipment Cooktop - Down Draft
Furnishings No
Fireplace Y
Appliance Cooktop - Down Draft
Heat Source Propane - Owned
Laundry Basement
Exterior
Parking Features Garage - Front Entry
Garage Spaces 10.0
Fence Partially
Pool In Ground
Utilities Available Phone Connected
Water Access N
View Garden/Lawn, Trees/Woods, Other
Roof Type Architectural Shingle
Accessibility None
Attached Garage 2
Total Parking Spaces 10
Garage Y
Building
Lot Description Backs to Trees, Front Yard, Landscaping, No Thru Street, Private, Rear Yard, Secluded, SideYard(s), Trees/Wooded, Vegetation Planting, Unrestricted
Story 2
Sewer Community Septic Tank, Private Septic Tank
Water Well
Architectural Style Colonial
Level or Stories 2
Additional Building Above Grade, Below Grade
Structure Type Dry Wall
New Construction N
Schools
Elementary Schools Conowingo
Middle Schools Perryville
High Schools Perryville
School District Cecil County Public Schools
Others
Pets Allowed Y
Senior Community No
Tax ID 06-034063
Ownership Fee Simple
SqFt Source Assessor
Security Features Monitored,Security System
Horse Property Y
Horse Feature Horses Allowed
Special Listing Condition Standard
Pets Allowed Dogs OK, Cats OK
Read Less Info
Want to know what your home might be worth? Contact us for a FREE valuation!

Our team is ready to help you sell your home for the highest possible price ASAP

Bought with Stacy M May • Remax Vision







