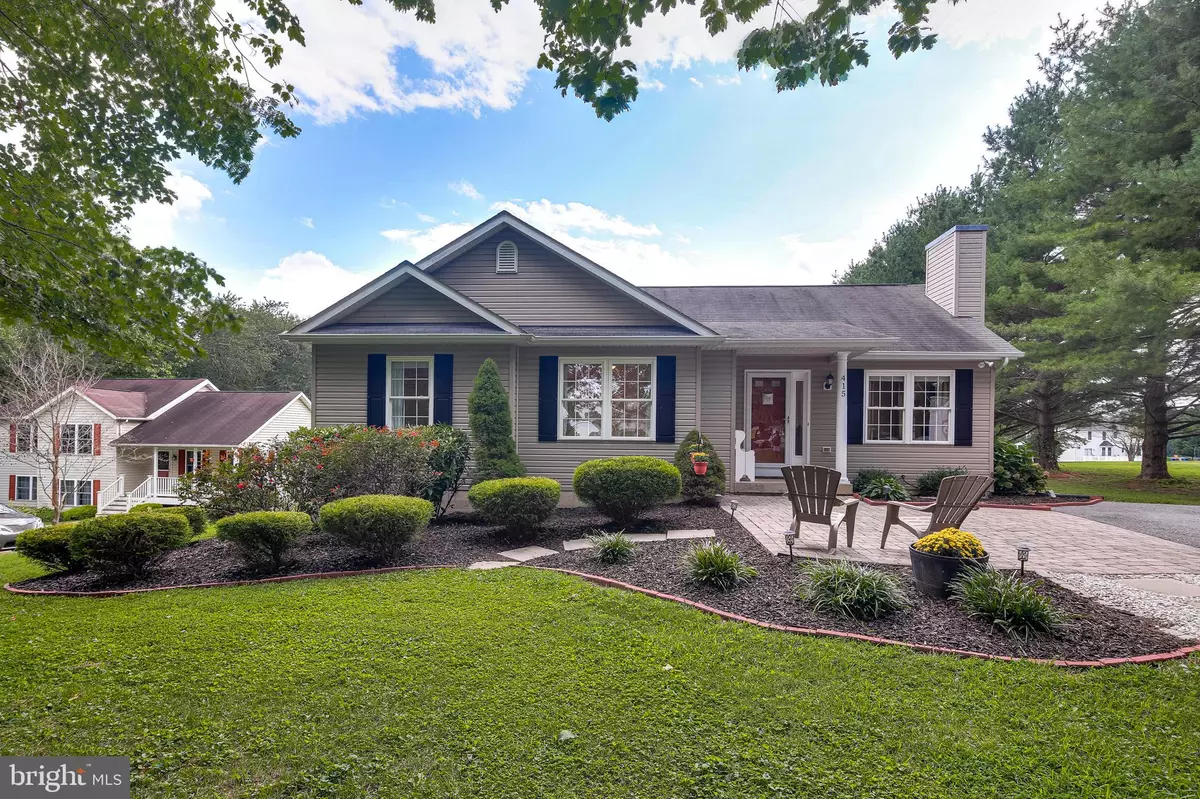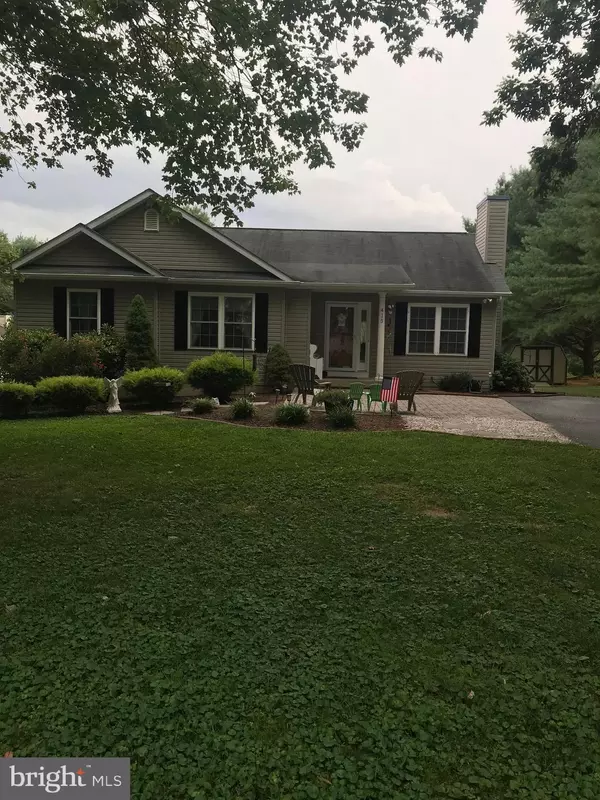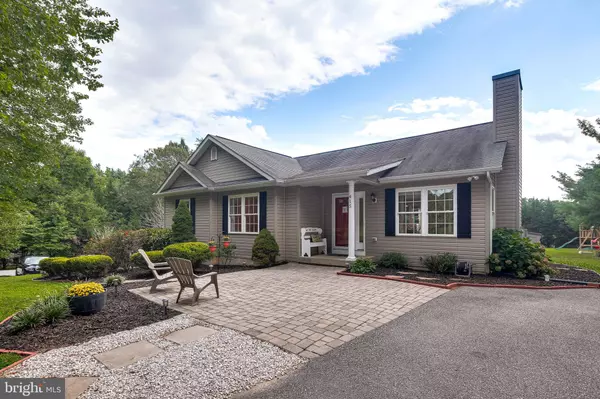$372,500
$372,500
For more information regarding the value of a property, please contact us for a free consultation.
3 Beds
2 Baths
1,267 SqFt
SOLD DATE : 10/10/2019
Key Details
Sold Price $372,500
Property Type Single Family Home
Sub Type Detached
Listing Status Sold
Purchase Type For Sale
Square Footage 1,267 sqft
Price per Sqft $294
Subdivision None Available
MLS Listing ID MDCR190862
Sold Date 10/10/19
Style Ranch/Rambler
Bedrooms 3
Full Baths 2
HOA Y/N N
Abv Grd Liv Area 1,267
Originating Board BRIGHT
Year Built 2001
Annual Tax Amount $3,349
Tax Year 2018
Lot Size 1.260 Acres
Acres 1.26
Property Description
A wonderful rancher that epitomizes one level living at its best! The open living area is spacious and airy with vaulted ceilings, large windows allowing abundant nautural light and for those cozy evenings a gas fireplace. The kitchen has a pantry area and double sink with a separate entrance onto an amazing deck. The home has newer carpet, a main floor laundry area and ceiling fans in all of the bedrooms. The bedrooms are spacious with generous closest. The master bedroom has a huge walk in closet in addition to a deep and oversize second closet. The master bath is complete with a jetted soaking tub, double vanity and separate shower. A second full bath features a tub/shower and wainscoting. The lower level consists of a finished family room/ playroom/ office area, a separate entrance and a generous storage area. This home is situated on an amazing, level, peaceful quiet lot. The serene and relaxing outdoor area of this home can be enjoyed on the front porch, patio or back deck. Major commuter routes are only minutes away. This great home may be just what you are looking for.
Location
State MD
County Carroll
Zoning RESIDENTIAL
Rooms
Other Rooms Living Room, Primary Bedroom, Bedroom 2, Kitchen, Family Room, Bedroom 1, Bathroom 1, Primary Bathroom
Basement Outside Entrance, Partially Finished
Main Level Bedrooms 3
Interior
Interior Features Carpet, Ceiling Fan(s), Floor Plan - Open, Primary Bath(s), Pantry, Soaking Tub, Stall Shower, Tub Shower, Walk-in Closet(s), Water Treat System
Hot Water Electric
Heating Heat Pump(s)
Cooling Heat Pump(s), Central A/C
Flooring Carpet, Ceramic Tile, Vinyl
Fireplaces Number 1
Fireplaces Type Gas/Propane
Equipment Built-In Microwave, Dishwasher, Dryer - Electric, Oven/Range - Electric, Refrigerator, Washer
Fireplace Y
Window Features Screens
Appliance Built-In Microwave, Dishwasher, Dryer - Electric, Oven/Range - Electric, Refrigerator, Washer
Heat Source Electric
Laundry Main Floor
Exterior
Exterior Feature Deck(s), Patio(s), Porch(es)
Waterfront N
Water Access N
Roof Type Architectural Shingle
Accessibility Level Entry - Main
Porch Deck(s), Patio(s), Porch(es)
Parking Type Driveway
Garage N
Building
Lot Description Cleared, Front Yard, Landscaping, Private, Rear Yard
Story 2
Sewer On Site Septic
Water Well
Architectural Style Ranch/Rambler
Level or Stories 2
Additional Building Above Grade, Below Grade
Structure Type 9'+ Ceilings,Dry Wall,Vaulted Ceilings
New Construction N
Schools
Elementary Schools Linton Springs
Middle Schools Sykesville
High Schools Century
School District Carroll County Public Schools
Others
Senior Community No
Tax ID 0714053867
Ownership Fee Simple
SqFt Source Assessor
Special Listing Condition Standard
Read Less Info
Want to know what your home might be worth? Contact us for a FREE valuation!

Our team is ready to help you sell your home for the highest possible price ASAP

Bought with Annalisa Nicole Weymouth • Keller Williams Realty Centre







