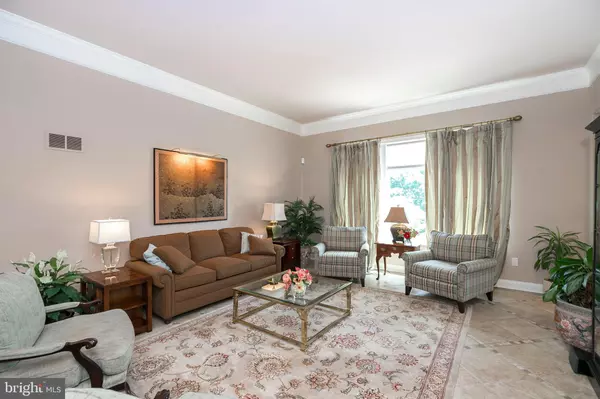$580,400
$599,000
3.1%For more information regarding the value of a property, please contact us for a free consultation.
4 Beds
3 Baths
3,083 SqFt
SOLD DATE : 10/10/2019
Key Details
Sold Price $580,400
Property Type Single Family Home
Sub Type Detached
Listing Status Sold
Purchase Type For Sale
Square Footage 3,083 sqft
Price per Sqft $188
Subdivision None Available
MLS Listing ID PAMC612918
Sold Date 10/10/19
Style Ranch/Rambler
Bedrooms 4
Full Baths 2
Half Baths 1
HOA Y/N N
Abv Grd Liv Area 3,083
Originating Board BRIGHT
Year Built 2002
Annual Tax Amount $11,314
Tax Year 2020
Lot Size 2.170 Acres
Acres 2.17
Lot Dimensions 175.00 x 0.00
Property Description
Perfection on One Level! Every space is designed with attention to detail! From the moment you enter the front door, you will notice the beautiful 11 ft. high ceilings, tile and hardwood flooring, extensive crown molding, and open floor plan. The impressive chandelier hanging from the tray ceiling in the dining room cannot be over looked. Relax and enjoy the expansive backyard views while sitting in the living room, kitchen or family room. The gourmet kitchen complete with center island, breakfast bar, pot filler, under cabinet and showcase cabinet lighting and 5-burner gas range make this home perfect for entertaining while providing endless comfort. The open family room with stone fireplace and spacious master bath and custom closet make it a true treasure. One level living at its best as there are 2 additional bedrooms, an office, a laundry room and a 3 car garage also located on the main level. Take in the country view from the rear patio underneath the remote control Sun Setter Awning. Convenient ELEVATOR provides access to lower-level garage and basement with a 9.5 ft ceiling to finish to your heart's desire. A sample of the the numerous upgrades includes; water filtration system, whole house generator, heated floor in master bath, Roman shades, new appliances, instant hot/cold filtered water in the kitchen sink, new water heaters, and extensive crown molding. In addition to all of the above, a 1 Year Home Warranty is being offered!
Location
State PA
County Montgomery
Area Skippack Twp (10651)
Zoning R1
Rooms
Other Rooms Living Room, Dining Room, Primary Bedroom, Bedroom 4, Kitchen, Family Room, Basement, Laundry, Bathroom 2, Bathroom 3, Primary Bathroom
Basement Full
Main Level Bedrooms 4
Interior
Interior Features Central Vacuum, Chair Railings, Elevator, Family Room Off Kitchen, Floor Plan - Open, Kitchen - Eat-In, Kitchen - Gourmet, Stall Shower, Upgraded Countertops, Walk-in Closet(s)
Heating Forced Air
Cooling Central A/C
Flooring Hardwood, Ceramic Tile
Fireplaces Number 1
Fireplace Y
Heat Source Natural Gas
Laundry Main Floor
Exterior
Garage Garage - Side Entry, Garage Door Opener, Basement Garage
Garage Spaces 4.0
Waterfront N
Water Access N
Accessibility Elevator
Parking Type Attached Garage, Driveway, Off Street
Attached Garage 4
Total Parking Spaces 4
Garage Y
Building
Story 2
Sewer On Site Septic
Water Private, Well
Architectural Style Ranch/Rambler
Level or Stories 2
Additional Building Above Grade, Below Grade
New Construction N
Schools
School District Perkiomen Valley
Others
Pets Allowed Y
Senior Community No
Tax ID 51-00-03611-407
Ownership Fee Simple
SqFt Source Assessor
Acceptable Financing Cash, Conventional, FHA
Listing Terms Cash, Conventional, FHA
Financing Cash,Conventional,FHA
Special Listing Condition Standard
Pets Description No Pet Restrictions
Read Less Info
Want to know what your home might be worth? Contact us for a FREE valuation!

Our team is ready to help you sell your home for the highest possible price ASAP

Bought with Thomas McCouch • Keller Williams Realty Group







