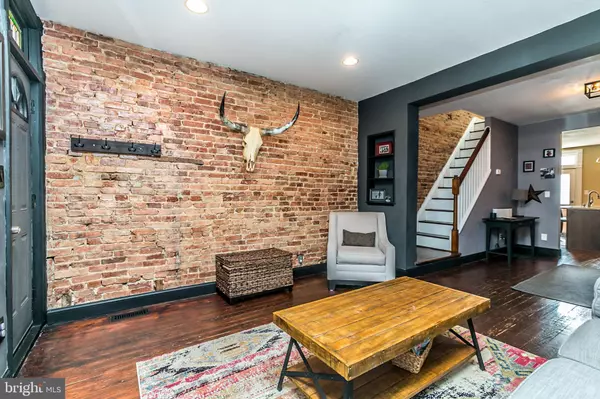$253,500
$250,000
1.4%For more information regarding the value of a property, please contact us for a free consultation.
2 Beds
2 Baths
1,340 SqFt
SOLD DATE : 10/11/2019
Key Details
Sold Price $253,500
Property Type Townhouse
Sub Type Interior Row/Townhouse
Listing Status Sold
Purchase Type For Sale
Square Footage 1,340 sqft
Price per Sqft $189
Subdivision Remington Historic District
MLS Listing ID MDBA481672
Sold Date 10/11/19
Style Federal
Bedrooms 2
Full Baths 2
HOA Y/N N
Abv Grd Liv Area 1,040
Originating Board BRIGHT
Year Built 1900
Annual Tax Amount $2,362
Tax Year 2019
Lot Size 871 Sqft
Acres 0.02
Property Description
This home is spectacular! The original wood floors, the exposed brick walls, the updated bathrooms and kitchen. All of it. Spectacular. 2724 Hampden Ave is welcoming from the start. The large from porch is perfect for entertaining guests before a night out in Remington or enjoying neighborly interactions. The living room is delightful and homey with exposed brick walls and built-in shelving. The dining room is large enough to entertain or to be used as an office space or family room. The kitchen is awesome with stainless steel appliances, granite countertops, an island with seating and door to the rear deck. The rear deck overlooks an enclosed patio and perfect for grilling or chilling! The second floor features two bedrooms each with exposed brick walls and plenty of closet storage. The second level also has a large landing room that could be a great home office or reading space. The hall bath on that level is recently updated with a stylish vanity sink and a large tub-shower. The basement includes a finished family room area, a newer full bath, storage space, and laundry area. Located so close to R. House you won't believe it. Close to JHU-Homewood and I-83 too. The location of this home is tough to beat. Make it your new home today!
Location
State MD
County Baltimore City
Zoning R-8
Rooms
Other Rooms Living Room, Dining Room, Bedroom 2, Kitchen, Family Room, Bedroom 1, Bathroom 1, Bathroom 2
Basement Fully Finished
Interior
Interior Features Ceiling Fan(s), Carpet, Dining Area, Exposed Beams, Floor Plan - Open, Kitchen - Gourmet, Kitchen - Island, Recessed Lighting, Skylight(s), Upgraded Countertops, Wood Floors
Heating Forced Air
Cooling Central A/C
Equipment Dishwasher, Dryer, Exhaust Fan, Water Heater, Washer, Oven/Range - Gas, Refrigerator
Furnishings No
Fireplace N
Appliance Dishwasher, Dryer, Exhaust Fan, Water Heater, Washer, Oven/Range - Gas, Refrigerator
Heat Source Natural Gas
Laundry Lower Floor
Exterior
Exterior Feature Patio(s), Deck(s)
Waterfront N
Water Access N
Roof Type Flat
Accessibility None
Porch Patio(s), Deck(s)
Parking Type On Street
Garage N
Building
Story 3+
Sewer Public Sewer
Water Public
Architectural Style Federal
Level or Stories 3+
Additional Building Above Grade, Below Grade
New Construction N
Schools
School District Baltimore City Public Schools
Others
Senior Community No
Tax ID 0312043640 016
Ownership Fee Simple
SqFt Source Assessor
Horse Property N
Special Listing Condition Standard
Read Less Info
Want to know what your home might be worth? Contact us for a FREE valuation!

Our team is ready to help you sell your home for the highest possible price ASAP

Bought with Ashley Osineme • Keller Williams Legacy Central







