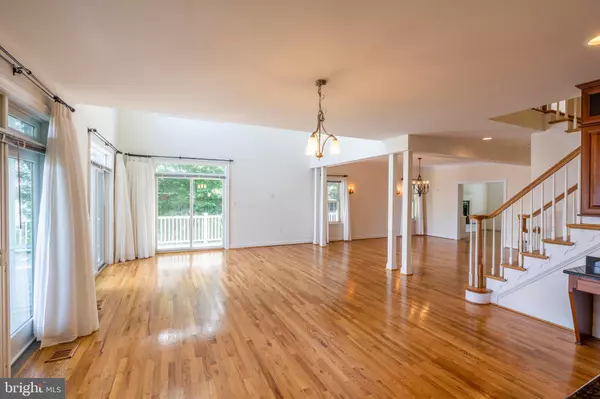$1,750,000
$1,850,000
5.4%For more information regarding the value of a property, please contact us for a free consultation.
4 Beds
4 Baths
4,948 SqFt
SOLD DATE : 10/07/2019
Key Details
Sold Price $1,750,000
Property Type Single Family Home
Sub Type Detached
Listing Status Sold
Purchase Type For Sale
Square Footage 4,948 sqft
Price per Sqft $353
Subdivision Herald Harbor
MLS Listing ID MDAA404042
Sold Date 10/07/19
Style Colonial,Contemporary,Craftsman
Bedrooms 4
Full Baths 3
Half Baths 1
HOA Y/N N
Abv Grd Liv Area 4,028
Originating Board BRIGHT
Year Built 2011
Annual Tax Amount $7,124
Tax Year 2018
Lot Size 0.285 Acres
Acres 0.28
Property Description
Enjoy awesome panoramic views of the Severn River from all three levels. This unique and special home has an open floor plan, gourmet kitchen, in-law suite, hardwood floors, screened-in porch, three decks, and a two-story family room with an abundance of windows that fill this home with light and amazing water views. An elevator to all three levels and a tram to your private pier will make this home your forever home. This home is located at the point of Herald Harbor and has 180-degree water views. The end of the pier has a 10-foot water depth and seven feet on the sides where the two boat lifts are located. Your private pier (over 150 feet) and private beach offer you endless opportunities for fun and your thoughts of the day will change the minute you walk into the front door of this wonderful home.
Location
State MD
County Anne Arundel
Zoning R5
Direction South
Rooms
Other Rooms Dining Room, Primary Bedroom, Bedroom 2, Bedroom 3, Kitchen, Family Room, Exercise Room, In-Law/auPair/Suite, Office, Bathroom 2, Full Bath
Basement Other
Interior
Interior Features Built-Ins, Elevator, Family Room Off Kitchen, Floor Plan - Open, Kitchen - Gourmet, Kitchen - Island, Pantry, Soaking Tub
Hot Water Electric
Heating Heat Pump(s)
Cooling Heat Pump(s), Central A/C
Flooring Hardwood
Fireplaces Number 1
Fireplace Y
Heat Source Electric, Propane - Leased
Exterior
Garage Garage - Front Entry, Inside Access
Garage Spaces 4.0
Waterfront Y
Waterfront Description Private Dock Site,Sandy Beach
Water Access Y
Water Access Desc Boat - Powered,Canoe/Kayak,Fishing Allowed,Private Access,Sail,Swimming Allowed,Waterski/Wakeboard
View River
Accessibility Elevator, Other
Parking Type Attached Garage
Attached Garage 2
Total Parking Spaces 4
Garage Y
Building
Story 3+
Sewer Nitrogen Removal System, Community Septic Tank, Private Septic Tank
Water Public
Architectural Style Colonial, Contemporary, Craftsman
Level or Stories 3+
Additional Building Above Grade, Below Grade
New Construction N
Schools
School District Anne Arundel County Public Schools
Others
Senior Community No
Tax ID 020241302969400
Ownership Fee Simple
SqFt Source Estimated
Horse Property N
Special Listing Condition Standard
Read Less Info
Want to know what your home might be worth? Contact us for a FREE valuation!

Our team is ready to help you sell your home for the highest possible price ASAP

Bought with Non Member • Non Subscribing Office







