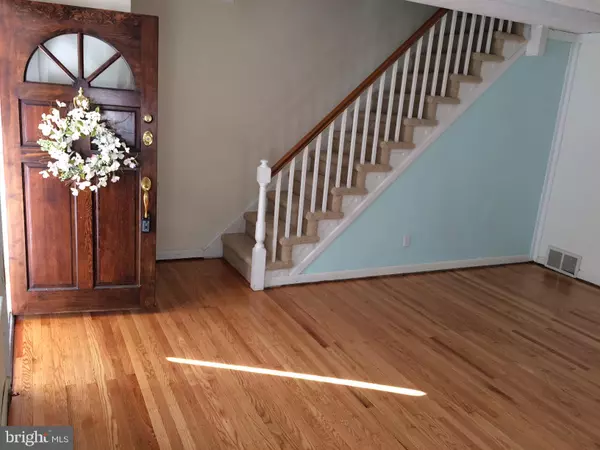$140,000
$143,000
2.1%For more information regarding the value of a property, please contact us for a free consultation.
3 Beds
1 Bath
1,452 SqFt
SOLD DATE : 10/07/2019
Key Details
Sold Price $140,000
Property Type Single Family Home
Sub Type Twin/Semi-Detached
Listing Status Sold
Purchase Type For Sale
Square Footage 1,452 sqft
Price per Sqft $96
Subdivision Drexel Manor
MLS Listing ID PADE490958
Sold Date 10/07/19
Style AirLite
Bedrooms 3
Full Baths 1
HOA Y/N N
Abv Grd Liv Area 1,452
Originating Board BRIGHT
Year Built 1948
Annual Tax Amount $5,961
Tax Year 2019
Lot Size 4,225 Sqft
Acres 0.1
Lot Dimensions 25.23 x 105.00
Property Description
Back on the markets after Buyers failed to sell their home. Their misfortune is your good luck. Inspection issues have been done and a FHA appraisal is available for you to see. Motivated seller for well-loved home in quiet, hidden corner of Drexel Hill. New HVAC (2017) and roof (2018). Home features hard-to-find EXTRA downstairs room (HVAC, cable, ceiling fan) that adjoins dining room and offers wraparound views of nature. Ideal as an all-season family room. Unique front foyer is tiled and can be used as a mudroom or safe space for packages. Kitchen is clean and bright with a ceramic back splash and half wall that opens to the dining room. All three upstairs bedrooms feature ceiling fans. Finished basement (HVAC, cable) can be used as a playroom or office. Out back offers TWO paved parkings spaces in addition to spacious backyard that backs up to quiet wooded area. Five-minute walk to school bus stop and SEPTA 102 trolley line. The old carpet has been removed and the floors are all refinished. The difference is amazing. The costly upgrades have been handled so you can focus on making this cozy home your own.
Location
State PA
County Delaware
Area Upper Darby Twp (10416)
Zoning RESID
Rooms
Other Rooms Living Room, Dining Room, Primary Bedroom, Bedroom 2, Bedroom 3, Kitchen, Basement, Laundry, Bathroom 1
Basement Full, Fully Finished
Interior
Heating Forced Air
Cooling Central A/C
Fireplace N
Heat Source Natural Gas
Exterior
Garage Built In, Garage - Rear Entry
Garage Spaces 2.0
Waterfront N
Water Access N
Accessibility None
Parking Type Attached Garage, Driveway
Attached Garage 1
Total Parking Spaces 2
Garage Y
Building
Story 2
Sewer Public Sewer
Water Public
Architectural Style AirLite
Level or Stories 2
Additional Building Above Grade, Below Grade
New Construction N
Schools
High Schools Upper Darby Senior
School District Upper Darby
Others
Senior Community No
Tax ID 16-13-00850-00
Ownership Fee Simple
SqFt Source Assessor
Acceptable Financing Cash, Conventional, FHA
Listing Terms Cash, Conventional, FHA
Financing Cash,Conventional,FHA
Special Listing Condition Standard
Read Less Info
Want to know what your home might be worth? Contact us for a FREE valuation!

Our team is ready to help you sell your home for the highest possible price ASAP

Bought with Ryan Geller • Keller Williams Realty Devon-Wayne







