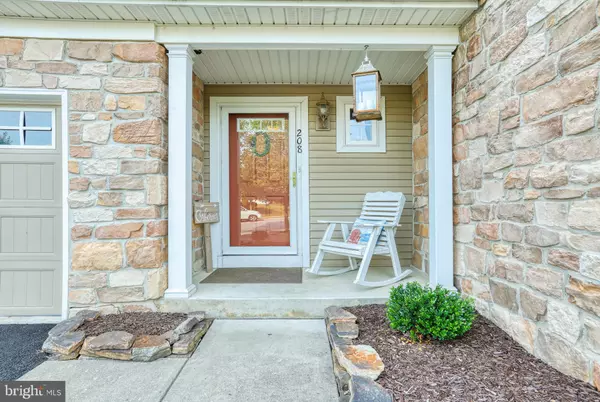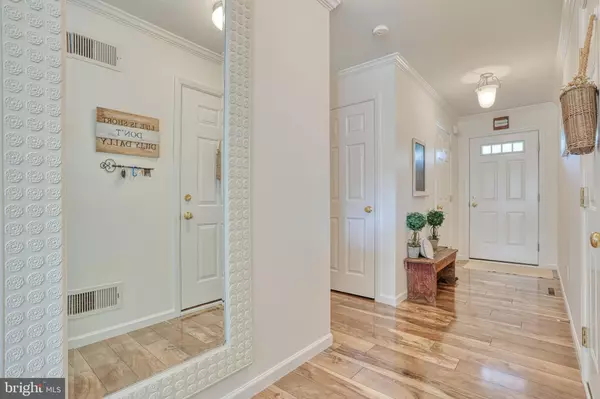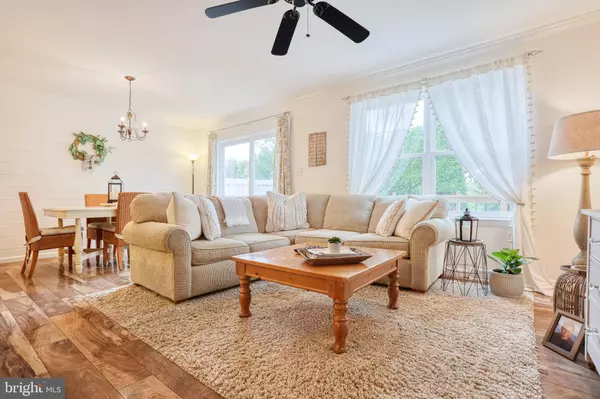$200,000
$195,000
2.6%For more information regarding the value of a property, please contact us for a free consultation.
3 Beds
3 Baths
1,910 SqFt
SOLD DATE : 10/04/2019
Key Details
Sold Price $200,000
Property Type Townhouse
Sub Type Interior Row/Townhouse
Listing Status Sold
Purchase Type For Sale
Square Footage 1,910 sqft
Price per Sqft $104
Subdivision Millstone Village
MLS Listing ID PALA138924
Sold Date 10/04/19
Style Traditional
Bedrooms 3
Full Baths 2
Half Baths 1
HOA Fees $70/mo
HOA Y/N Y
Abv Grd Liv Area 1,510
Originating Board BRIGHT
Year Built 2006
Annual Tax Amount $3,435
Tax Year 2020
Lot Size 2,614 Sqft
Acres 0.06
Property Description
WELCOME TO HGTV LANCASTER! OK MAY BE ITS NOT REALLY HGTV BUT YOU'LL FEEL LIKE IT IS WHEN YOU STEP INSIDE THIS GORGEOUS AND ATTRACTIVELY PRESENTED 3 BED 2.5 BATH TOWNHOME IN THIS QUIET COUNTRYSIDE SETTING*HOME FEATURES AN OPEN & BRIGHT FLOOR PLAN WITH NEUTRAL COLORS THROUGHOUT*WARM KITCHEN BOASTS PLENTY OF STORAGE AND COUNTER SPACE WITH TILE BACKSPLASH AND A LARGE PENINSULA THAT OPENS TO A DINING AREA FEATURING A SHIPLAP ACCENT WALL WITH CROWN MOLDING*CROWN MOLDING EXTENDS INTO THE COZY LIVING ROOM*THE NEUTRAL COLORS AND CROWN MOLDING THEN CONTINUES IN THE MASTER BEDROOM*LL FEATURES AN INSPIRING FAMILY ROOM WITH CHAIR RAIL AND PLENTY OF ROOM TO SNUGGLE UP AND WATCH A MOVIE OR HAVE SOME PLAY TIME WITH THE KIDS*HUGE SEMI PRIVATE REAR DECK OVERLOOKING GREENERY*CONVENIENTLY LOCATED WITH QUICK AND EASY ACCESS TO MAIN ARTERIES, SHOPPING, ENTERTAINMENTS, ETC.*MOVE RIGHT IN AND ENJOY!
Location
State PA
County Lancaster
Area Manor Twp (10541)
Zoning RESIDENTIAL
Rooms
Other Rooms Living Room, Dining Room, Primary Bedroom, Bedroom 2, Bedroom 3, Kitchen, Family Room, Laundry, Primary Bathroom, Full Bath, Half Bath
Basement Full, Partially Finished
Interior
Interior Features Carpet, Ceiling Fan(s), Chair Railings, Combination Dining/Living, Crown Moldings, Dining Area, Floor Plan - Open, Kitchen - Island, Primary Bath(s), Tub Shower
Hot Water Electric
Heating Forced Air
Cooling Central A/C
Heat Source Natural Gas
Exterior
Exterior Feature Porch(es), Deck(s)
Parking Features Garage - Front Entry
Garage Spaces 1.0
Utilities Available Cable TV Available, Electric Available, Natural Gas Available, Phone Available, Sewer Available, Water Available
Water Access N
Roof Type Composite,Shingle
Accessibility None
Porch Porch(es), Deck(s)
Attached Garage 1
Total Parking Spaces 1
Garage Y
Building
Story 2
Sewer Public Sewer
Water Public
Architectural Style Traditional
Level or Stories 2
Additional Building Above Grade, Below Grade
New Construction N
Schools
High Schools Penn Manor
School District Penn Manor
Others
HOA Fee Include Common Area Maintenance,Lawn Maintenance,Snow Removal,Trash
Senior Community No
Tax ID 410-08340-0-0000
Ownership Fee Simple
SqFt Source Estimated
Acceptable Financing Cash, FHA, VA, Conventional
Listing Terms Cash, FHA, VA, Conventional
Financing Cash,FHA,VA,Conventional
Special Listing Condition Standard
Read Less Info
Want to know what your home might be worth? Contact us for a FREE valuation!

Our team is ready to help you sell your home for the highest possible price ASAP

Bought with Jason Thompson • Chuck Thompson, Realtor






