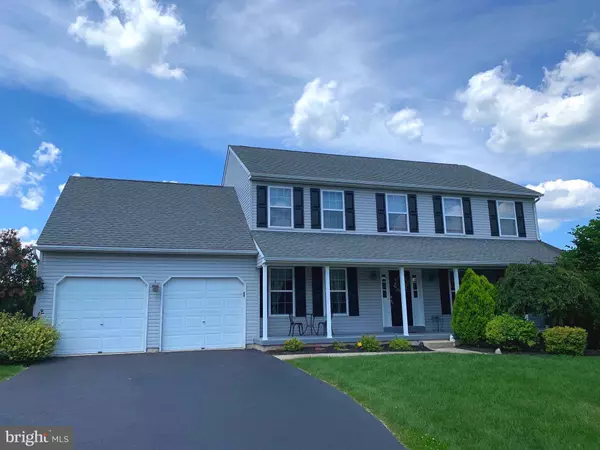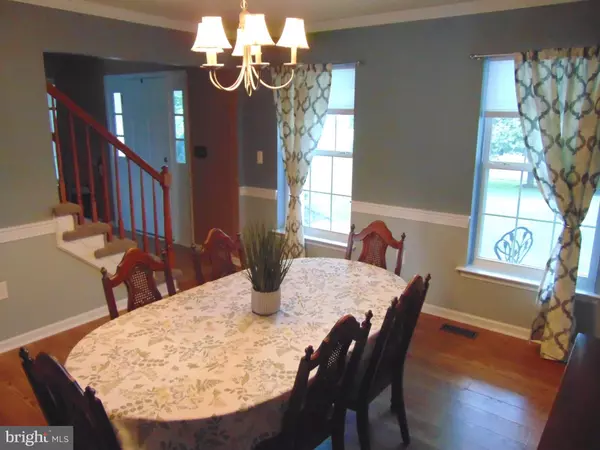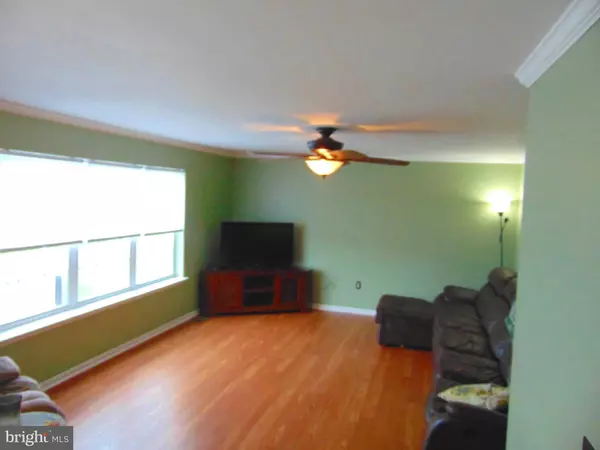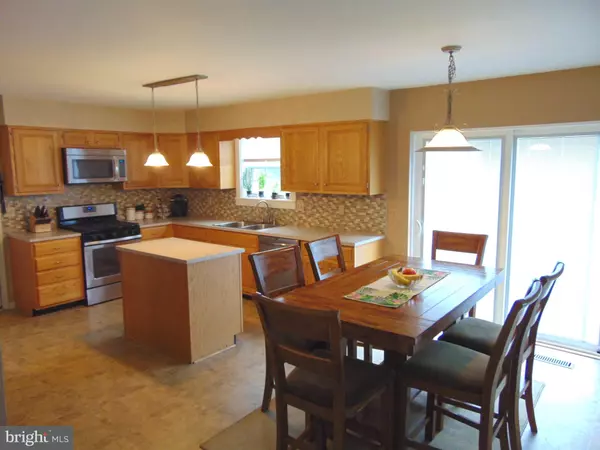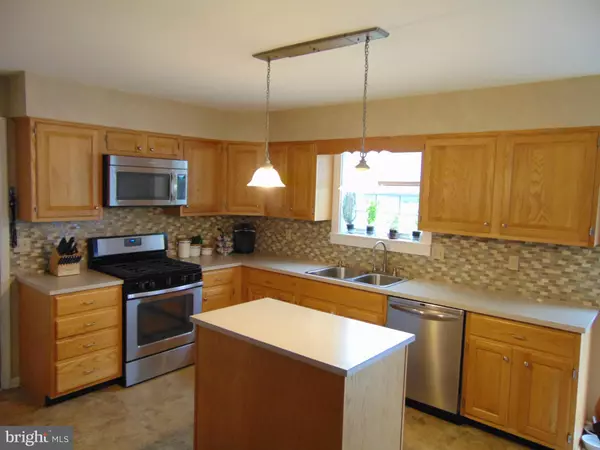$412,000
$417,000
1.2%For more information regarding the value of a property, please contact us for a free consultation.
4 Beds
3 Baths
2,648 SqFt
SOLD DATE : 09/30/2019
Key Details
Sold Price $412,000
Property Type Single Family Home
Sub Type Detached
Listing Status Sold
Purchase Type For Sale
Square Footage 2,648 sqft
Price per Sqft $155
Subdivision Brayton Gardens
MLS Listing ID PABU466746
Sold Date 09/30/19
Style Colonial
Bedrooms 4
Full Baths 2
Half Baths 1
HOA Y/N N
Abv Grd Liv Area 2,648
Originating Board BRIGHT
Year Built 2003
Annual Tax Amount $6,563
Tax Year 2018
Lot Size 0.399 Acres
Acres 0.4
Lot Dimensions 110.00 x 158.00
Property Description
Take advantage of this rare opportunity to move into the beautiful and highly desirable Brayton Gardens neighborhood with ponds and miles of walking trails winding throughout. This home is tucked away in the quiet and serene back corner on a premium lot open to acres of permanent dedicated open space. A short walk down from the property is the new Great Blue Heron Park which was recently added by Richland Township. Property has been professionally landscaped which you will enjoy sitting on the front porch of this popular Halifax model. As you enter the home, you will immediately notice the updating that has been done over the past few years. There are newer hardwood floors in the living room, dining room, and family room. Beautiful wainscoting added in the foyer that continues down the hall and into the powder room. Dining room has been updated with crown molding and chair rail. The center island kitchen has newer stainless steel appliances, double stainless steel sink, mosaic tile backsplash and brand new sliding glass door with built in blinds. Sliders open onto the trex deck with stairs to backyard . The kitchen opens to the family room which has been updated with crown molding and a large expanded window to enjoy the beautiful views. Heading upstairs to the four large bedrooms you will notice the new carpeting added to the stairs and hallway. To the left is the master suite with walk in closet, linen closet, and large sitting room. The master bath has double sinks, cornered soaking tub and a newly updated stone and tile rain shower. The hall bath with linen closet has also been nicely updated. Laundry area is conveniently located on this level. Full Basement with daylight windows has added bonus of finished entertaining space with hardwood flooring, recessed lighting and custom woodworking throughout including custom built-in bar area with built in shelving and storage. The other side of the basement is currently being used as a large storage room. Second pantry/storage added on this level next to stairs. This home will provide the extra advantage of low utility bills with economical gas heat, low E windows, and extra upgraded insulation added throughout the home including the oversized 2 car garage. New high efficiency water heater installed. Low taxes. It is a rare opportunity for one of these premium lots to become available in this neighborhood. Don't miss out on this Great Opportunity!!
Location
State PA
County Bucks
Area Richland Twp (10136)
Zoning RA
Rooms
Other Rooms Living Room, Dining Room, Primary Bedroom, Sitting Room, Kitchen, Family Room, Basement, Foyer, Laundry, Bathroom 2, Primary Bathroom
Basement Daylight, Full
Interior
Interior Features Attic, Bar, Carpet, Ceiling Fan(s), Chair Railings, Crown Moldings, Family Room Off Kitchen, Floor Plan - Open, Kitchen - Eat-In, Kitchen - Island, Primary Bath(s), Pantry, Recessed Lighting, Stall Shower, Wainscotting, Walk-in Closet(s), Wet/Dry Bar, Window Treatments, Wood Floors, WhirlPool/HotTub
Hot Water Natural Gas
Heating Forced Air
Cooling Central A/C
Flooring Hardwood, Laminated, Partially Carpeted
Equipment Built-In Microwave, Built-In Range, Dishwasher, Disposal, Dryer - Front Loading, Dryer - Gas, Energy Efficient Appliances, ENERGY STAR Clothes Washer, ENERGY STAR Dishwasher, ENERGY STAR Refrigerator, Exhaust Fan, Oven - Self Cleaning, Stainless Steel Appliances, Six Burner Stove, Washer - Front Loading, Water Heater - High-Efficiency
Furnishings No
Window Features Low-E,Double Pane,ENERGY STAR Qualified
Appliance Built-In Microwave, Built-In Range, Dishwasher, Disposal, Dryer - Front Loading, Dryer - Gas, Energy Efficient Appliances, ENERGY STAR Clothes Washer, ENERGY STAR Dishwasher, ENERGY STAR Refrigerator, Exhaust Fan, Oven - Self Cleaning, Stainless Steel Appliances, Six Burner Stove, Washer - Front Loading, Water Heater - High-Efficiency
Heat Source Natural Gas
Laundry Upper Floor
Exterior
Exterior Feature Deck(s), Porch(es)
Parking Features Garage - Front Entry, Additional Storage Area
Garage Spaces 2.0
Utilities Available Under Ground
Water Access N
View Pond, Trees/Woods
Roof Type Shingle
Accessibility None
Porch Deck(s), Porch(es)
Attached Garage 2
Total Parking Spaces 2
Garage Y
Building
Story 2
Foundation Permanent
Sewer Public Sewer
Water Public
Architectural Style Colonial
Level or Stories 2
Additional Building Above Grade, Below Grade
Structure Type Dry Wall
New Construction N
Schools
Elementary Schools Trumbauersville
School District Quakertown Community
Others
Senior Community No
Tax ID 36-053-103
Ownership Fee Simple
SqFt Source Estimated
Acceptable Financing Cash, Conventional, FHA, Negotiable
Horse Property N
Listing Terms Cash, Conventional, FHA, Negotiable
Financing Cash,Conventional,FHA,Negotiable
Special Listing Condition Standard
Read Less Info
Want to know what your home might be worth? Contact us for a FREE valuation!

Our team is ready to help you sell your home for the highest possible price ASAP

Bought with Thomas E. Skiffington • RE/MAX 440 - Perkasie


