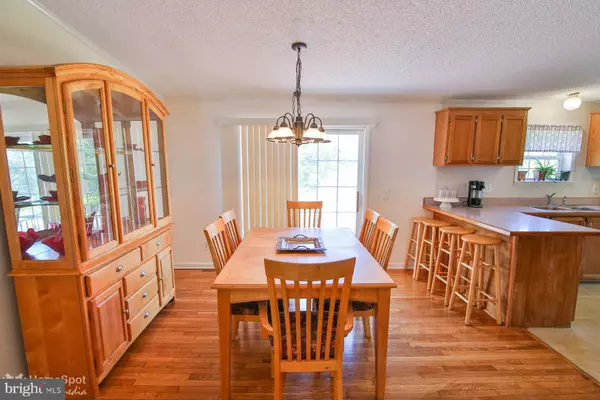$216,000
$210,000
2.9%For more information regarding the value of a property, please contact us for a free consultation.
5 Beds
2 Baths
1,296 SqFt
SOLD DATE : 08/23/2019
Key Details
Sold Price $216,000
Property Type Single Family Home
Sub Type Detached
Listing Status Sold
Purchase Type For Sale
Square Footage 1,296 sqft
Price per Sqft $166
Subdivision Upper Saucon
MLS Listing ID PALH111888
Sold Date 08/23/19
Style Ranch/Rambler
Bedrooms 5
Full Baths 2
HOA Y/N N
Abv Grd Liv Area 1,296
Originating Board BRIGHT
Year Built 1990
Annual Tax Amount $4,115
Tax Year 2020
Lot Size 0.958 Acres
Acres 0.96
Lot Dimensions 0.00 x 0.00
Property Description
Welcome to this 3-5 bedroom ranch home in Upper Saucon Township on an acre lot. First floor boosts freshly refinished hardwood floors. Open concept living room, dining room, and large kitchen with breakfast area. Master has double closets, master bath with soaking tub. 2 additional BR and hall bath complete the first floor. Take a stroll down the staris to the family room, rec room, 2 additional bedrooms and plenty of storage. Outside you have nice private back yard with paver patio, Fire pit and plenty of parking space. Bus stop at the top of the driveway. Walking distance to Southern Lehigh's intermediate, middle and highschool, Also the community library, upper Saucon park, Saucon Rail trail, and Desales University. Make your appt TODAY!
Location
State PA
County Lehigh
Area Upper Saucon Twp (12322)
Zoning R-3
Rooms
Other Rooms Living Room, Dining Room, Primary Bedroom, Bedroom 2, Bedroom 3, Kitchen, Family Room, Bathroom 1, Bonus Room, Primary Bathroom, Additional Bedroom
Basement Full
Main Level Bedrooms 3
Interior
Interior Features Bar, Ceiling Fan(s), Flat, Floor Plan - Open, Kitchen - Eat-In, Primary Bath(s), Pantry, Spiral Staircase
Heating Forced Air
Cooling Central A/C
Flooring Carpet, Hardwood, Laminated
Equipment Dishwasher, Dryer - Electric, Oven/Range - Gas, Range Hood, Refrigerator, Washer, Washer/Dryer Hookups Only, Water Heater
Fireplace N
Appliance Dishwasher, Dryer - Electric, Oven/Range - Gas, Range Hood, Refrigerator, Washer, Washer/Dryer Hookups Only, Water Heater
Heat Source Propane - Leased
Laundry Main Floor
Exterior
Exterior Feature Patio(s)
Garage Spaces 6.0
Water Access N
Roof Type Architectural Shingle
Accessibility 2+ Access Exits
Porch Patio(s)
Total Parking Spaces 6
Garage N
Building
Story 1
Sewer Public Septic
Water Public
Architectural Style Ranch/Rambler
Level or Stories 1
Additional Building Above Grade, Below Grade
New Construction N
Schools
School District Southern Lehigh
Others
Senior Community No
Tax ID 642424890413-00001
Ownership Fee Simple
SqFt Source Estimated
Acceptable Financing FHA, Conventional, Cash, VA, USDA
Listing Terms FHA, Conventional, Cash, VA, USDA
Financing FHA,Conventional,Cash,VA,USDA
Special Listing Condition Standard
Read Less Info
Want to know what your home might be worth? Contact us for a FREE valuation!

Our team is ready to help you sell your home for the highest possible price ASAP

Bought with Andrea Decker • BHHS Fox & Roach - Center Valley







