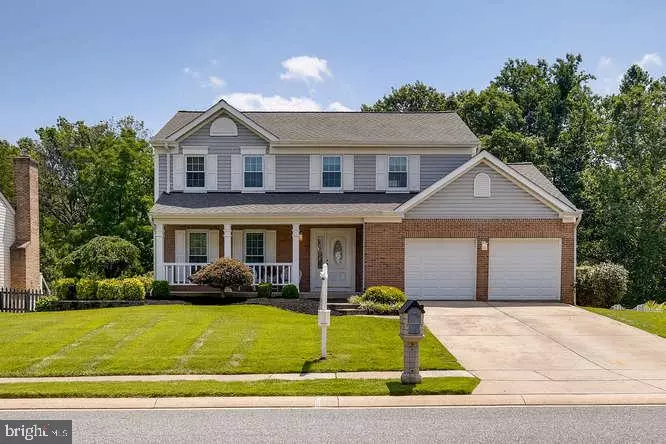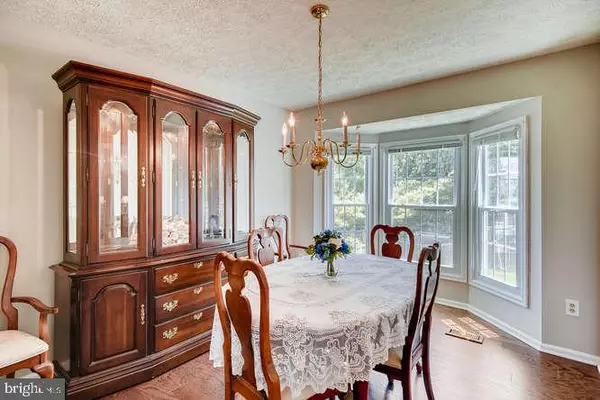$414,900
$414,900
For more information regarding the value of a property, please contact us for a free consultation.
4 Beds
3 Baths
2,912 SqFt
SOLD DATE : 10/01/2019
Key Details
Sold Price $414,900
Property Type Single Family Home
Sub Type Detached
Listing Status Sold
Purchase Type For Sale
Square Footage 2,912 sqft
Price per Sqft $142
Subdivision Brentwood Park
MLS Listing ID MDHR235878
Sold Date 10/01/19
Style Colonial
Bedrooms 4
Full Baths 2
Half Baths 1
HOA Fees $14
HOA Y/N Y
Abv Grd Liv Area 2,112
Originating Board BRIGHT
Year Built 1990
Annual Tax Amount $3,986
Tax Year 2018
Lot Size 10,062 Sqft
Acres 0.23
Lot Dimensions 0.00 x 0.00
Property Description
Contact 2nd agent Jen Conrad with all inquiries..... You'll love this turn key, updated colonial home located in the neighborhood of Brentwood Park. Situated on a premium lot, this home has a vast amount of indoor living space as well as a large backyard big enough for the whole family to enjoy. Recent updates include: brand new hardwood floors on main level, new carpet on stairs, upper level hallway and master bedroom, new his & her's closets designed and constructed in master bedroom, fresh paint throughout home, bathrooms updated & fresh landscaping. In addition, within the last few years the homeowners have also reconfigured master bath to include large whirlpool tub and separate shower, new triple pane low E windows, new exterior doors, new roof with 50 year architectural singles, replaced gas furnace & hot water heater. Fully finished lower level with family room and separate office/den/exercise room. Outdoor features include sliding door off family room revealing a backyard paradise including a magnificent trex deck that's perfect for family gatherings and summer cookouts, steps leading to a large & welcoming fenced yard that backs to woods providing the perfect amount of privacy & sounds of nature. All of this is conveniently located a few minutes from the town of Bel Air, the Ma & Pa Trail, parks and award winning schools. This home won't last, schedule your tour today
Location
State MD
County Harford
Zoning R2
Rooms
Other Rooms Living Room, Dining Room, Primary Bedroom, Kitchen, Family Room, Hobby Room, Primary Bathroom
Basement Other, Fully Finished
Interior
Interior Features Family Room Off Kitchen
Hot Water Electric
Heating Central
Cooling Central A/C
Fireplace N
Heat Source Natural Gas
Laundry Main Floor
Exterior
Exterior Feature Deck(s)
Garage Garage - Front Entry
Garage Spaces 6.0
Fence Fully
Waterfront N
Water Access N
View Trees/Woods
Accessibility None
Porch Deck(s)
Parking Type Attached Garage, Driveway
Attached Garage 2
Total Parking Spaces 6
Garage Y
Building
Story 2
Sewer Public Sewer
Water Public
Architectural Style Colonial
Level or Stories 2
Additional Building Above Grade, Below Grade
New Construction N
Schools
Elementary Schools Red Pump
Middle Schools Fallston
High Schools Fallston
School District Harford County Public Schools
Others
Pets Allowed Y
Senior Community No
Tax ID 03-251748
Ownership Fee Simple
SqFt Source Estimated
Acceptable Financing Conventional, FHA, Negotiable, VA
Listing Terms Conventional, FHA, Negotiable, VA
Financing Conventional,FHA,Negotiable,VA
Special Listing Condition Standard
Pets Description No Pet Restrictions
Read Less Info
Want to know what your home might be worth? Contact us for a FREE valuation!

Our team is ready to help you sell your home for the highest possible price ASAP

Bought with Kathleen M Harrold • Long & Foster Real Estate, Inc.







