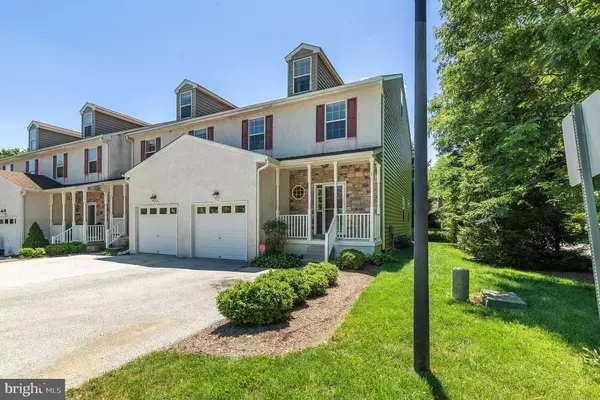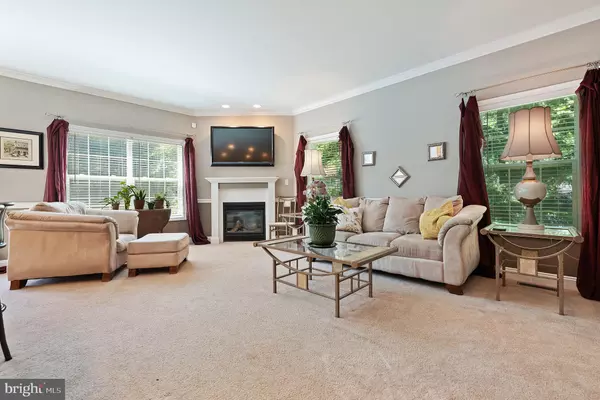$370,000
$375,000
1.3%For more information regarding the value of a property, please contact us for a free consultation.
3 Beds
3 Baths
1,752 SqFt
SOLD DATE : 10/01/2019
Key Details
Sold Price $370,000
Property Type Townhouse
Sub Type Interior Row/Townhouse
Listing Status Sold
Purchase Type For Sale
Square Footage 1,752 sqft
Price per Sqft $211
Subdivision None Available
MLS Listing ID PACT483416
Sold Date 10/01/19
Style Colonial
Bedrooms 3
Full Baths 2
Half Baths 1
HOA Fees $325/mo
HOA Y/N Y
Abv Grd Liv Area 1,752
Originating Board BRIGHT
Year Built 2004
Annual Tax Amount $7,109
Tax Year 2018
Lot Size 5,042 Sqft
Acres 0.12
Lot Dimensions 0.00 x 0.00
Property Description
This end-unit Malvern townhome has it all! Entertain your guests in the inviting and bright open concept first floor. The updated kitchen boasts granite countertops, stainless steel appliances, gas range, and large breakfast bar. A custom Nuvo whole home sound system is installed in the first floor. Laundry facilities are located in the mudroom on the main floor. Upstairs there are 3 sizable bedrooms and an added bonus room. The master bedroom has 2 large walk-in closets. The finished basement has lots of extra room for storage. Walk out onto the sunny deck and enjoy the private yard with mature landscaping along the perimeter. This home has both driveway parking and a private garage. Conveniently located less than a mile to the Malvern Septa station on the Thorndale/Paoli line.
Location
State PA
County Chester
Area Malvern Boro (10302)
Zoning RESID
Rooms
Other Rooms Living Room, Dining Room, Primary Bedroom, Bedroom 2, Bedroom 3, Kitchen, Basement, Foyer, Loft, Primary Bathroom, Full Bath, Half Bath
Basement Full
Interior
Hot Water Natural Gas
Heating Forced Air
Cooling Central A/C
Fireplace N
Heat Source Natural Gas
Exterior
Exterior Feature Deck(s)
Garage Basement Garage
Garage Spaces 3.0
Amenities Available Common Grounds
Waterfront N
Water Access N
Accessibility None
Porch Deck(s)
Parking Type Attached Garage
Attached Garage 1
Total Parking Spaces 3
Garage Y
Building
Story 3+
Sewer Public Sewer
Water Public
Architectural Style Colonial
Level or Stories 3+
Additional Building Above Grade, Below Grade
New Construction N
Schools
Elementary Schools Sugartown
Middle Schools Great Valley M.S.
High Schools Great Valley
School District Great Valley
Others
HOA Fee Include Common Area Maintenance,Ext Bldg Maint,Lawn Maintenance,Snow Removal
Senior Community No
Tax ID 02-02 -0001.0800
Ownership Condominium
Special Listing Condition Standard
Read Less Info
Want to know what your home might be worth? Contact us for a FREE valuation!

Our team is ready to help you sell your home for the highest possible price ASAP

Bought with Loraine Melich • BHHS Fox & Roach-Malvern







