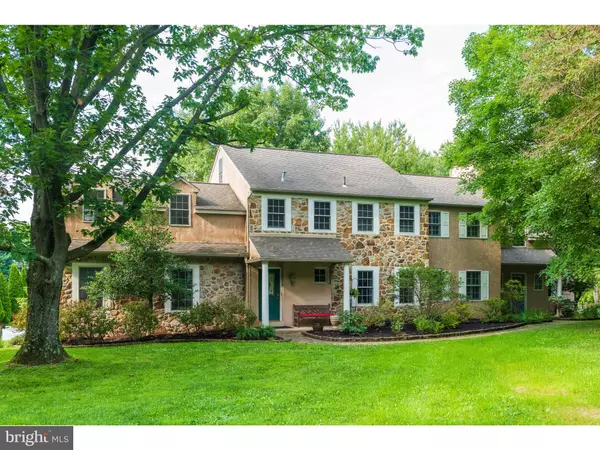$721,000
$709,900
1.6%For more information regarding the value of a property, please contact us for a free consultation.
4 Beds
4 Baths
3,914 SqFt
SOLD DATE : 09/12/2019
Key Details
Sold Price $721,000
Property Type Single Family Home
Sub Type Detached
Listing Status Sold
Purchase Type For Sale
Square Footage 3,914 sqft
Price per Sqft $184
Subdivision None Available
MLS Listing ID PACT484104
Sold Date 09/12/19
Style Colonial
Bedrooms 4
Full Baths 3
Half Baths 1
HOA Y/N N
Abv Grd Liv Area 3,914
Originating Board BRIGHT
Year Built 1977
Annual Tax Amount $12,030
Tax Year 2019
Lot Size 2.300 Acres
Acres 2.3
Lot Dimensions 0.00 x 0.00
Property Description
Totally Charming 4 bedroom 3.5 Bath Stone Farmhouse Style Colonial on a magnificent 2+ acre lot in gorgeous Charlestown Twp. Spacious Entryway w/ natural slate tile, custom built Sitting Bench & large closet. Formal Living room w/ brick fireplace & raised hearth, Hardwood floors & Dutch door to rear covered porch. Formal Dining room w/crown Molding, Chair Rail & Wainscoting & Hardwood floors. Cherry Eat-in Kitchen w/ Granite counters & Stainless Steel appliances. Family room w/ Fireplace & large Sliders to the expansive paver patio. Recently remodeled Mud room & Powder room w/ exit door to exterior front & back staircase to the Master suite. Second level has a huge Master Suite w/ large Sitting room & spacious Bath w/ custom Walk-in Closet. Three additional nice sized Bedrooms, two separate Hall Baths & Laundry room. All Bedrooms have Hardwoods. There are stairs to the Walk-up attic. The Basement has a convenient outside Entry & houses the fantastic newer zoned Geothermal HVAC system. The large paver patio overlooks the inground salt pool that was just recently refurbished. Peace & tranquility abound w/ the 2 acre level, private grounds. Three car garage. Great Valley Schools. A great place to call Home!
Location
State PA
County Chester
Area Charlestown Twp (10335)
Zoning FR
Rooms
Other Rooms Living Room, Dining Room, Primary Bedroom, Sitting Room, Bedroom 2, Bedroom 3, Bedroom 4, Kitchen, Family Room, Mud Room
Basement Outside Entrance, Partial
Interior
Interior Features Attic, Ceiling Fan(s), Kitchen - Eat-In, Primary Bath(s)
Hot Water 60+ Gallon Tank
Heating Zoned
Cooling Central A/C
Flooring Carpet, Ceramic Tile, Hardwood
Fireplaces Number 2
Fireplace Y
Window Features Vinyl Clad
Heat Source Geo-thermal
Laundry Upper Floor
Exterior
Exterior Feature Patio(s)
Garage Garage - Side Entry, Inside Access
Garage Spaces 3.0
Fence Vinyl
Pool In Ground, Heated
Waterfront N
Water Access N
Roof Type Shingle
Accessibility None
Porch Patio(s)
Parking Type Attached Garage, Driveway
Attached Garage 3
Total Parking Spaces 3
Garage Y
Building
Lot Description Level
Story 2
Sewer On Site Septic
Water Well
Architectural Style Colonial
Level or Stories 2
Additional Building Above Grade, Below Grade
New Construction N
Schools
School District Great Valley
Others
Senior Community No
Tax ID 35-04 -0038.0500
Ownership Fee Simple
SqFt Source Assessor
Acceptable Financing Cash, Conventional
Listing Terms Cash, Conventional
Financing Cash,Conventional
Special Listing Condition Standard
Read Less Info
Want to know what your home might be worth? Contact us for a FREE valuation!

Our team is ready to help you sell your home for the highest possible price ASAP

Bought with Ginger Childs • RE/MAX Achievers-Collegeville







