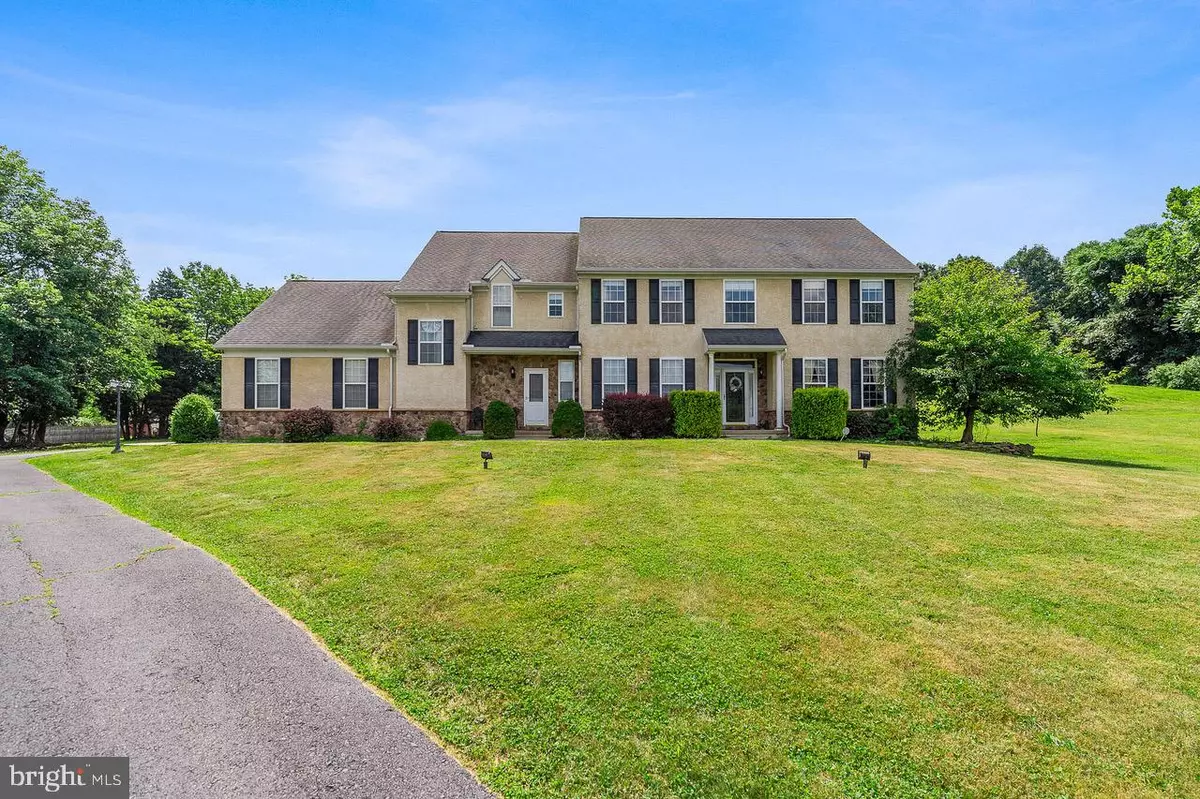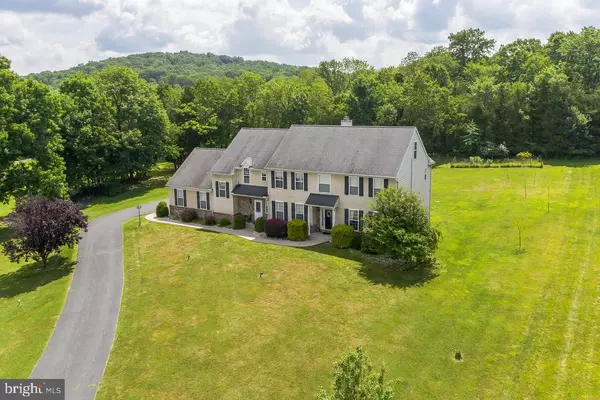$478,775
$499,000
4.1%For more information regarding the value of a property, please contact us for a free consultation.
4 Beds
5 Baths
6,824 SqFt
SOLD DATE : 09/30/2019
Key Details
Sold Price $478,775
Property Type Single Family Home
Sub Type Detached
Listing Status Sold
Purchase Type For Sale
Square Footage 6,824 sqft
Price per Sqft $70
Subdivision None Available
MLS Listing ID PAMC618138
Sold Date 09/30/19
Style Colonial
Bedrooms 4
Full Baths 3
Half Baths 2
HOA Y/N N
Abv Grd Liv Area 4,587
Originating Board BRIGHT
Year Built 2005
Annual Tax Amount $10,923
Tax Year 2020
Lot Size 1.529 Acres
Acres 1.53
Lot Dimensions 140.00 x 0.00
Property Description
Welcome home to this beautiful property situated on a premium lot with over 1.5 acres and over 6800 SF of living space, filled with every amenity you could ask for! As you drive up the long driveway, which perfectly places this exquisite property away from the road, you will appreciate the grandeur presence of this home. Enter through the center hall foyer, nestled in between the oversized formal Dining Room and Living Room, both accented with arched entryways. You will instantly feel the open and airy atmosphere this home provides, by having 10ft ceilings throughout the main floor which is also carried throughout the enormous finished basement! The main floor also boasts a beautiful open Kitchen/Family Room concept, which is perfect for entertaining guests, or simply enjoying family time. The spacious gourmet Eat-in Kitchen, complete with stainless steel appliances, granite countertops, tile backsplash, and 45 tall oak cabinets, is a gathering place for the whole family. If you still need additional seating, feel free to have a seat at the breakfast bar that can seat an additional 4 -5 people! While cooking or entertaining in the Kitchen, you will be able to interact with your loved ones relaxing in the large but cozy Family Room, complemented with a wood burning fireplace. An office space, Powder Room, and mud room with a separate entrance complete the main floor. Ascend the front or rear stairs and you will find 4 spacious Bedrooms, including the Master Suite, a Media Room(or 5th bedroom), and 3 Full Baths, including a Jack and Jill Bathroom! The Master Suite is both spacious and private and includes a huge sitting area, two oversized walk-in closets, and vaulted ceilings. The spacious Master Bath boasts tile flooring, whirlpool tub, separate shower, and separate vanities. The Media Room is an upgraded space on the 2nd floor that was constructed and houses its own electrical box, sound proof walls, and additional storage! If this isn t enough, you can also enjoy the convenience of a 2nd floor laundry room! The lower level of the home could be considered a home away from home! With Berber carpet, french doors entertainment space galore, this finish basement is not to be missed! Home gym, music room, game room, 10ft ceilings, recessed lighting, and a powder room complete this additional 2200 SF of living space. A few additional items that cannot go without mention is the ample storage space throughout the home, the oversized 3-car garage, the newly installed tankless water heater, which provides unlimited hot water and is energy efficient! Property is conveniently located to Rt. 422, Rt. 100, The Shoppes at Providence Town Center, and The Philadelphia Premium Outlets! Make an appointment to visit your dream home today!
Location
State PA
County Montgomery
Area Lower Pottsgrove Twp (10642)
Zoning R2
Rooms
Other Rooms Dining Room, Kitchen, Game Room, Family Room, Exercise Room, Laundry, Office
Basement Full, Fully Finished
Interior
Interior Features Attic, Breakfast Area, Carpet, Ceiling Fan(s), Chair Railings, Crown Moldings, Double/Dual Staircase, Dining Area, Family Room Off Kitchen, Formal/Separate Dining Room, Kitchen - Eat-In, Kitchen - Island, Primary Bath(s), Recessed Lighting, Stall Shower, Store/Office, Upgraded Countertops, Walk-in Closet(s), Wood Floors
Hot Water Tankless
Heating Forced Air
Cooling Central A/C, Ceiling Fan(s)
Flooring Carpet, Ceramic Tile, Hardwood
Fireplaces Number 1
Fireplaces Type Wood
Equipment Built-In Microwave, Dryer - Gas, Oven/Range - Gas, Refrigerator, Washer
Fireplace Y
Appliance Built-In Microwave, Dryer - Gas, Oven/Range - Gas, Refrigerator, Washer
Heat Source Propane - Leased
Laundry Upper Floor
Exterior
Garage Garage - Side Entry
Garage Spaces 3.0
Utilities Available Cable TV Available
Waterfront N
Water Access N
Accessibility None
Parking Type Driveway, Off Street, Attached Garage
Attached Garage 3
Total Parking Spaces 3
Garage Y
Building
Lot Description Front Yard, Landscaping, Not In Development, SideYard(s), Rear Yard
Story 2
Sewer On Site Septic
Water Well
Architectural Style Colonial
Level or Stories 2
Additional Building Above Grade, Below Grade
Structure Type 2 Story Ceilings,9'+ Ceilings,Tray Ceilings
New Construction N
Schools
School District Pottsgrove
Others
Pets Allowed N
Senior Community No
Tax ID 42-00-03814-014
Ownership Fee Simple
SqFt Source Assessor
Security Features Security System,Smoke Detector
Acceptable Financing Cash, FHA, Conventional, VA
Horse Property N
Listing Terms Cash, FHA, Conventional, VA
Financing Cash,FHA,Conventional,VA
Special Listing Condition Standard
Read Less Info
Want to know what your home might be worth? Contact us for a FREE valuation!

Our team is ready to help you sell your home for the highest possible price ASAP

Bought with Martin L Slater • Glocker & Company-Boyertown







