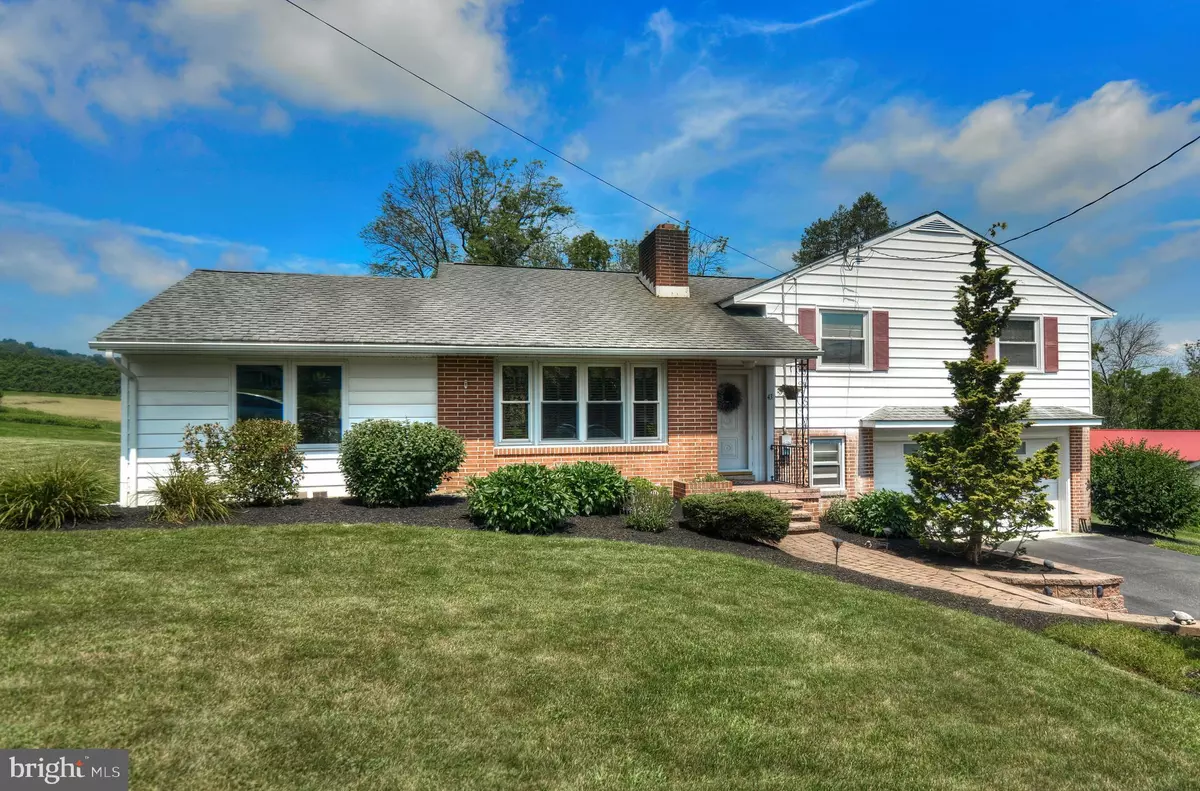$275,000
$279,900
1.8%For more information regarding the value of a property, please contact us for a free consultation.
3 Beds
2 Baths
2,192 SqFt
SOLD DATE : 09/30/2019
Key Details
Sold Price $275,000
Property Type Single Family Home
Sub Type Detached
Listing Status Sold
Purchase Type For Sale
Square Footage 2,192 sqft
Price per Sqft $125
Subdivision None Available
MLS Listing ID PABK344944
Sold Date 09/30/19
Style Split Level
Bedrooms 3
Full Baths 2
HOA Y/N N
Abv Grd Liv Area 2,192
Originating Board BRIGHT
Year Built 1959
Annual Tax Amount $4,765
Tax Year 2018
Lot Size 0.460 Acres
Acres 0.46
Lot Dimensions 0.00 x 0.00
Property Description
Wonderful split level home just outside of Boyertown backing up to Frecon Orchards. This home has been very well maintained and upgraded throughout the years and is ready for a new owner. As you drive onto the new driveway, go up the new walkway and wall to the front door. Inside you will find a nice size living room with carpet over hardwood floors and a brick wall fireplace with propane insert. Straight through is the custom Jack Quigley kitchen with oak cabinets, Corian countertops, tile backsplash and Alloc Malaga stone floor. It features a breakfast area, built in corner hutch and bay window overlooking the rear yard. One of the best features of the home is the large 2 year old sunroom just off the kitchen. It features porcelain tile floors, 2 ceiling fans and separate heating and cooling. Outside the sunroom is a paver patio overlooking the rear yard as well as the orchard. The 2nd level features 3 bedrooms, all with hardwood floors. The master bedroom contains its own original ceramic tile bath. There is also a hall bath to service the other bedrooms. An added feature is the walk up attic, great for storage! Down a few steps from the kitchen is the laundry room with outside exit as well as access to the large 2 car garage with opener and new door. The lower level is finished into an L-shaped family room with berber carpet, new lighting and a wood burning fireplace. Other improvements are a new hot water heater, most of the windows have been replaced and a newer central air unit. The rear yard is just about perfect and a great place to enjoy wildlife or just relax by the fire pit. An extra parcel is included in the rear corner to give even more land for you to enjoy. Don t miss this opportunity! Inspections welcome, but property being sold as is.
Location
State PA
County Berks
Area Colebrookdale Twp (10238)
Zoning GENERAL RESIDENTIAL
Direction East
Rooms
Other Rooms Living Room, Primary Bedroom, Bedroom 2, Kitchen, Family Room, Bedroom 1, Sun/Florida Room, Bathroom 1, Primary Bathroom
Basement Full, Partially Finished
Interior
Interior Features Breakfast Area, Built-Ins, Carpet, Ceiling Fan(s), Primary Bath(s), Recessed Lighting, Stall Shower, Tub Shower, Upgraded Countertops
Hot Water Electric
Heating Hot Water, Baseboard - Hot Water
Cooling Central A/C
Flooring Carpet, Ceramic Tile, Hardwood, Tile/Brick, Stone
Fireplaces Number 2
Fireplaces Type Brick, Gas/Propane, Wood
Equipment Dishwasher, Oven/Range - Electric, Water Heater
Fireplace Y
Window Features Replacement
Appliance Dishwasher, Oven/Range - Electric, Water Heater
Heat Source Oil
Laundry Lower Floor
Exterior
Exterior Feature Patio(s)
Garage Built In, Garage - Front Entry, Inside Access, Oversized
Garage Spaces 6.0
Utilities Available Cable TV Available
Waterfront N
Water Access N
Roof Type Shingle
Street Surface Paved
Accessibility None
Porch Patio(s)
Road Frontage Boro/Township
Parking Type Attached Garage, Driveway
Attached Garage 2
Total Parking Spaces 6
Garage Y
Building
Lot Description Open, Rear Yard, Front Yard, Additional Lot(s)
Story 2
Sewer Public Sewer
Water Public
Architectural Style Split Level
Level or Stories 2
Additional Building Above Grade
New Construction N
Schools
School District Boyertown Area
Others
Senior Community No
Tax ID 38-5386-07-59-2936
Ownership Fee Simple
SqFt Source Assessor
Acceptable Financing Cash, Conventional, FHA, VA
Listing Terms Cash, Conventional, FHA, VA
Financing Cash,Conventional,FHA,VA
Special Listing Condition Standard
Read Less Info
Want to know what your home might be worth? Contact us for a FREE valuation!

Our team is ready to help you sell your home for the highest possible price ASAP

Bought with Sandra Obendorfer • Glocker & Company-Boyertown







