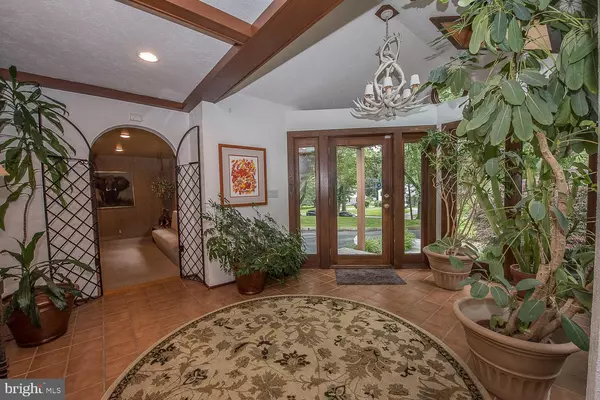$680,000
$729,000
6.7%For more information regarding the value of a property, please contact us for a free consultation.
4 Beds
5 Baths
4,446 SqFt
SOLD DATE : 09/30/2019
Key Details
Sold Price $680,000
Property Type Single Family Home
Sub Type Detached
Listing Status Sold
Purchase Type For Sale
Square Footage 4,446 sqft
Price per Sqft $152
Subdivision None Available
MLS Listing ID PAMC612476
Sold Date 09/30/19
Style Contemporary
Bedrooms 4
Full Baths 4
Half Baths 1
HOA Y/N N
Abv Grd Liv Area 4,446
Originating Board BRIGHT
Year Built 1960
Annual Tax Amount $13,025
Tax Year 2020
Lot Size 0.689 Acres
Acres 0.69
Lot Dimensions 100.00 x 0.00
Property Description
NEW PRICE! Set on a quiet street in a great Lower Merion neighborhood this home will pleasantly surprise you as you step through the front door. Flexible layout offering many possibilities for your family to spread out with over 4400 sq ft of expanded and customized space featuring 4 Bedrooms, 4 Full Baths and one Half Bath. Other rooms include large Atrium Entrance with exposed beams, Kitchen with breakfast bar,formal Dining Room, Living Room with cathedral ceilings, Office with built in desk and cabinetry, Game Room open to adjacent Den with Half Bath, green house bump out,fireplace and wet bar, Laundry Room with Full Bath and, most impressive, light filled Family Room with original brick patio floor, sky lights, ceiling fans, gas fireplace, hot tub and additional areas to eat, play or watch TV, access to lower level Bedroom with Full Bath, fireplace, custom closets. Traditional or spiral stairs lead to upper level where you'll find the other 3 Bedrooms including original Master Bedroom with Full Bath and walk in closet. All this overlooking almost 3/4 acre of flat open yard including expansive deck with outside kitchen, koi pond with waterfall, heated in ground pool and pool house, and still plenty of room for more outdoor activities!Perfect for entertaining inside and out this home must be seen to appreciate all that is surprisingly offered behind its curb appeal. Other amenities include generator, updated zoned HVAC, newer roof and proximity to proposed middle school. Short drive to the trains, shopping and dining of the Main Line and King of Prussia as well as major highways.
Location
State PA
County Montgomery
Area Lower Merion Twp (10640)
Zoning R1
Interior
Interior Features Air Filter System, Attic, Attic/House Fan, Bar, Built-Ins, Carpet, Ceiling Fan(s), Kitchen - Eat-In, Primary Bath(s), Recessed Lighting, Skylight(s), Stain/Lead Glass, Stall Shower, Walk-in Closet(s), Wet/Dry Bar, WhirlPool/HotTub, Wood Floors
Heating Forced Air
Cooling Central A/C, Attic Fan, Zoned
Flooring Carpet, Hardwood, Ceramic Tile, Laminated
Fireplaces Number 3
Fireplaces Type Gas/Propane, Brick
Equipment Built-In Microwave, Built-In Range, Compactor, Cooktop, Dishwasher, Disposal, Dryer - Gas, Instant Hot Water, Oven - Double, Refrigerator, Trash Compactor, Washer, Water Heater
Fireplace Y
Window Features Atrium,Bay/Bow,Casement,Double Pane,Energy Efficient,Screens,Skylights
Appliance Built-In Microwave, Built-In Range, Compactor, Cooktop, Dishwasher, Disposal, Dryer - Gas, Instant Hot Water, Oven - Double, Refrigerator, Trash Compactor, Washer, Water Heater
Heat Source Natural Gas
Exterior
Exterior Feature Deck(s), Patio(s)
Fence Decorative, Split Rail
Pool In Ground, Heated
Waterfront N
Water Access N
Roof Type Architectural Shingle,Pitched
Accessibility None
Porch Deck(s), Patio(s)
Parking Type Driveway, On Street
Garage N
Building
Lot Description Front Yard, Open, Rear Yard, Pond, Poolside
Story 2.5
Foundation Crawl Space
Sewer Public Sewer
Water Public
Architectural Style Contemporary
Level or Stories 2.5
Additional Building Above Grade, Below Grade
Structure Type Beamed Ceilings,Vaulted Ceilings,9'+ Ceilings
New Construction N
Schools
School District Lower Merion
Others
Senior Community No
Tax ID 40-00-59160-002
Ownership Fee Simple
SqFt Source Assessor
Security Features Security System
Special Listing Condition Standard
Read Less Info
Want to know what your home might be worth? Contact us for a FREE valuation!

Our team is ready to help you sell your home for the highest possible price ASAP

Bought with Angela M Berke • BHHS Fox & Roach-Bryn Mawr







