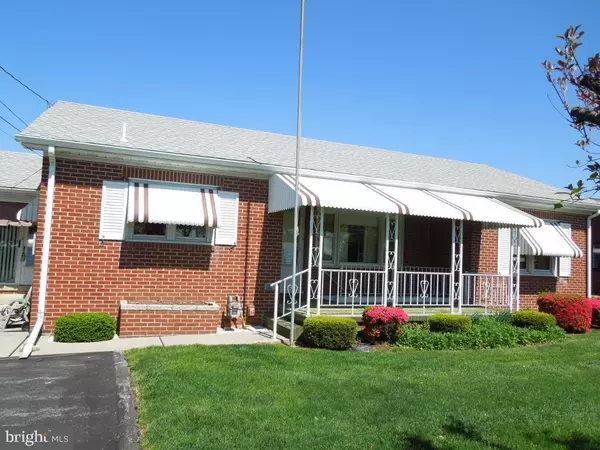$219,000
$229,900
4.7%For more information regarding the value of a property, please contact us for a free consultation.
2 Beds
4 Baths
2,584 SqFt
SOLD DATE : 09/27/2019
Key Details
Sold Price $219,000
Property Type Single Family Home
Sub Type Detached
Listing Status Sold
Purchase Type For Sale
Square Footage 2,584 sqft
Price per Sqft $84
Subdivision None, Rural
MLS Listing ID PAAD105302
Sold Date 09/27/19
Style Ranch/Rambler
Bedrooms 2
Full Baths 2
Half Baths 2
HOA Y/N N
Abv Grd Liv Area 1,859
Originating Board BRIGHT
Year Built 1953
Annual Tax Amount $3,037
Tax Year 2020
Lot Size 0.514 Acres
Acres 0.51
Lot Dimensions 100 x 224
Property Description
Lots to appreciate in this solidly built brick Rancher just 1 mile from Maryland. The attached heated 3-Car Garage and Workshop has a full Kitchen for holiday events. One of the Full Baths is also conveniently located in the Garage. Possibilities are endless for this extra space. The breezeway has been converted into heated living space, perfect for your computer room. The pretty Kitchen with its appealing birch cabinets (and lots of them) features a built-in corner table and benches. This is the perfect place to gather with family and friends. The huge Laundry Room and Half-Bath off the Kitchen couldn't be more convenient. And it also has tall storage cabinets. Walk-up attic stairs are in the Laundry Room. Proceed into the Living Room with its brick gas-logged fireplace and big front windows letting in the natural sunlight. The Living Room and Bedrooms have gleaming oak hardwood floors. You will love the fabulous First Floor Family Room with its gas-logged brick fireplace. This room opens onto the entertainment-sized enclosed porch and paver Patio in the backyard. Don't miss the finished basement with its Family Room, Half-Bath, Craft Room and storage room. The Family Room could easily be a 3rd Bedroom. This home has lots of square footage to offer many other living possibilities! There is an outside stairway from the basement to the front of the house. The Craft Room with its outside entrance had been used as a beauty salon in the past. Cost-saving replacement windows on the main level. New roof in 2016. This is a property you definitely have to see to believe. BONUS- Possible in-law quarters with small changes.
Location
State PA
County Adams
Area Germany Twp (14315)
Zoning SINGLE FAMILY RESIDENTIAL
Rooms
Other Rooms Living Room, Bedroom 2, Kitchen, Family Room, Bedroom 1, Sun/Florida Room, Laundry, Workshop, Hobby Room
Basement Full, Outside Entrance, Partially Finished, Interior Access
Main Level Bedrooms 2
Interior
Interior Features 2nd Kitchen, Attic, Built-Ins, Carpet, Ceiling Fan(s), Entry Level Bedroom, Exposed Beams, Kitchen - Eat-In, Pantry, Stall Shower, Window Treatments, Wood Floors, Kitchenette
Heating Hot Water
Cooling Central A/C
Fireplaces Number 2
Fireplaces Type Brick, Stone, Gas/Propane, Fireplace - Glass Doors
Equipment Built-In Range, Dishwasher, Dryer - Electric, Oven - Wall, Range Hood, Washer
Fireplace Y
Appliance Built-In Range, Dishwasher, Dryer - Electric, Oven - Wall, Range Hood, Washer
Heat Source Natural Gas
Laundry Main Floor
Exterior
Garage Garage Door Opener, Oversized, Garage - Front Entry
Garage Spaces 7.0
Waterfront N
Water Access N
Roof Type Fiberglass
Accessibility No Stairs
Parking Type Attached Garage, Driveway, Off Street
Attached Garage 3
Total Parking Spaces 7
Garage Y
Building
Lot Description Front Yard, Not In Development, Rear Yard, Rural
Story 1
Sewer On Site Septic
Water Well
Architectural Style Ranch/Rambler
Level or Stories 1
Additional Building Above Grade, Below Grade
New Construction N
Schools
School District Littlestown Area
Others
Senior Community No
Tax ID 15J18-0018---000
Ownership Fee Simple
SqFt Source Assessor
Acceptable Financing Cash, Conventional, FHA, USDA, VA
Listing Terms Cash, Conventional, FHA, USDA, VA
Financing Cash,Conventional,FHA,USDA,VA
Special Listing Condition Standard
Read Less Info
Want to know what your home might be worth? Contact us for a FREE valuation!

Our team is ready to help you sell your home for the highest possible price ASAP

Bought with Thomas J Keffer • RE/MAX Quality Service, Inc.







