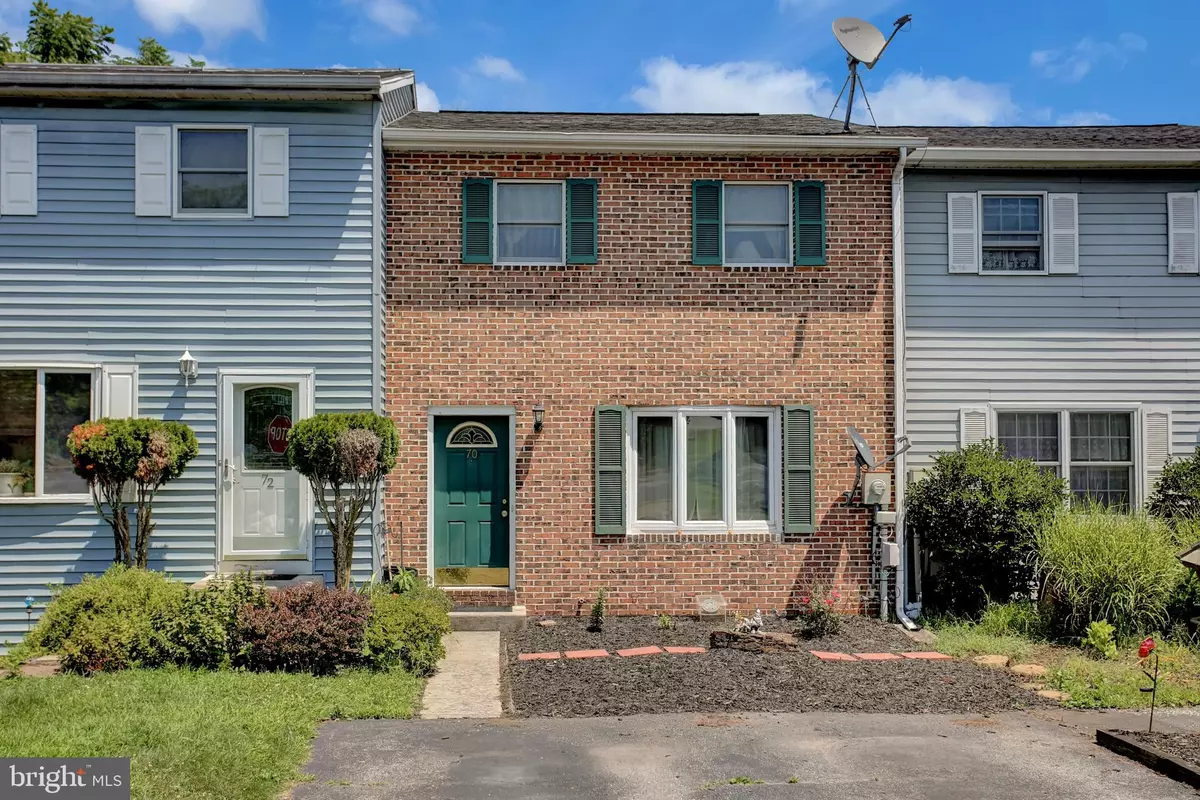$126,500
$126,500
For more information regarding the value of a property, please contact us for a free consultation.
2 Beds
2 Baths
1,500 SqFt
SOLD DATE : 09/27/2019
Key Details
Sold Price $126,500
Property Type Townhouse
Sub Type Interior Row/Townhouse
Listing Status Sold
Purchase Type For Sale
Square Footage 1,500 sqft
Price per Sqft $84
Subdivision Valley Green
MLS Listing ID PAYK121870
Sold Date 09/27/19
Style Traditional
Bedrooms 2
Full Baths 1
Half Baths 1
HOA Fees $37/mo
HOA Y/N Y
Abv Grd Liv Area 1,200
Originating Board BRIGHT
Year Built 1988
Annual Tax Amount $1,841
Tax Year 2019
Lot Size 1,900 Sqft
Acres 0.04
Property Description
Bright, beautiful townhome with gorgeous tree-lined views and fenced-in yard! This well maintained home features 2 spacious bedrooms, living and dining rooms with hardwood floors, kitchen with granite countertops and new flooring, and lower level family room with brand new vinyl plank flooring. Enjoy outdoor living with a large deck, walk-out lower level with a large patio and backyard. Central A/C and newer hot water heater. Very low HOA fee includes many community amenities: in-ground swimming pool, tennis courts, basketball courts, playground and clubhouse. Minutes from Rt 83. Schedule your showing today!
Location
State PA
County York
Area Newberry Twp (15239)
Zoning RESIDENTIAL
Rooms
Other Rooms Living Room, Dining Room, Primary Bedroom, Bedroom 2, Kitchen, Family Room
Basement Partially Finished, Walkout Level
Interior
Heating Heat Pump(s), Baseboard - Electric
Cooling Central A/C
Flooring Hardwood, Laminated, Vinyl, Carpet
Equipment Dishwasher, Oven/Range - Electric, Refrigerator, Water Heater, Disposal, Microwave
Appliance Dishwasher, Oven/Range - Electric, Refrigerator, Water Heater, Disposal, Microwave
Heat Source Electric
Exterior
Exterior Feature Deck(s), Patio(s)
Fence Wood
Amenities Available Pool - Outdoor, Tennis Courts, Basketball Courts, Common Grounds, Club House
Waterfront N
Water Access N
Roof Type Asphalt,Fiberglass
Accessibility None
Porch Deck(s), Patio(s)
Parking Type Driveway
Garage N
Building
Story 2
Sewer Public Sewer
Water Public
Architectural Style Traditional
Level or Stories 2
Additional Building Above Grade, Below Grade
New Construction N
Schools
High Schools Red Land
School District West Shore
Others
Senior Community No
Tax ID 39-000-08-0738-00-00000
Ownership Fee Simple
SqFt Source Assessor
Acceptable Financing Conventional, Cash, FHA, USDA, VA
Listing Terms Conventional, Cash, FHA, USDA, VA
Financing Conventional,Cash,FHA,USDA,VA
Special Listing Condition Standard
Read Less Info
Want to know what your home might be worth? Contact us for a FREE valuation!

Our team is ready to help you sell your home for the highest possible price ASAP

Bought with Shelby Trout • John Smith Real Estate Group







