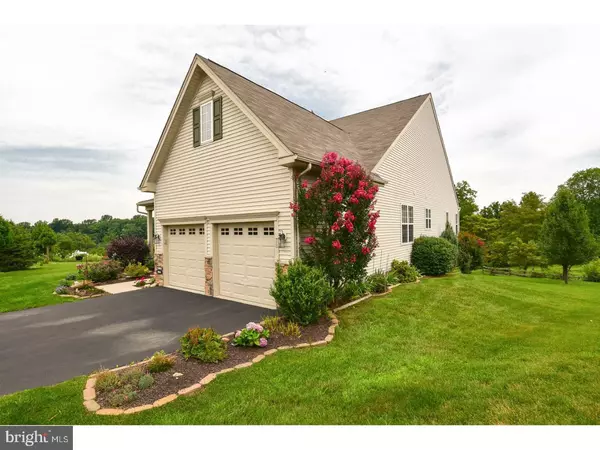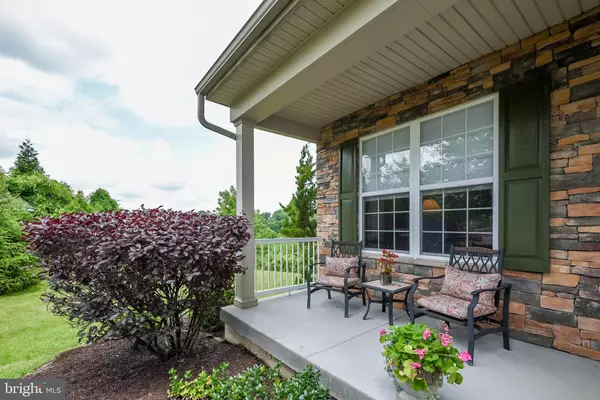$338,575
$339,000
0.1%For more information regarding the value of a property, please contact us for a free consultation.
2 Beds
3 Baths
3,047 SqFt
SOLD DATE : 09/20/2019
Key Details
Sold Price $338,575
Property Type Single Family Home
Sub Type Detached
Listing Status Sold
Purchase Type For Sale
Square Footage 3,047 sqft
Price per Sqft $111
Subdivision Villages At Hillview
MLS Listing ID PACT483648
Sold Date 09/20/19
Style Colonial
Bedrooms 2
Full Baths 3
HOA Fees $225/mo
HOA Y/N Y
Abv Grd Liv Area 3,047
Originating Board BRIGHT
Year Built 2005
Annual Tax Amount $7,008
Tax Year 2018
Lot Size 0.250 Acres
Acres 0.25
Lot Dimensions 0.00 x 0.00
Property Description
Welcome to this absolutely gorgeous, meticulous, move-in ready home, situated at the end of a cul-de-sac, backing up to trees in the highly desired, resort like community of the Villages at Hillview. Enter this home from the covered front porch, which is accented with beautiful stacked stone and into your foyer and you will immediately be WOWed by the fresh, neutral decor. Wainscoting and wood floors flow from the foyer and into the open living room/dining room floor plan brightened by a triple window which is great for entertaining. Cooking will be a breeze in your gourmet kitchen that is equipped with lots of bright white, 42 cabinetry with crown molding, top of the line stainless steel Sansom appliances, tiled backsplash and granite countertops with a breakfast bar for your casual dining. Enjoy cozy nights by the fire in the vaulted family room featuring a gas fireplace flanked with windows which opens up right off the kitchen. Step out and enjoy your coffee or a glass of wine on your raised, private deck overlooking the plush, private backyard. The master bedroom is truly an owner s retreat with his-n-hers walk-in closets and an en-suite bath with a large soaking tub to relax in after a long day, doubled sink vanity, a separate stall shower and private commode water closet. The second bedroom, with a double window and ceiling fan, is adjacent to another full bath with newer wood flooring. The private main floor study, with a double door entry and brightened by a double window and enhanced with wood floors, can also serve as a third bedroom. A laundry room, with custom cabinetry, leading to the attached two car garage is also found on this level. If this isn t enough room then you will surely love the huge finished basement (this space is 850 ft of the total square footage) that has it s own full bath and has sliders out to a patio and backyard. There is also a large workshop on this level perfect for any hobbies and lots of organized storage. All of this, plus the country club style living that the Villages of Hillview offers including indoor and outdoor pools, tennis, fitness center, library, clubhouse, billiards and community center will want to make you call this home!
Location
State PA
County Chester
Area Valley Twp (10338)
Zoning C
Rooms
Other Rooms Living Room, Primary Bedroom, Bedroom 2, Kitchen, Family Room, Basement, Laundry, Office
Basement Full, Fully Finished, Daylight, Full, Heated, Outside Entrance, Poured Concrete, Walkout Level, Windows, Workshop
Main Level Bedrooms 2
Interior
Interior Features Breakfast Area, Carpet, Ceiling Fan(s), Crown Moldings, Entry Level Bedroom, Family Room Off Kitchen, Floor Plan - Open, Primary Bath(s), Soaking Tub, Stall Shower, Tub Shower, Upgraded Countertops, Wainscotting, Walk-in Closet(s), Wood Floors
Hot Water Electric
Heating Forced Air
Cooling Central A/C
Flooring Carpet, Ceramic Tile, Hardwood
Fireplaces Number 1
Fireplaces Type Gas/Propane
Equipment Built-In Microwave, Built-In Range, Dishwasher, Dryer, Oven - Self Cleaning, Refrigerator, Washer, Stainless Steel Appliances
Fireplace Y
Appliance Built-In Microwave, Built-In Range, Dishwasher, Dryer, Oven - Self Cleaning, Refrigerator, Washer, Stainless Steel Appliances
Heat Source Natural Gas
Laundry Main Floor
Exterior
Garage Inside Access, Built In, Garage - Front Entry, Garage Door Opener
Garage Spaces 2.0
Amenities Available Club House, Pool - Indoor, Pool - Outdoor, Library, Fitness Center, Community Center, Billiard Room
Waterfront N
Water Access N
View Trees/Woods
Roof Type Asphalt
Accessibility None
Parking Type Attached Garage, Driveway
Attached Garage 2
Total Parking Spaces 2
Garage Y
Building
Story 1
Foundation Concrete Perimeter
Sewer Public Sewer
Water Public
Architectural Style Colonial
Level or Stories 1
Additional Building Above Grade
Structure Type Cathedral Ceilings,Dry Wall
New Construction N
Schools
High Schools Coatesville Area Senior
School District Coatesville Area
Others
HOA Fee Include Trash,Snow Removal,Common Area Maintenance,Lawn Maintenance
Senior Community Yes
Age Restriction 55
Tax ID 38-03 -0202
Ownership Fee Simple
SqFt Source Assessor
Acceptable Financing Cash, Conventional
Horse Property N
Listing Terms Cash, Conventional
Financing Cash,Conventional
Special Listing Condition Standard
Read Less Info
Want to know what your home might be worth? Contact us for a FREE valuation!

Our team is ready to help you sell your home for the highest possible price ASAP

Bought with Vincent Prestileo Jr. • RE/MAX Hometown Realtors







