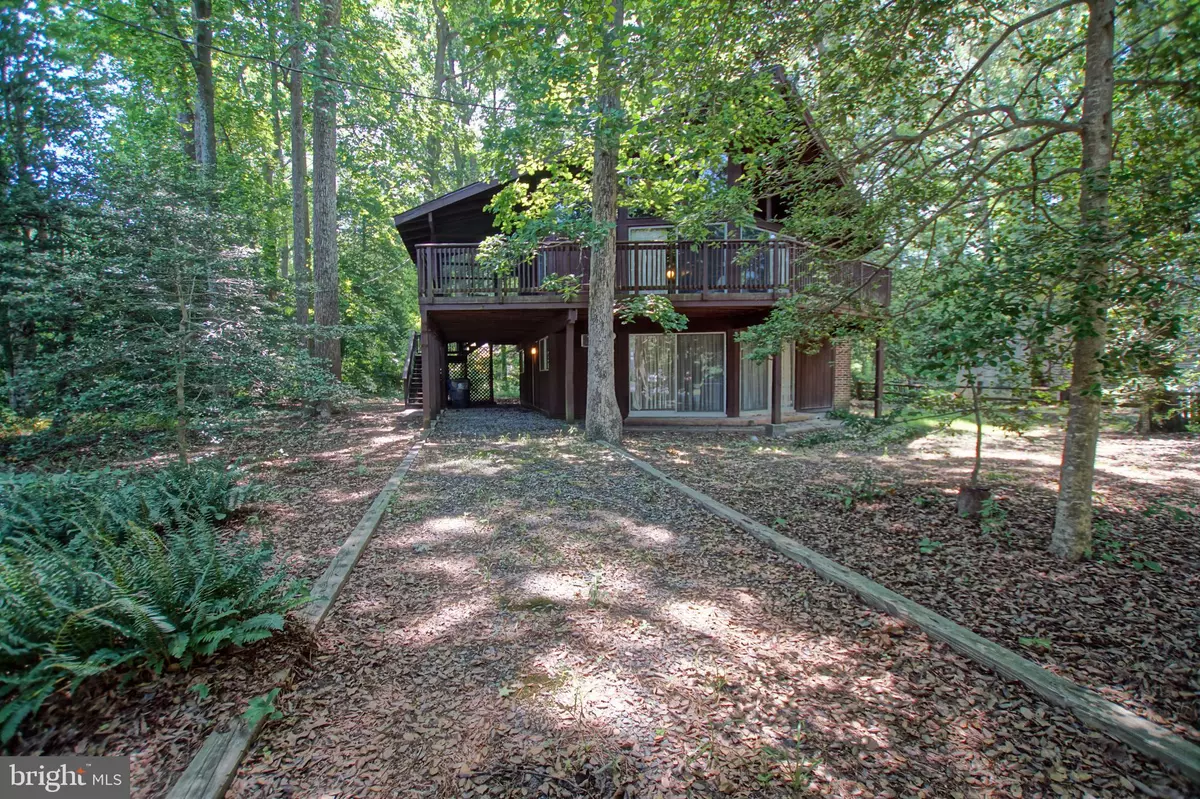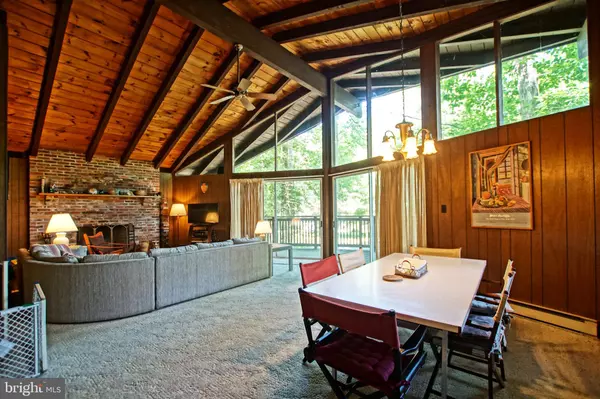$238,837
$229,900
3.9%For more information regarding the value of a property, please contact us for a free consultation.
3 Beds
2 Baths
1,800 SqFt
SOLD DATE : 09/27/2019
Key Details
Sold Price $238,837
Property Type Single Family Home
Sub Type Detached
Listing Status Sold
Purchase Type For Sale
Square Footage 1,800 sqft
Price per Sqft $132
Subdivision Angola By The Bay
MLS Listing ID DESU143618
Sold Date 09/27/19
Style Cabin/Lodge
Bedrooms 3
Full Baths 2
HOA Fees $66/ann
HOA Y/N Y
Abv Grd Liv Area 1,800
Originating Board BRIGHT
Year Built 1970
Annual Tax Amount $1,197
Tax Year 2018
Lot Size 0.303 Acres
Acres 0.3
Lot Dimensions 132.00 x 100.00
Property Description
Private beach oasis awaits at 23259 Boat Dock W. Poconos at the beach! This 3 bedroom home sits on a spacious 1.5 sized wooded lot for added privacy. The home has seen many good times through the years from the large family room and bedroom downstairs to the spacious living room with fireplace, kitchen, dining room and 2 bedrooms upstairs. Off the kitchen you will find a screen porch and deck for your outside enjoyment. This home maintains a natural woodsy feel so you truly feel like you are at a beach getaway tucked amongst the trees. Some of the more recent improvements include a new roof in 2019 and new plumbing within the last 5 years. Your beach life is calling! The community is a highly desired location filled with amenities such as pool, tennis, boat slips, boat ramp, marina, basketball, bocci ball, community center, kayak launch, organized activities, security gate and so much more. You will love this home and community and they are only minutes to area beaches, restaurants shopping and more. Make your appointment today you won t want to leave!
Location
State DE
County Sussex
Area Indian River Hundred (31008)
Zoning A
Rooms
Other Rooms Living Room, Dining Room, Bedroom 2, Bedroom 3, Kitchen, Family Room, Bedroom 1, Laundry, Bathroom 1
Main Level Bedrooms 1
Interior
Interior Features Ceiling Fan(s), Combination Dining/Living, Entry Level Bedroom, Floor Plan - Open, Spiral Staircase, Window Treatments
Hot Water Electric
Heating Baseboard - Electric
Cooling Window Unit(s), Ductless/Mini-Split
Flooring Carpet, Vinyl
Fireplaces Number 1
Fireplaces Type Wood, Brick
Equipment Dishwasher, Disposal, Dryer, Microwave, Oven/Range - Electric, Refrigerator, Washer, Water Heater
Fireplace Y
Window Features Screens
Appliance Dishwasher, Disposal, Dryer, Microwave, Oven/Range - Electric, Refrigerator, Washer, Water Heater
Heat Source Electric
Laundry Lower Floor
Exterior
Exterior Feature Balconies- Multiple, Deck(s)
Amenities Available Pool - Outdoor, Basketball Courts, Boat Dock/Slip, Boat Ramp, Community Center, Marina/Marina Club, Tennis Courts, Water/Lake Privileges
Waterfront N
Water Access N
Roof Type Architectural Shingle
Accessibility None
Porch Balconies- Multiple, Deck(s)
Parking Type Driveway
Garage N
Building
Story 2
Foundation Block
Sewer Public Sewer
Water Public
Architectural Style Cabin/Lodge
Level or Stories 2
Additional Building Above Grade, Below Grade
New Construction N
Schools
School District Cape Henlopen
Others
HOA Fee Include Pool(s),Snow Removal,Common Area Maintenance
Senior Community No
Tax ID 234-11.20-248.00
Ownership Fee Simple
SqFt Source Assessor
Acceptable Financing Cash, Conventional
Listing Terms Cash, Conventional
Financing Cash,Conventional
Special Listing Condition Standard
Read Less Info
Want to know what your home might be worth? Contact us for a FREE valuation!

Our team is ready to help you sell your home for the highest possible price ASAP

Bought with Madeleine Forrester • Atlantic Shores Sotheby's International Realty







