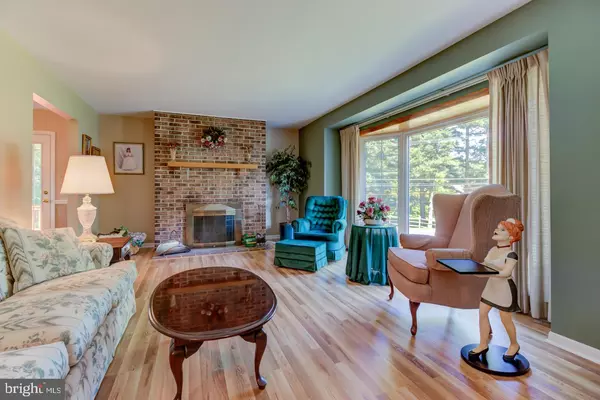$389,900
$389,900
For more information regarding the value of a property, please contact us for a free consultation.
4 Beds
3 Baths
2,204 SqFt
SOLD DATE : 09/26/2019
Key Details
Sold Price $389,900
Property Type Single Family Home
Sub Type Detached
Listing Status Sold
Purchase Type For Sale
Square Footage 2,204 sqft
Price per Sqft $176
Subdivision Longwood
MLS Listing ID PACT486302
Sold Date 09/26/19
Style Split Level
Bedrooms 4
Full Baths 2
Half Baths 1
HOA Y/N N
Abv Grd Liv Area 2,204
Originating Board BRIGHT
Year Built 1956
Annual Tax Amount $6,611
Tax Year 2019
Lot Size 0.613 Acres
Acres 0.61
Property Description
Welcome home to this beautifully updated 4 bedroom, 2.5 bath home, nestled on a beautiful corner lot and along the 52 corridor, convenient to restaurants, shopping, and commuter routes! Offering a classic split level floor plan, you are welcomed in on a meandering path, along well-manicured landscaping beds, to a welcoming front entrance. Greeted inside the spacious sunny foyer with brand new wood toned floors, the home opens up to a generous living room space bathed in light from a dramatic bay windows overlooking the front lot and picturesque pond and fields beyond. The cozy brick wood burning fireplace and new floors flow easily to the large dining room, perfect for family gatherings and entertaining. The eat-in kitchen has plenty of cabinets, brand new level 5 granite countertops and tumbled tile backsplash, brand new floor, double oven, and gas cooktop. Just steps down from the kitchen you will find a spacious family room with new carpet, first floor laundry and powder room, access to the 2-car garage, and separate exit to the driveway. The basement level is finished, with gas fireplace, recessed lighting, lots of storage, and utility area. The upstairs features all new neutral carpet and a large master suite features an updated master bath with double vanity and stall shower. There are 2 additional bedrooms and full bath on this level. A few steps up to an additional level provides a large bedroom with walk-in closet and plenty of eaves storage, and is perfect for an office, craft room, or play room. The large deck is private, overlooking the wooded backyard, perfect for relaxation or hosting friends for dinner. A shed provides additional yard storage. This home is easy living at it's best - great entertaining, perfect for a family or extended family with multiple levels of living and privacy, and is close to shopping, and commuter routes. Make your appointment today - this home has it all!
Location
State PA
County Chester
Area Kennett Twp (10362)
Zoning R3
Direction Northeast
Rooms
Other Rooms Living Room, Dining Room, Primary Bedroom, Bedroom 2, Bedroom 3, Bedroom 4, Kitchen, Family Room, Basement, Foyer, Laundry, Bathroom 2, Bathroom 3, Primary Bathroom
Basement Full
Interior
Interior Features Carpet, Ceiling Fan(s), Chair Railings, Formal/Separate Dining Room, Kitchen - Eat-In, Laundry Chute, Primary Bath(s), Recessed Lighting, Stall Shower, Tub Shower, Upgraded Countertops, Water Treat System, Window Treatments
Hot Water Natural Gas
Heating Forced Air
Cooling Central A/C
Fireplaces Number 2
Fireplaces Type Brick, Fireplace - Glass Doors, Gas/Propane, Mantel(s), Wood
Equipment Cooktop, Dishwasher, Dryer - Electric, Oven - Self Cleaning, Oven - Double, Oven - Wall, Refrigerator, Water Heater
Fireplace Y
Window Features Bay/Bow
Appliance Cooktop, Dishwasher, Dryer - Electric, Oven - Self Cleaning, Oven - Double, Oven - Wall, Refrigerator, Water Heater
Heat Source Natural Gas
Laundry Hookup, Lower Floor
Exterior
Garage Garage - Side Entry, Built In, Garage Door Opener, Inside Access
Garage Spaces 5.0
Waterfront N
Water Access N
Accessibility None
Parking Type Attached Garage, Driveway
Attached Garage 2
Total Parking Spaces 5
Garage Y
Building
Story 3+
Foundation Block
Sewer On Site Septic
Water Well
Architectural Style Split Level
Level or Stories 3+
Additional Building Above Grade
New Construction N
Schools
School District Kennett Consolidated
Others
Senior Community No
Tax ID 62-05 -0047
Ownership Fee Simple
SqFt Source Assessor
Acceptable Financing Cash, Conventional, FHA, VA
Listing Terms Cash, Conventional, FHA, VA
Financing Cash,Conventional,FHA,VA
Special Listing Condition Standard
Read Less Info
Want to know what your home might be worth? Contact us for a FREE valuation!

Our team is ready to help you sell your home for the highest possible price ASAP

Bought with John Port • Long & Foster Real Estate, Inc.







