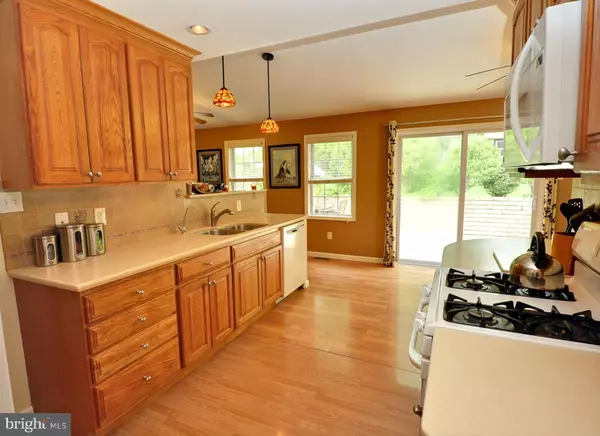$325,000
$325,000
For more information regarding the value of a property, please contact us for a free consultation.
3 Beds
2 Baths
1,761 SqFt
SOLD DATE : 09/25/2019
Key Details
Sold Price $325,000
Property Type Single Family Home
Sub Type Detached
Listing Status Sold
Purchase Type For Sale
Square Footage 1,761 sqft
Price per Sqft $184
Subdivision Willow Run
MLS Listing ID PAMC621634
Sold Date 09/25/19
Style Colonial
Bedrooms 3
Full Baths 2
HOA Y/N N
Abv Grd Liv Area 1,761
Originating Board BRIGHT
Year Built 1950
Annual Tax Amount $4,941
Tax Year 2020
Lot Size 6,051 Sqft
Acres 0.14
Lot Dimensions 50.00 x 121.02
Property Description
A terrific find on a quiet street! This classic single family home has been incredibly well maintained and offers a great layout and warm stylish decor. Beautiful hardwood floors grace the majority of this home. The spacious eat-in kitchen offers abundant cabinetry, Corian countertops, tile backsplash, under cabinet lighting, a breakfast area and sliding glass doors to a very private patio area. The kitchen is open to the adjacent family room with a free-standing gas fireplace. The living room and adjoining dining room offer plantation shutters, wonderful trimwork, and make for a great entertaining area. A bonus room on the first floor can serve as a home office or playroom. A full bath with walk-in shower completes the main level. The master bedroom has two large closets while the other two bedrooms offer walk-in closets. All the bedrooms are very generously sized and are serviced by a hall bath. The basement makes the perfect man cave getaway space and offers tremendous storage. The patio and fenced-in yard are ideally situated for privacy, entertaining and play. Garden planters are tucked along the side of the home and a storage shed is located at the rear of the property. Fresh paint, great natural light and move-in ready!
Location
State PA
County Montgomery
Area Upper Moreland Twp (10659)
Zoning R4
Rooms
Other Rooms Living Room, Dining Room, Primary Bedroom, Bedroom 2, Bedroom 3, Kitchen, Family Room, Breakfast Room, Bonus Room
Basement Full
Interior
Heating Forced Air
Cooling Central A/C
Fireplace N
Heat Source Natural Gas
Exterior
Water Access N
Accessibility None
Garage N
Building
Story 2
Sewer Public Sewer
Water Public
Architectural Style Colonial
Level or Stories 2
Additional Building Above Grade, Below Grade
New Construction N
Schools
Elementary Schools Upper Moreland Primary School
Middle Schools Upper Moreland
High Schools Upper Moreland
School District Upper Moreland
Others
Senior Community No
Tax ID 59-00-10078-006
Ownership Fee Simple
SqFt Source Assessor
Special Listing Condition Standard
Read Less Info
Want to know what your home might be worth? Contact us for a FREE valuation!

Our team is ready to help you sell your home for the highest possible price ASAP

Bought with Jenna L Gudusky • Keller Williams Real Estate-Langhorne






