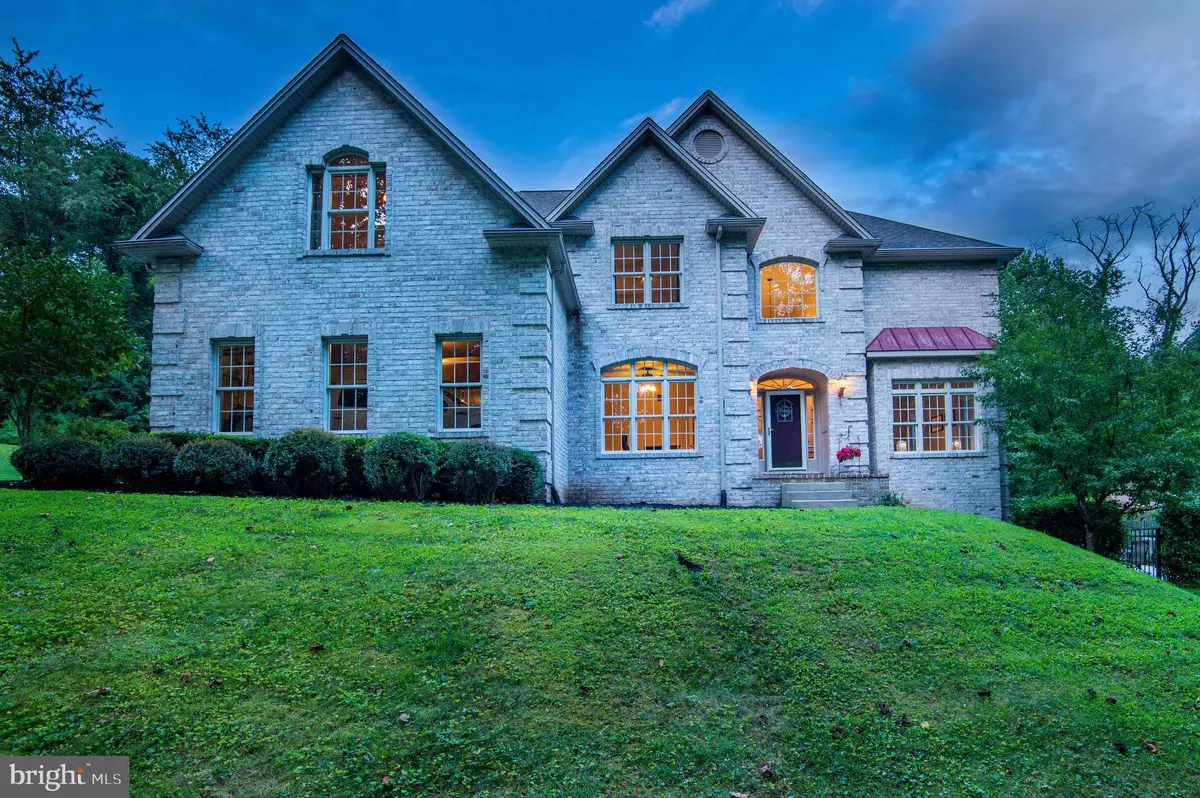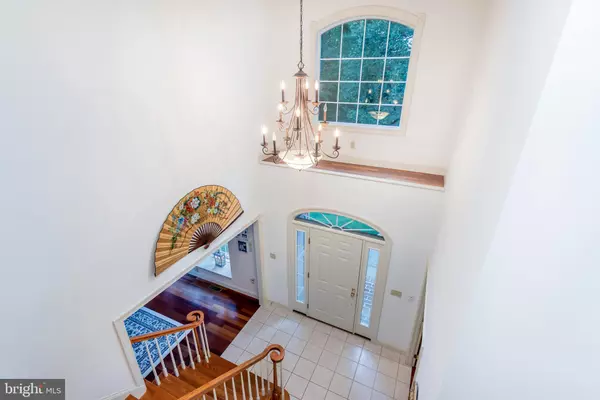$565,000
$550,000
2.7%For more information regarding the value of a property, please contact us for a free consultation.
4 Beds
5 Baths
4,215 SqFt
SOLD DATE : 09/20/2019
Key Details
Sold Price $565,000
Property Type Single Family Home
Sub Type Detached
Listing Status Sold
Purchase Type For Sale
Square Footage 4,215 sqft
Price per Sqft $134
Subdivision None Available
MLS Listing ID PAYK121996
Sold Date 09/20/19
Style Traditional
Bedrooms 4
Full Baths 4
Half Baths 1
HOA Fees $12/ann
HOA Y/N Y
Abv Grd Liv Area 3,215
Originating Board BRIGHT
Year Built 2001
Annual Tax Amount $10,494
Tax Year 2019
Lot Size 4.190 Acres
Acres 4.19
Property Description
Quaint and tranquil setting best describe this custom built home on just over 4 acres, that has been a retreat for these owners. In addition to the 4BR's there is a 1st floor office with french doors & Brazilian cherry hardwoods. The custom kitchen has been tailored with a working island, granite & Solitex counters, ceramic tile flooring, plenty of cabinetry & a double oven. Master ensuite displays a fireplace, custom built-ins & a gorgeous master bath! The great room is stunning, floor to ceiling stone gas fireplace, cathedral ceilings & natural light. Basement has been finished with a media room, full bath, fireplace, plenty of storage and access to the beautiful and private inground pool. In addition to the 3-car garage, there is a 2-car detached garage, perfect for the toys/ATV's/tractor, etc.. There is also a parking pad for a boat or RV! A whole-house back up generator is an added feature too! Just a gorgeous property with so much privacy, wildlife and endless possibilities.
Location
State PA
County York
Area Carroll Twp (15220)
Zoning RESIDENTIAL
Rooms
Other Rooms Living Room, Dining Room, Primary Bedroom, Bedroom 2, Bedroom 3, Bedroom 4, Kitchen, Family Room, Office, Media Room, Full Bath
Basement Daylight, Full, Fully Finished, Sump Pump, Walkout Level
Interior
Interior Features Breakfast Area, Built-Ins, Carpet, Ceiling Fan(s), Crown Moldings, Family Room Off Kitchen, Floor Plan - Traditional, Kitchen - Eat-In, Kitchen - Island, Primary Bath(s), Walk-in Closet(s), Wood Floors
Hot Water Electric
Heating Baseboard - Electric, Forced Air
Cooling Central A/C
Flooring Carpet, Ceramic Tile, Hardwood
Fireplaces Number 3
Fireplaces Type Gas/Propane, Stone
Equipment Built-In Microwave, Cooktop, Dishwasher, Oven - Double, Refrigerator
Fireplace Y
Window Features Bay/Bow
Appliance Built-In Microwave, Cooktop, Dishwasher, Oven - Double, Refrigerator
Heat Source Propane - Owned
Laundry Main Floor
Exterior
Exterior Feature Deck(s)
Parking Features Garage - Front Entry, Garage - Side Entry
Garage Spaces 5.0
Fence Vinyl
Pool Heated, In Ground
Water Access N
Roof Type Asphalt,Fiberglass
Street Surface Black Top
Accessibility None
Porch Deck(s)
Road Frontage Boro/Township
Attached Garage 3
Total Parking Spaces 5
Garage Y
Building
Story 2
Sewer On Site Septic
Water Well
Architectural Style Traditional
Level or Stories 2
Additional Building Above Grade, Below Grade
Structure Type Vaulted Ceilings
New Construction N
Schools
School District Northern York County
Others
Senior Community No
Tax ID 20-000-OD-0068-S0-00000
Ownership Fee Simple
SqFt Source Assessor
Acceptable Financing Cash, Conventional, VA
Horse Property N
Listing Terms Cash, Conventional, VA
Financing Cash,Conventional,VA
Special Listing Condition Standard
Read Less Info
Want to know what your home might be worth? Contact us for a FREE valuation!

Our team is ready to help you sell your home for the highest possible price ASAP

Bought with Paul Hayes • Keller Williams Keystone Realty






