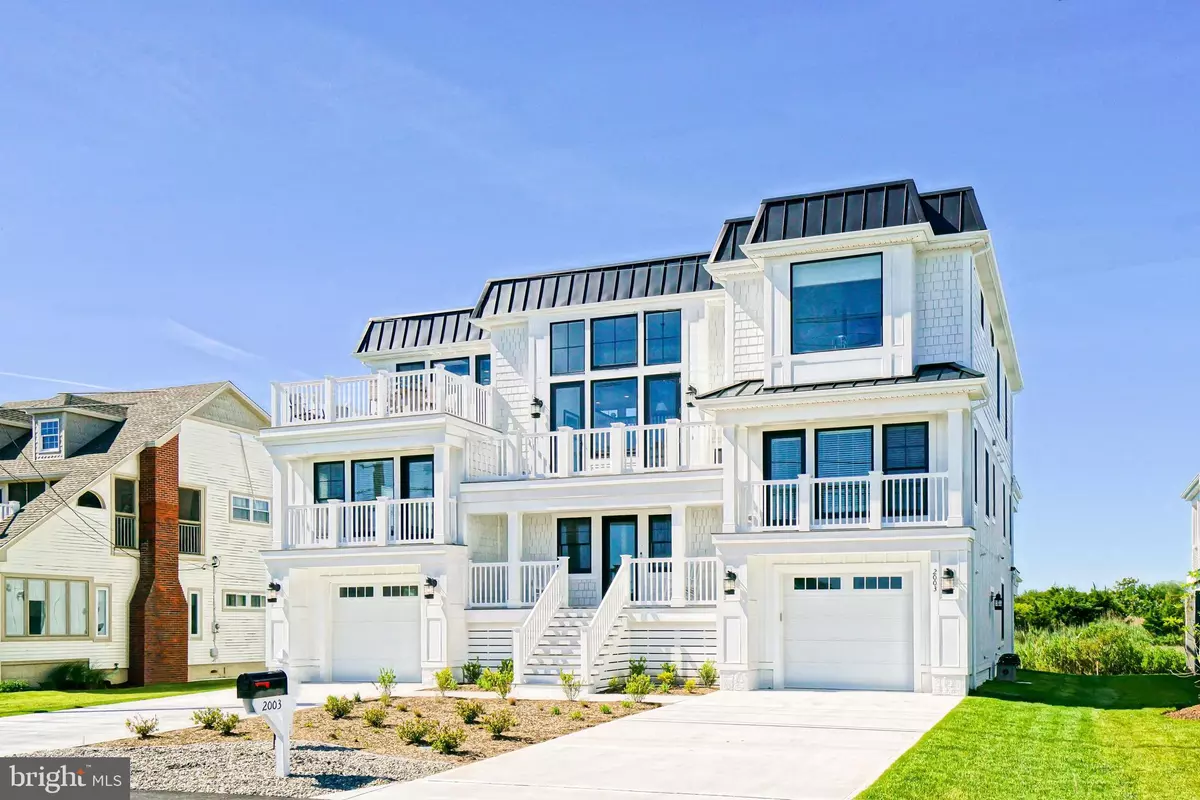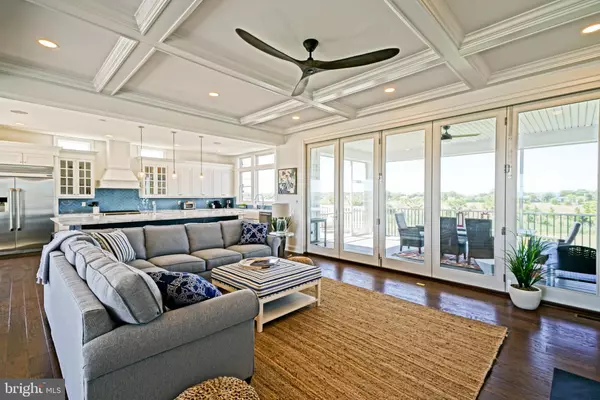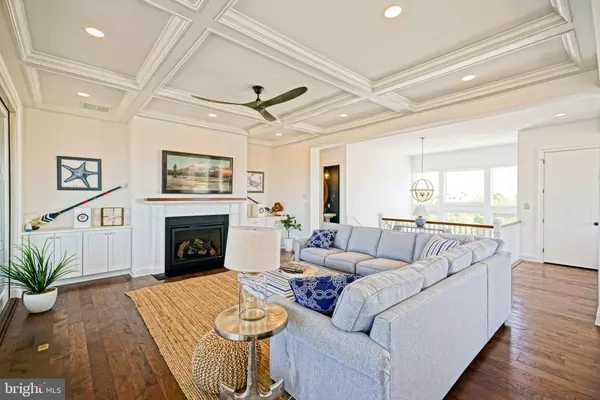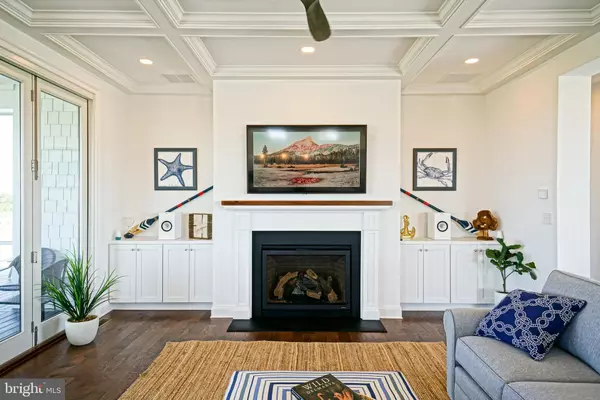$1,835,000
$1,850,000
0.8%For more information regarding the value of a property, please contact us for a free consultation.
5 Beds
6 Baths
5,161 SqFt
SOLD DATE : 09/17/2019
Key Details
Sold Price $1,835,000
Property Type Single Family Home
Sub Type Detached
Listing Status Sold
Purchase Type For Sale
Square Footage 5,161 sqft
Price per Sqft $355
Subdivision Lewes Beach
MLS Listing ID DESU141902
Sold Date 09/17/19
Style Coastal,Contemporary
Bedrooms 5
Full Baths 5
Half Baths 1
HOA Y/N N
Abv Grd Liv Area 5,161
Originating Board BRIGHT
Land Lease Frequency Annually
Year Built 2018
Annual Tax Amount $5,547
Tax Year 2019
Lot Size 7,405 Sqft
Acres 0.17
Lot Dimensions 70x100
Property Description
AS FAR AS THE EYE CAN SEE! Unobstructed beach and protected canal views are yours from this brand new, contemporary architectural masterpiece on Lewes Beach. Luxuriate with 5 bedrooms, 5.5 baths, and a first-floor game room - all with modern creative details. Entertain in the bright, open kitchen, dining and great room floorplan; spacious bedrooms with en-suite baths, including the luxuriously appointed master suite. Enjoy private decks and porches with protected canal views behind and glimpses of the sparkling Delaware Bay just steps away. Elevate your beach life here, just three houses to the beach, and just a short bike ride to in-town Historic Lewes, shopping and dining.
Location
State DE
County Sussex
Area Lewes Rehoboth Hundred (31009)
Zoning TN
Rooms
Other Rooms Living Room, Dining Room, Primary Bedroom, Kitchen, Game Room, Great Room, Laundry, Storage Room, Primary Bathroom, Full Bath, Half Bath, Screened Porch, Additional Bedroom
Basement Sump Pump
Interior
Interior Features Breakfast Area, Combination Kitchen/Dining, Ceiling Fan(s), Primary Bath(s), Walk-in Closet(s), Built-Ins, Carpet, Crown Moldings, Elevator, Floor Plan - Open, Kitchen - Gourmet, Kitchen - Island, Pantry, Recessed Lighting, Upgraded Countertops, Wine Storage, Wood Floors
Hot Water Tankless
Heating Forced Air
Cooling Central A/C
Flooring Carpet, Hardwood, Tile/Brick
Fireplaces Number 1
Fireplaces Type Gas/Propane
Equipment Dishwasher, Disposal, Dryer - Electric, Icemaker, Refrigerator, Range Hood, Washer, Water Heater - Tankless, Built-In Microwave, Built-In Range, Extra Refrigerator/Freezer, Oven/Range - Gas, Six Burner Stove, Stainless Steel Appliances
Furnishings Yes
Fireplace Y
Window Features Screens
Appliance Dishwasher, Disposal, Dryer - Electric, Icemaker, Refrigerator, Range Hood, Washer, Water Heater - Tankless, Built-In Microwave, Built-In Range, Extra Refrigerator/Freezer, Oven/Range - Gas, Six Burner Stove, Stainless Steel Appliances
Heat Source Propane - Owned
Laundry Common
Exterior
Exterior Feature Balcony, Deck(s), Porch(es), Enclosed, Screened
Garage Garage Door Opener
Garage Spaces 6.0
Amenities Available Beach
Waterfront N
Water Access N
View Canal
Roof Type Cool/White,Metal
Accessibility Elevator
Porch Balcony, Deck(s), Porch(es), Enclosed, Screened
Road Frontage Public
Parking Type Off Street, Driveway, Attached Garage
Attached Garage 2
Total Parking Spaces 6
Garage Y
Building
Lot Description Cleared, Landscaping
Story 3+
Foundation Concrete Perimeter
Sewer Public Sewer
Water Public
Architectural Style Coastal, Contemporary
Level or Stories 3+
Additional Building Above Grade
Structure Type Vaulted Ceilings
New Construction N
Schools
School District Cape Henlopen
Others
Senior Community No
Tax ID 335-04.14-80.00
Ownership Land Lease
SqFt Source Estimated
Security Features Monitored,Security System
Acceptable Financing Cash, Conventional
Listing Terms Cash, Conventional
Financing Cash,Conventional
Special Listing Condition Standard
Read Less Info
Want to know what your home might be worth? Contact us for a FREE valuation!

Our team is ready to help you sell your home for the highest possible price ASAP

Bought with Jason Thomas Hoenen • RE/MAX Horizons







