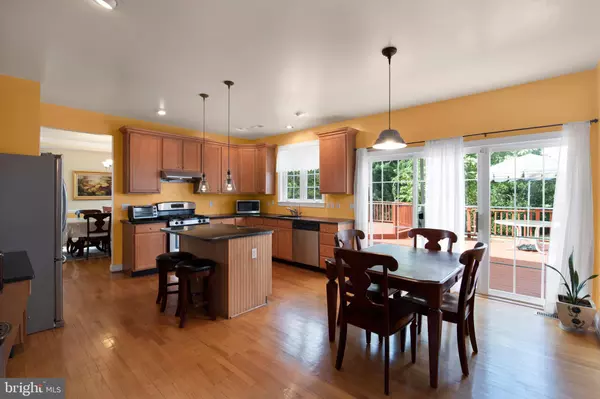$633,000
$645,000
1.9%For more information regarding the value of a property, please contact us for a free consultation.
5 Beds
5 Baths
4,089 SqFt
SOLD DATE : 09/19/2019
Key Details
Sold Price $633,000
Property Type Single Family Home
Sub Type Detached
Listing Status Sold
Purchase Type For Sale
Square Footage 4,089 sqft
Price per Sqft $154
Subdivision Orchards At Jerich
MLS Listing ID PABU445210
Sold Date 09/19/19
Style Colonial
Bedrooms 5
Full Baths 5
HOA Fees $220/qua
HOA Y/N Y
Abv Grd Liv Area 4,089
Originating Board BRIGHT
Year Built 1999
Annual Tax Amount $9,134
Tax Year 2018
Lot Size 0.286 Acres
Acres 0.29
Lot Dimensions 89.00 x 156.00
Property Description
Welcome home to the Orchards at Jericho in Upper Makefield. This elegant home has a 2 story foyer with hardwood floors and is open to a Formal living room that features a trio of arched windows and a Dining Room with a tray ceiling and exposed columns. A private study with its own full bath offers a flexible space. The Gathering Room has a dramatic 2 story vaulted ceiling, recessed lighting and a gas fireplace. The open floor plan is highlighted by an updated eat- in kitchen with granite countertops, stainless steel appliances and French doors to a recently updated huge deck overlooking backyard woods, perfect for outdoor dining/entertaining. Heading upstairs by either staircase will lead you to the expansive Master suite with a bay window and cathedral ceiling. The Master Bath brings in natural light through its skylight and features a Jacuzzi soaking tub, with an expanded double vanity. Three additional bedrooms accompany the Master with one private and one Jack-and-Jill bath. The lower level has a wet bar, large recreational space, a home gym space, full bath and a bonus bedroom perfect for an Au-pair or in-law suite. Convenient to I-95 and downtown Newtown and New Hope Boroughs. An excellent value in Council Rock School District. Stucco has been pre-tested. Report available upon request.
Location
State PA
County Bucks
Area Upper Makefield Twp (10147)
Zoning JM
Rooms
Other Rooms Living Room, Dining Room, Primary Bedroom, Sitting Room, Bedroom 2, Bedroom 3, Bedroom 4, Kitchen, Family Room, Study, In-Law/auPair/Suite, Laundry, Primary Bathroom
Basement Full, Fully Finished
Interior
Heating Forced Air
Cooling Central A/C
Fireplaces Number 1
Heat Source Propane - Owned
Exterior
Parking Features Built In, Inside Access, Garage Door Opener
Garage Spaces 2.0
Water Access N
Accessibility None
Attached Garage 2
Total Parking Spaces 2
Garage Y
Building
Story 2
Sewer Community Septic Tank, Private Septic Tank
Water Private, Well
Architectural Style Colonial
Level or Stories 2
Additional Building Above Grade, Below Grade
New Construction N
Schools
School District Council Rock
Others
Senior Community No
Tax ID 47-032-004
Ownership Fee Simple
SqFt Source Assessor
Special Listing Condition Standard
Read Less Info
Want to know what your home might be worth? Contact us for a FREE valuation!

Our team is ready to help you sell your home for the highest possible price ASAP

Bought with Leslie H Leone • RE/MAX Properties - Newtown






