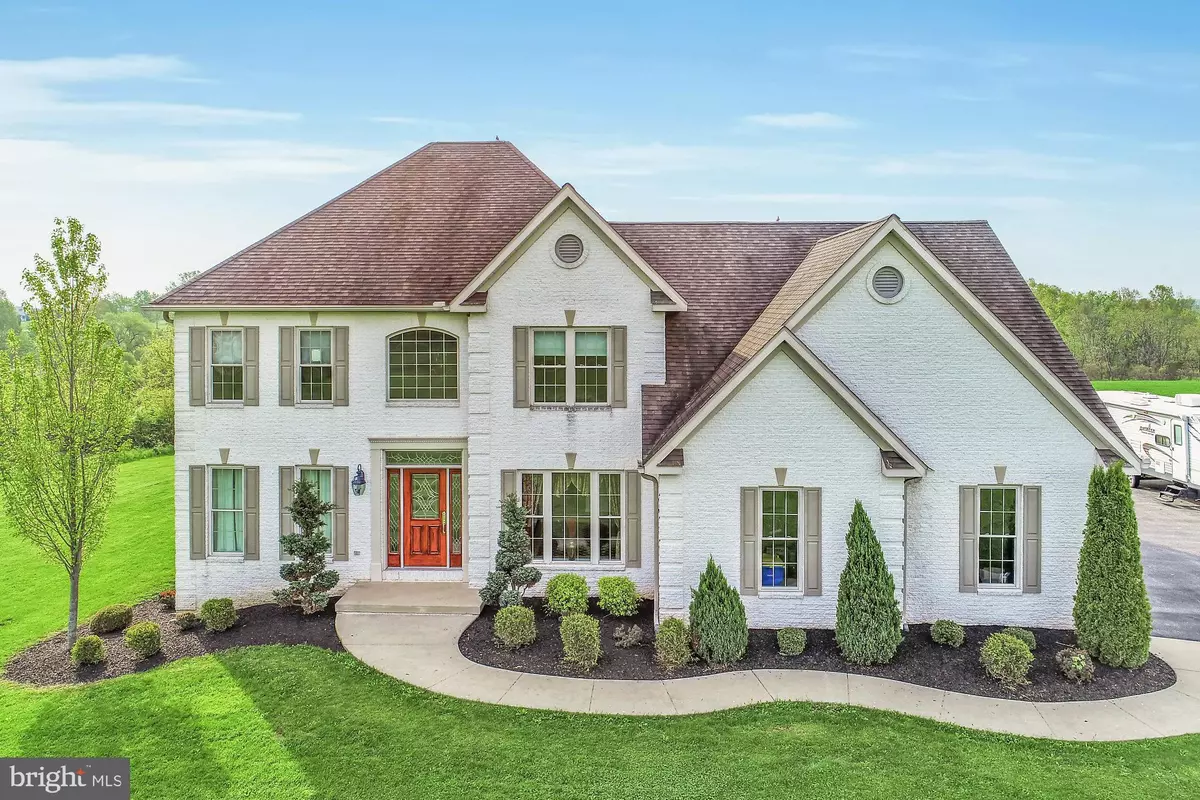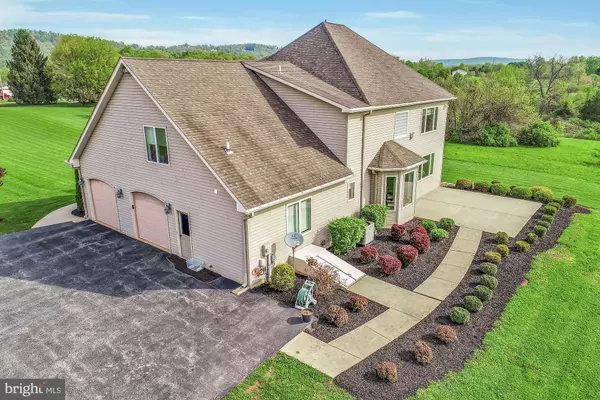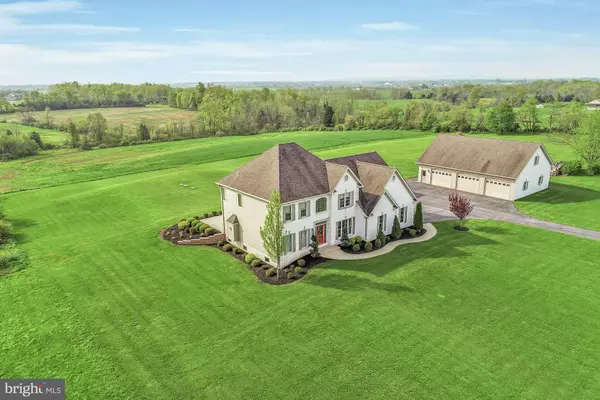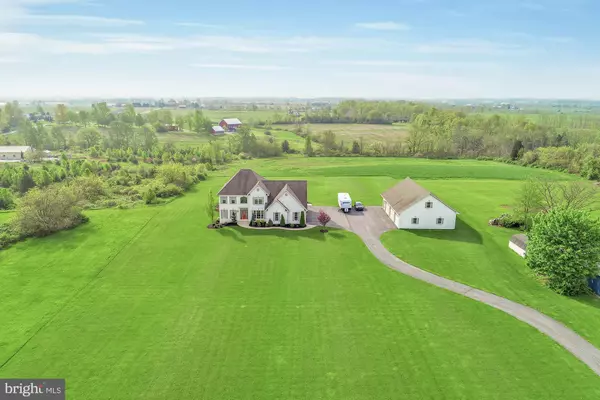$475,000
$489,900
3.0%For more information regarding the value of a property, please contact us for a free consultation.
5 Beds
3 Baths
3,306 SqFt
SOLD DATE : 09/18/2019
Key Details
Sold Price $475,000
Property Type Single Family Home
Sub Type Detached
Listing Status Sold
Purchase Type For Sale
Square Footage 3,306 sqft
Price per Sqft $143
Subdivision None Available
MLS Listing ID PAYK115758
Sold Date 09/18/19
Style Colonial
Bedrooms 5
Full Baths 3
HOA Y/N N
Abv Grd Liv Area 3,306
Originating Board BRIGHT
Year Built 2003
Annual Tax Amount $8,949
Tax Year 2018
Lot Size 7.630 Acres
Acres 7.63
Property Description
This is a custom built home by Perry Cisney Builder. The over 3300 Sq. FT home sits on 7.6 acres overlooking Dover's farmland and country side. The 30X50 Exterior Garage was custom built to match the home. Garage is a story and 1/2 for extra storage. Built in steps to second floor for easy access. The home has many or Perry Cisney's signature touch's including the custom oval archway's throughout the home. The large Master Bedroom has tray ceilings with an oversized full bath with double sinks and make up counter. The remaining 3bedrooms on second floor also feature walk in closets. Home has been freshly painted and new carpet. NO HOA Plenty of room to store and play with all your toys on this property. Watch the wildlife play in your back yard. Schedule your showing ASAP!!
Location
State PA
County York
Area Dover Twp (15224)
Zoning RS
Rooms
Other Rooms Living Room, Dining Room, Primary Bedroom, Bedroom 2, Bedroom 3, Bedroom 4, Bedroom 5, Family Room, Breakfast Room
Basement Full, Partially Finished
Main Level Bedrooms 1
Interior
Interior Features Central Vacuum, Primary Bath(s), Walk-in Closet(s), Breakfast Area, Ceiling Fan(s)
Hot Water Propane
Heating Forced Air
Cooling Central A/C
Fireplaces Number 1
Equipment Refrigerator, Stove, Dishwasher
Fireplace Y
Appliance Refrigerator, Stove, Dishwasher
Heat Source Propane - Owned
Laundry Upper Floor
Exterior
Parking Features Garage - Side Entry, Garage Door Opener
Garage Spaces 8.0
Fence Invisible
Water Access N
View Panoramic
Roof Type Fiberglass
Accessibility Other
Attached Garage 2
Total Parking Spaces 8
Garage Y
Building
Lot Description Crops Reserved
Story 2
Sewer On Site Septic
Water Well
Architectural Style Colonial
Level or Stories 2
Additional Building Above Grade, Below Grade
New Construction N
Schools
High Schools Dover Area
School District Dover Area
Others
Senior Community No
Tax ID 24-000-KF-0006-Q0-00000
Ownership Fee Simple
SqFt Source Assessor
Acceptable Financing Cash, Conventional, FHA, VA
Horse Property N
Listing Terms Cash, Conventional, FHA, VA
Financing Cash,Conventional,FHA,VA
Special Listing Condition Standard
Read Less Info
Want to know what your home might be worth? Contact us for a FREE valuation!

Our team is ready to help you sell your home for the highest possible price ASAP

Bought with Carrie Downey • Berkshire Hathaway HomeServices Homesale Realty






