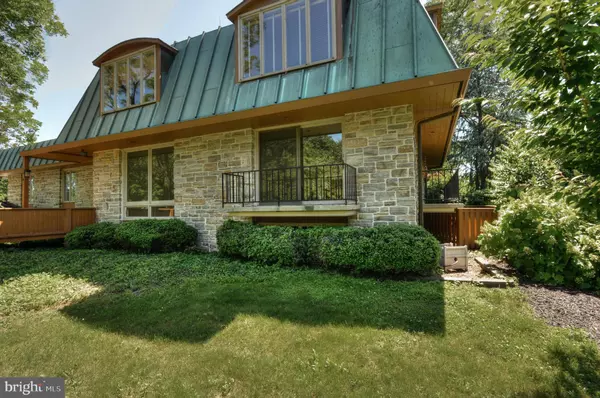$427,000
$497,000
14.1%For more information regarding the value of a property, please contact us for a free consultation.
6 Beds
6 Baths
5,862 SqFt
SOLD DATE : 09/18/2019
Key Details
Sold Price $427,000
Property Type Single Family Home
Sub Type Detached
Listing Status Sold
Purchase Type For Sale
Square Footage 5,862 sqft
Price per Sqft $72
Subdivision None Available
MLS Listing ID PAMC613676
Sold Date 09/18/19
Style Contemporary
Bedrooms 6
Full Baths 5
Half Baths 1
HOA Y/N N
Abv Grd Liv Area 5,442
Originating Board BRIGHT
Year Built 1967
Annual Tax Amount $11,859
Tax Year 2020
Lot Size 1.240 Acres
Acres 1.24
Lot Dimensions 360.00 x 0.00
Property Description
Nestled within an idyllic 1.24 acre private corner lot on a cul-de-sac street is found this custom-built Al Kutz stone contemporary with lush plantings, gazebo, ponds (one being koi), and waterfall. Throughout the three levels can be found six expansive bedrooms and five and a half baths. Elegant finishes such as the copper roof and gutters, ornate brass railings, moldings, and adorned lighting and fixtures throughout. Cabinetry in the kitchen is plentiful along with double ovens, Corian counters, island with exhaust and ceramic cook-top, Kitchenaid commercial refrigerator, and Butler's pantry along with laundry area with access to back. The stone floor to ceiling fire place with wood-burning insert is the focal point of the family room along with built-in shelving and skylight. The Master Suite is conveniently located on the main floor and has a wheelchair accessible bath. Sliding door to deck and gazebo from Master has motorized blackout blinds. The basement has at-grade entry with a two-car oversized garage, entertainment space with bar and built-ins, laminate flooring, mirrored gym room, full bath, along with another bath and walk-in closet in the sixth bedroom. The several sets of sliding doors in the raised formal dining room, kitchen, and off of the family room allow the main level to be saturated with natural light. This home has timeless character, and is immediately ready for it's next owner.
Location
State PA
County Montgomery
Area Lower Pottsgrove Twp (10642)
Zoning R2
Rooms
Other Rooms Living Room, Dining Room, Primary Bedroom, Bedroom 2, Bedroom 3, Bedroom 4, Kitchen, Family Room, Bedroom 1
Basement Full, Partially Finished, Garage Access
Main Level Bedrooms 1
Interior
Interior Features Bar, Breakfast Area, Carpet, Built-Ins, Chair Railings, Entry Level Bedroom, Family Room Off Kitchen, Floor Plan - Open, Formal/Separate Dining Room, Kitchen - Island, Primary Bath(s), Pantry, Recessed Lighting, Wet/Dry Bar
Heating Forced Air, Baseboard - Electric
Cooling Central A/C
Fireplaces Number 1
Fireplaces Type Stone
Equipment Built-In Microwave, Cooktop, Dishwasher, Oven - Double, Oven/Range - Electric, Range Hood, Stainless Steel Appliances
Fireplace Y
Appliance Built-In Microwave, Cooktop, Dishwasher, Oven - Double, Oven/Range - Electric, Range Hood, Stainless Steel Appliances
Heat Source Electric, Oil
Laundry Main Floor
Exterior
Exterior Feature Deck(s), Patio(s)
Garage Garage Door Opener, Inside Access, Oversized, Garage - Side Entry, Basement Garage
Garage Spaces 12.0
Waterfront N
Water Access N
Roof Type Copper
Street Surface Paved
Accessibility Mobility Improvements
Porch Deck(s), Patio(s)
Parking Type Attached Garage, Driveway, Off Street
Attached Garage 2
Total Parking Spaces 12
Garage Y
Building
Lot Description Corner, Cul-de-sac, Front Yard, Landscaping, Level, No Thru Street, Pond, Private, Rear Yard
Story 3+
Sewer Public Sewer
Water Well
Architectural Style Contemporary
Level or Stories 3+
Additional Building Above Grade, Below Grade
Structure Type 9'+ Ceilings
New Construction N
Schools
High Schools Pottsgrove Senior
School District Pottsgrove
Others
Senior Community No
Tax ID 42-00-04900-008
Ownership Fee Simple
SqFt Source Assessor
Acceptable Financing Cash, Conventional
Listing Terms Cash, Conventional
Financing Cash,Conventional
Special Listing Condition Standard
Read Less Info
Want to know what your home might be worth? Contact us for a FREE valuation!

Our team is ready to help you sell your home for the highest possible price ASAP

Bought with Susanne M Olshefski • BHHS Fox & Roach-Media







