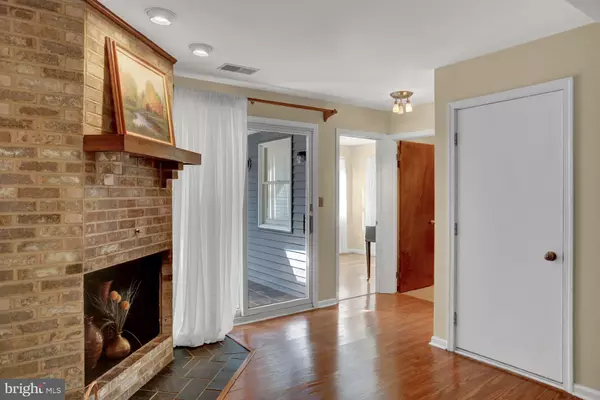$264,600
$275,000
3.8%For more information regarding the value of a property, please contact us for a free consultation.
4 Beds
3 Baths
2,180 SqFt
SOLD DATE : 09/16/2019
Key Details
Sold Price $264,600
Property Type Single Family Home
Sub Type Detached
Listing Status Sold
Purchase Type For Sale
Square Footage 2,180 sqft
Price per Sqft $121
Subdivision Carol Acres East
MLS Listing ID PADA112146
Sold Date 09/16/19
Style Split Level
Bedrooms 4
Full Baths 2
Half Baths 1
HOA Y/N N
Abv Grd Liv Area 1,172
Originating Board BRIGHT
Year Built 1986
Annual Tax Amount $4,398
Tax Year 2020
Lot Size 0.430 Acres
Acres 0.43
Property Description
DERRY TOWNSHIP. HERSHEY SCHOOLS. Newly painted 4 level, split level home on a circle street, which means lower traffic. First level is ceramic tiled entrance with closet, family room with fireplace, laundy with half bath, bonus room with separate entrance, three seasons room with skylight and entrance to large concrete patio. The second level has updated kitchen with new 42" cabinets, SS appliances, granite counters and SS double sink; living room with access to entrance or upper level; eat in area with patio doors to large deck. Third level has three bedrooms and full bath. The lower level has a large bedroom and full bath. Also, utility room with storage is in lower level. Many details make this a desirable home: economical gas heat, newer roof, new siding in 2017, new gutters and soffits, new upgraded 200 amp electrical service 2017, fenced in yard, nice playhouse or storage shed. Many areas nearby for outside activities: parks, walking trails, Hershey Park. Come and enjoy living close to Chocolate Town USA and all it has to offer!
Location
State PA
County Dauphin
Area Derry Twp (14024)
Zoning RESIDENTIAL
Rooms
Other Rooms Living Room, Bedroom 2, Bedroom 3, Bedroom 4, Kitchen, Family Room, Bedroom 1, Sun/Florida Room, Laundry, Bonus Room
Basement Full, Daylight, Partial, Heated, Interior Access, Partially Finished, Windows
Interior
Interior Features Ceiling Fan(s), Combination Kitchen/Dining, Recessed Lighting, Skylight(s), Tub Shower
Hot Water Electric
Heating Forced Air
Cooling Central A/C
Equipment Built-In Microwave, Dishwasher, Disposal, Dryer, Oven/Range - Electric, Refrigerator, Stainless Steel Appliances, Washer, Water Heater
Appliance Built-In Microwave, Dishwasher, Disposal, Dryer, Oven/Range - Electric, Refrigerator, Stainless Steel Appliances, Washer, Water Heater
Heat Source Natural Gas
Exterior
Garage Garage - Front Entry, Garage Door Opener
Garage Spaces 1.0
Waterfront N
Water Access N
Accessibility None
Parking Type Attached Garage, Driveway
Attached Garage 1
Total Parking Spaces 1
Garage Y
Building
Story 3+
Sewer Public Sewer
Water Public
Architectural Style Split Level
Level or Stories 3+
Additional Building Above Grade, Below Grade
New Construction N
Schools
Elementary Schools Hershey Primary Elementary
Middle Schools Hershey Middle School
High Schools Hershey High School
School District Derry Township
Others
Senior Community No
Tax ID 24-071-158-000-0000
Ownership Fee Simple
SqFt Source Assessor
Acceptable Financing Cash, Conventional, FHA, VA
Listing Terms Cash, Conventional, FHA, VA
Financing Cash,Conventional,FHA,VA
Special Listing Condition Standard
Read Less Info
Want to know what your home might be worth? Contact us for a FREE valuation!

Our team is ready to help you sell your home for the highest possible price ASAP

Bought with Amy Sullivan • Berkshire Hathaway HomeServices Homesale Realty







