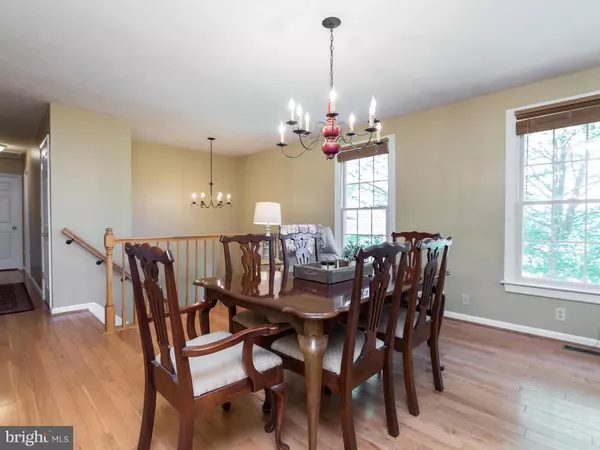$310,000
$315,000
1.6%For more information regarding the value of a property, please contact us for a free consultation.
4 Beds
3 Baths
2,544 SqFt
SOLD DATE : 09/16/2019
Key Details
Sold Price $310,000
Property Type Single Family Home
Sub Type Detached
Listing Status Sold
Purchase Type For Sale
Square Footage 2,544 sqft
Price per Sqft $121
Subdivision Larkins Desire
MLS Listing ID MDCC164172
Sold Date 09/16/19
Style Bi-level
Bedrooms 4
Full Baths 3
HOA Y/N N
Abv Grd Liv Area 1,686
Originating Board BRIGHT
Year Built 1995
Annual Tax Amount $3,129
Tax Year 2018
Lot Size 0.921 Acres
Acres 0.92
Lot Dimensions x 0.00
Property Description
Welcome to 19 Granite Run Drive. This spacious home offers so much more than your typical bi-level. This home is tucked away in a small community with privacy and seclusion. Situated on almost one acre with mature trees, the lot boasts ample front and rear lawns. As you enter 19 Granite Run Drive you will find an inviting layout. Upper level hosts Dining Room and Eat-In Kitchen that opens to rear deck, hall bath and three bedrooms. The jewel of this level is the generously sized Owner s suite, complete with a private 4 piece bath and deck access. On the lower level you will find a large family room complete with custom built in shelving, bedroom with private entrance, full bath and office. Full sized windows on lower level flood this area with natural light. Detached two car garage with office space and 10 foot doors would be perfect for car enthusiasts or wood shop. Garage has been prepped with radiant floor heating. With 4 (possibly 5) bedrooms and 3 full bathrooms 19 Granite Run Drive truly is a must see home. Schedule your tour today!
Location
State MD
County Cecil
Zoning RR
Rooms
Main Level Bedrooms 3
Interior
Interior Features Carpet, Ceiling Fan(s), Family Room Off Kitchen, Kitchen - Eat-In, Kitchen - Table Space, Primary Bath(s), Stall Shower, Walk-in Closet(s), Window Treatments, Wood Floors
Hot Water S/W Changeover
Heating Baseboard - Hot Water, Heat Pump - Oil BackUp, Forced Air
Cooling Central A/C
Flooring Carpet, Ceramic Tile, Hardwood, Laminated
Equipment Dishwasher, Dryer - Electric, Stove, Washer
Appliance Dishwasher, Dryer - Electric, Stove, Washer
Heat Source Oil
Laundry Lower Floor
Exterior
Exterior Feature Deck(s), Porch(es)
Parking Features Garage - Front Entry, Oversized
Garage Spaces 1.0
Water Access N
Roof Type Asphalt
Accessibility None
Porch Deck(s), Porch(es)
Total Parking Spaces 1
Garage Y
Building
Lot Description Front Yard, Level, Rear Yard, Secluded
Story 2
Sewer Community Septic Tank, Private Septic Tank
Water Private
Architectural Style Bi-level
Level or Stories 2
Additional Building Above Grade, Below Grade
Structure Type Dry Wall
New Construction N
Schools
School District Cecil County Public Schools
Others
Senior Community No
Tax ID 07-041020
Ownership Fee Simple
SqFt Source Assessor
Acceptable Financing Cash, Conventional, FHA, VA
Horse Property N
Listing Terms Cash, Conventional, FHA, VA
Financing Cash,Conventional,FHA,VA
Special Listing Condition Standard
Read Less Info
Want to know what your home might be worth? Contact us for a FREE valuation!

Our team is ready to help you sell your home for the highest possible price ASAP

Bought with Joy Estelle McDowell • Star Realty Inc.






