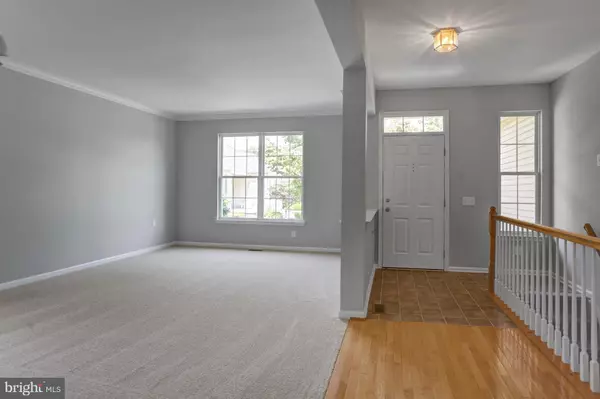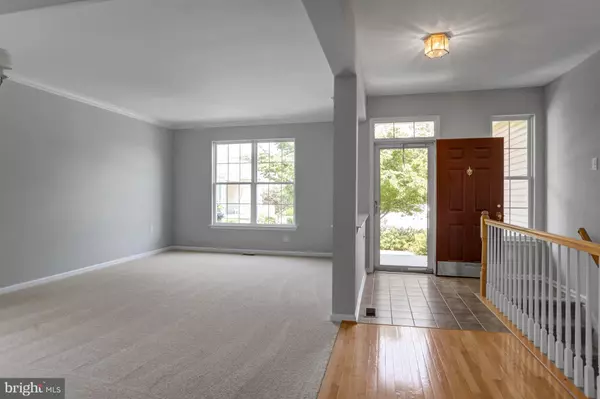$429,000
$435,000
1.4%For more information regarding the value of a property, please contact us for a free consultation.
2 Beds
2 Baths
1,598 SqFt
SOLD DATE : 09/12/2019
Key Details
Sold Price $429,000
Property Type Single Family Home
Sub Type Detached
Listing Status Sold
Purchase Type For Sale
Square Footage 1,598 sqft
Price per Sqft $268
Subdivision Hersheys Mill
MLS Listing ID PACT484702
Sold Date 09/12/19
Style Traditional
Bedrooms 2
Full Baths 2
HOA Fees $495/qua
HOA Y/N Y
Abv Grd Liv Area 1,598
Originating Board BRIGHT
Year Built 1998
Annual Tax Amount $5,484
Tax Year 2019
Lot Size 1,860 Sqft
Acres 0.04
Lot Dimensions 0.00 x 0.00
Property Description
Welcome to a premium setting on a cul de sac street. Fresh paint, brand new carpet! This Bayberry model provides a bright welcome as you enter through the front door into the foyer. The Foyer has a coat closet and an open Stairway to the Lower Level. You will be surprised by the openess of the Foyer into the bright Living Room/Dining area. Spacious eat-in kitchen with white cabinets and pantry closet opens to the family room with wall to wall carpet,gas fireplace and sliders to a large private deck. Sit back and relax in this tranquil setting on this beautiful deck. Master bedroom has a walk-in closet and private full bath. Second bedroom is conveniently situated across from the full hall bathroom.Additional features include a first floor laundry, enormous finished basement with fireplace for those cold wintry nights and loads of storage. One car attached garage. New roof to be installed in August/ September 2019. Simply put, this is a lovely property that you will be proud to call home.
Location
State PA
County Chester
Area East Goshen Twp (10353)
Zoning R2
Rooms
Other Rooms Living Room, Primary Bedroom, Bedroom 2, Kitchen, Family Room, Basement, Foyer, Bathroom 2, Primary Bathroom
Basement Full
Main Level Bedrooms 2
Interior
Interior Features Crown Moldings, Floor Plan - Open
Heating Hot Water
Cooling Central A/C
Fireplaces Number 2
Equipment Dishwasher, Disposal
Fireplace Y
Appliance Dishwasher, Disposal
Heat Source Natural Gas
Laundry Main Floor
Exterior
Parking Features Built In
Garage Spaces 1.0
Amenities Available Community Center, Golf Course Membership Available, Jog/Walk Path, Pool - Outdoor, Tennis Courts
Water Access N
Accessibility Doors - Lever Handle(s)
Attached Garage 1
Total Parking Spaces 1
Garage Y
Building
Lot Description Cul-de-sac, Private
Story 1
Sewer Public Sewer
Water Public
Architectural Style Traditional
Level or Stories 1
Additional Building Above Grade, Below Grade
New Construction N
Schools
School District West Chester Area
Others
Pets Allowed Y
HOA Fee Include Cable TV,Common Area Maintenance,Ext Bldg Maint,High Speed Internet,Lawn Maintenance,Pool(s),Security Gate,Snow Removal,Trash,Sewer
Senior Community Yes
Age Restriction 55
Tax ID 53-03 -0175
Ownership Fee Simple
SqFt Source Assessor
Security Features 24 hour security,Security Gate
Special Listing Condition Standard
Pets Allowed Number Limit
Read Less Info
Want to know what your home might be worth? Contact us for a FREE valuation!

Our team is ready to help you sell your home for the highest possible price ASAP

Bought with Elizabeth S Mateer • Houwzer, LLC






