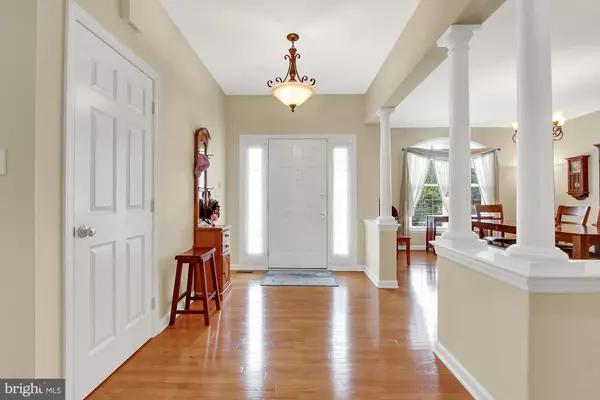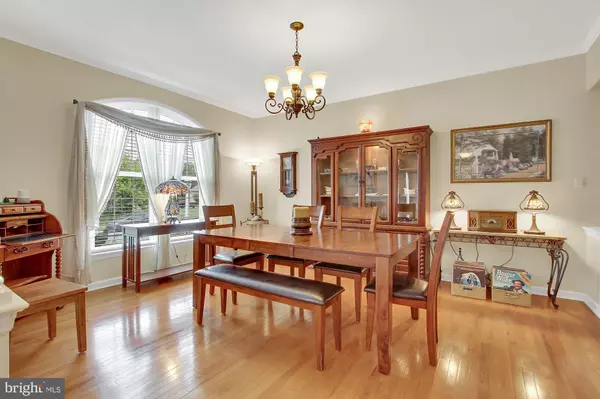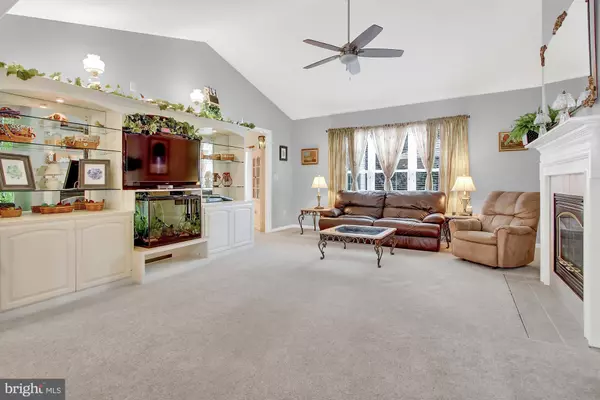$342,500
$340,000
0.7%For more information regarding the value of a property, please contact us for a free consultation.
3 Beds
3 Baths
2,282 SqFt
SOLD DATE : 09/13/2019
Key Details
Sold Price $342,500
Property Type Single Family Home
Sub Type Detached
Listing Status Sold
Purchase Type For Sale
Square Footage 2,282 sqft
Price per Sqft $150
Subdivision Sagewicke
MLS Listing ID PADA112142
Sold Date 09/13/19
Style Ranch/Rambler
Bedrooms 3
Full Baths 2
Half Baths 1
HOA Fees $25/ann
HOA Y/N Y
Abv Grd Liv Area 2,282
Originating Board BRIGHT
Year Built 2005
Annual Tax Amount $6,973
Tax Year 2018
Lot Size 0.330 Acres
Acres 0.33
Property Description
This beautiful single story home is located on a cul-de-sac street in the desirable neighborhood of Sagewicke in West Hanover Township. It features 3 bedrooms, 2.5 baths, with an open floor plan and custom built-ins throughout the house, including living room and all closets. The kitchen is very spacious with a pantry and plentiful storage space! Backyard is fenced and beautifully landscaped with a pondless waterfall for you to relax by in the evening! Four seasons patio room overlooks this waterfall so you can enjoy it year round. Home also features the NEST thermostat and WINK controlled ceiling fans with lights in all rooms.
Location
State PA
County Dauphin
Area West Hanover Twp (14068)
Zoning R01
Rooms
Other Rooms Living Room, Dining Room, Primary Bedroom, Bedroom 2, Bedroom 3, Kitchen, Foyer, Sun/Florida Room, Laundry
Basement Full
Main Level Bedrooms 3
Interior
Interior Features Air Filter System, Ceiling Fan(s), Chair Railings, Formal/Separate Dining Room, Kitchen - Eat-In, Kitchen - Island, Primary Bath(s), Wood Floors, Carpet
Heating Forced Air
Cooling Central A/C
Fireplaces Number 1
Fireplaces Type Gas/Propane
Equipment Air Cleaner, Built-In Microwave, Dishwasher, Disposal, Dryer, Oven/Range - Gas, Water Heater, Refrigerator
Fireplace Y
Appliance Air Cleaner, Built-In Microwave, Dishwasher, Disposal, Dryer, Oven/Range - Gas, Water Heater, Refrigerator
Heat Source Natural Gas
Exterior
Garage Garage - Front Entry
Garage Spaces 2.0
Fence Rear
Waterfront N
Water Access N
Roof Type Asphalt
Accessibility None
Parking Type Driveway, Attached Garage
Attached Garage 2
Total Parking Spaces 2
Garage Y
Building
Story 1
Sewer Public Sewer
Water Public
Architectural Style Ranch/Rambler
Level or Stories 1
Additional Building Above Grade
New Construction N
Schools
School District Central Dauphin
Others
Pets Allowed Y
Senior Community No
Tax ID 68-046-124-000-0000
Ownership Fee Simple
SqFt Source Estimated
Security Features Security System
Acceptable Financing Cash, Conventional, FHA, USDA, VA
Listing Terms Cash, Conventional, FHA, USDA, VA
Financing Cash,Conventional,FHA,USDA,VA
Special Listing Condition Standard
Pets Description No Pet Restrictions
Read Less Info
Want to know what your home might be worth? Contact us for a FREE valuation!

Our team is ready to help you sell your home for the highest possible price ASAP

Bought with LORI ULRICH-SULLIVAN • Equity Mid-Atlantic Real Estate, LLC







