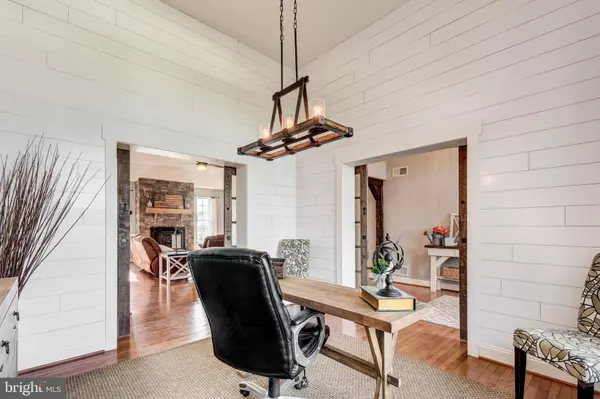$540,000
$549,900
1.8%For more information regarding the value of a property, please contact us for a free consultation.
4 Beds
2 Baths
2,504 SqFt
SOLD DATE : 09/13/2019
Key Details
Sold Price $540,000
Property Type Single Family Home
Sub Type Detached
Listing Status Sold
Purchase Type For Sale
Square Footage 2,504 sqft
Price per Sqft $215
Subdivision Nadines Overlook
MLS Listing ID MDCR190730
Sold Date 09/13/19
Style Ranch/Rambler
Bedrooms 4
Full Baths 2
HOA Y/N N
Abv Grd Liv Area 2,504
Originating Board BRIGHT
Year Built 2015
Annual Tax Amount $4,743
Tax Year 2019
Lot Size 1.338 Acres
Acres 1.34
Property Description
Open House: Sat. Aug 10th 1-3pm. Send your buyers! Prepare to fall in love with this better than new 4 bedroom rancher that sits perfectly on 1.3 acres with amazing views year round. Custom finished sliding barndoors, shiplap, wooden beams, 12 ft ceilings, walk in pantry, 2 fireplaces, hardwood floors, and screened in back porch are just a few of the special touches that have already been added to this one level living home. An additional 2500 sq ft of unfinished space in basement offers endless possibilities. You must see this amazing home!
Location
State MD
County Carroll
Zoning RES
Rooms
Other Rooms Primary Bedroom, Bedroom 2, Bedroom 3, Bedroom 4, Kitchen, Basement, Foyer, Breakfast Room, Great Room, Mud Room, Bathroom 2, Primary Bathroom
Basement Other, Daylight, Partial, Full, Outside Entrance, Rear Entrance, Rough Bath Plumb
Main Level Bedrooms 4
Interior
Interior Features Breakfast Area, Butlers Pantry, Carpet, Ceiling Fan(s), Crown Moldings, Dining Area, Entry Level Bedroom, Exposed Beams, Family Room Off Kitchen, Floor Plan - Open, Kitchen - Eat-In, Kitchen - Gourmet, Primary Bath(s), Pantry, Recessed Lighting, Upgraded Countertops, Walk-in Closet(s), Wood Floors, Other
Heating Heat Pump(s)
Cooling Central A/C
Flooring Hardwood, Carpet, Ceramic Tile
Fireplaces Number 2
Fireplaces Type Stone, Wood
Equipment Built-In Microwave, Dishwasher, Refrigerator, Stove
Fireplace Y
Appliance Built-In Microwave, Dishwasher, Refrigerator, Stove
Heat Source Electric, Other
Laundry Main Floor
Exterior
Exterior Feature Deck(s), Enclosed, Screened
Garage Garage - Side Entry, Garage Door Opener, Inside Access
Garage Spaces 3.0
Waterfront N
Water Access N
View Panoramic, Scenic Vista, Valley, Pasture
Roof Type Architectural Shingle
Street Surface Black Top
Accessibility Other
Porch Deck(s), Enclosed, Screened
Parking Type Attached Garage, Detached Garage, Driveway
Attached Garage 2
Total Parking Spaces 3
Garage Y
Building
Lot Description Landscaping, Level, No Thru Street, Premium
Story 2
Sewer On Site Septic
Water Well
Architectural Style Ranch/Rambler
Level or Stories 2
Additional Building Above Grade, Below Grade
Structure Type 9'+ Ceilings,Beamed Ceilings,Wood Ceilings
New Construction N
Schools
Elementary Schools Friendship Valley
Middle Schools Westminster West
High Schools Westminster
School District Carroll County Public Schools
Others
Senior Community No
Tax ID 0707430557
Ownership Fee Simple
SqFt Source Assessor
Special Listing Condition Standard
Read Less Info
Want to know what your home might be worth? Contact us for a FREE valuation!

Our team is ready to help you sell your home for the highest possible price ASAP

Bought with Julie DiMaggio • Berkshire Hathaway HomeServices Homesale Realty







