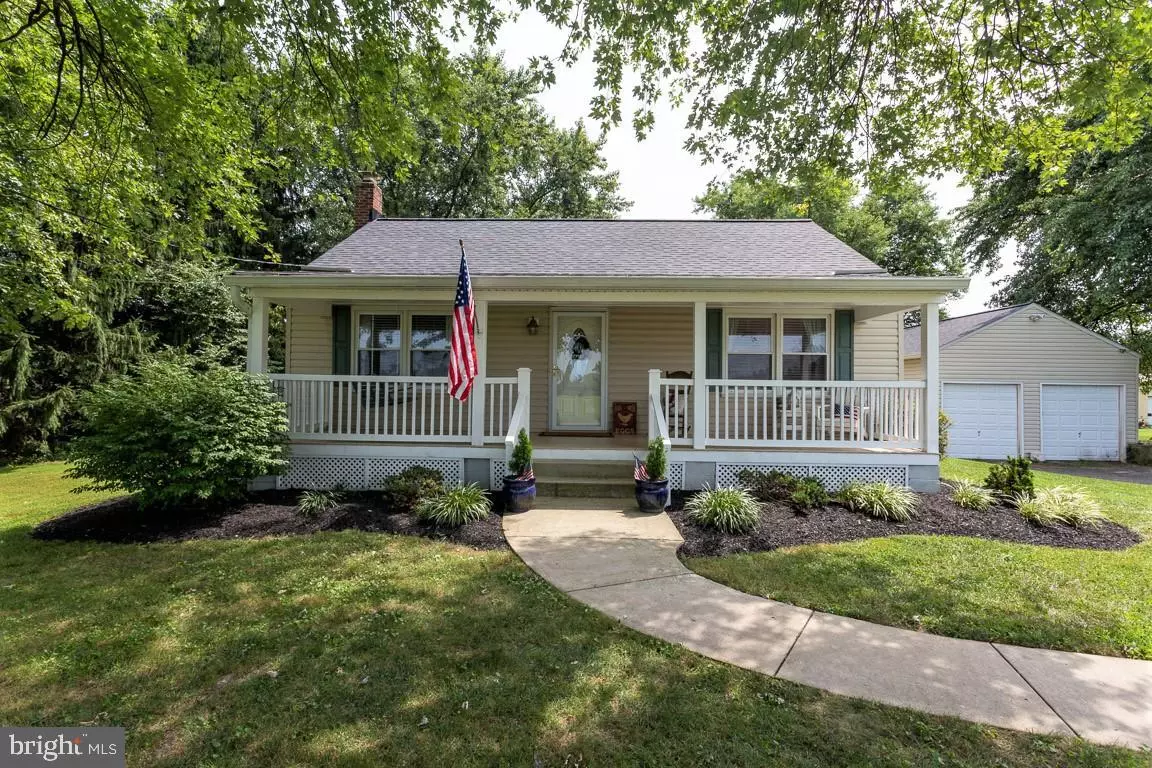$290,000
$290,000
For more information regarding the value of a property, please contact us for a free consultation.
2 Beds
2 Baths
2,523 SqFt
SOLD DATE : 09/13/2019
Key Details
Sold Price $290,000
Property Type Single Family Home
Sub Type Detached
Listing Status Sold
Purchase Type For Sale
Square Footage 2,523 sqft
Price per Sqft $114
Subdivision None Available
MLS Listing ID MDBC468082
Sold Date 09/13/19
Style Cape Cod
Bedrooms 2
Full Baths 1
Half Baths 1
HOA Y/N N
Abv Grd Liv Area 1,523
Originating Board BRIGHT
Year Built 1953
Annual Tax Amount $2,377
Tax Year 2018
Lot Size 0.980 Acres
Acres 0.98
Property Description
Would you LOVE to own a home set on a peaceful ACRE of land, featuring AMAZING updates, a HUGE garage and central location? THIS IS THAT HOUSE and it comes with a fenced back yard the size of a football field!The sellers have made over $80,000 in improvements including a new roof, remodeled basement, fenced backyard, high end Culligan Water System, new well and septic & a brand new Trane HVAC. They planned on this being their forever home but life is taking them away & a lucky new owner gets to reap the benefits!This charming Cape Cod has a master bedroom addition on the main level and a remodeled full bath. Great attic space offers a potential 3d bedroom and the finished basement can easily accommodate overnight guests.Maybe you having been DREAMING about a garage big enough for all your vehicles plus a place to work on them out of the weather? The 600 plus sq. foot garage opens up to a party room and patio just waiting for you to entertain and watch the Ravens game!Great recreation awaits at the nearby trails and river of Patapsco State Park and you get easy access to commutes around the Baltimore Metro area. Then you get to come home to this tucked away spot away from the hustle and bustle at the end of the day!
Location
State MD
County Baltimore
Zoning RESIDENTIAL
Rooms
Other Rooms Living Room, Dining Room, Primary Bedroom, Bedroom 2, Kitchen, Family Room, Den, Utility Room, Attic
Basement Other, Daylight, Partial, Fully Finished, Improved, Interior Access, Outside Entrance, Rear Entrance, Windows
Main Level Bedrooms 2
Interior
Interior Features Attic, Breakfast Area, Carpet, Ceiling Fan(s), Dining Area, Entry Level Bedroom, Floor Plan - Traditional, Kitchen - Table Space, Pantry, Recessed Lighting, Tub Shower, Wood Floors
Hot Water Electric
Heating Heat Pump - Oil BackUp
Cooling Central A/C, Ceiling Fan(s)
Flooring Hardwood, Ceramic Tile, Carpet
Equipment Dishwasher, Disposal, Dryer - Electric, Oven/Range - Electric, Refrigerator, Stainless Steel Appliances, Washer, Water Conditioner - Owned
Fireplace N
Window Features Screens
Appliance Dishwasher, Disposal, Dryer - Electric, Oven/Range - Electric, Refrigerator, Stainless Steel Appliances, Washer, Water Conditioner - Owned
Heat Source Electric
Laundry Lower Floor
Exterior
Exterior Feature Deck(s), Patio(s)
Garage Garage - Front Entry, Garage Door Opener, Oversized
Garage Spaces 4.0
Fence Fully, Rear
Waterfront N
Water Access N
View Pasture
Roof Type Architectural Shingle
Accessibility None
Porch Deck(s), Patio(s)
Parking Type Detached Garage, Driveway
Total Parking Spaces 4
Garage Y
Building
Lot Description Front Yard, Level, Rear Yard, Private
Story 2.5
Sewer Community Septic Tank, Private Septic Tank
Water Conditioner, Filter, Well
Architectural Style Cape Cod
Level or Stories 2.5
Additional Building Above Grade, Below Grade
Structure Type Plaster Walls
New Construction N
Schools
Elementary Schools Hernwood
Middle Schools Deer Park Middle Magnet School
High Schools New Town
School District Baltimore County Public Schools
Others
Senior Community No
Tax ID 04020207472600
Ownership Fee Simple
SqFt Source Assessor
Acceptable Financing Cash, Conventional, FHA, VA, USDA
Listing Terms Cash, Conventional, FHA, VA, USDA
Financing Cash,Conventional,FHA,VA,USDA
Special Listing Condition Standard
Read Less Info
Want to know what your home might be worth? Contact us for a FREE valuation!

Our team is ready to help you sell your home for the highest possible price ASAP

Bought with Mary W Young • RE/MAX Realty Group







