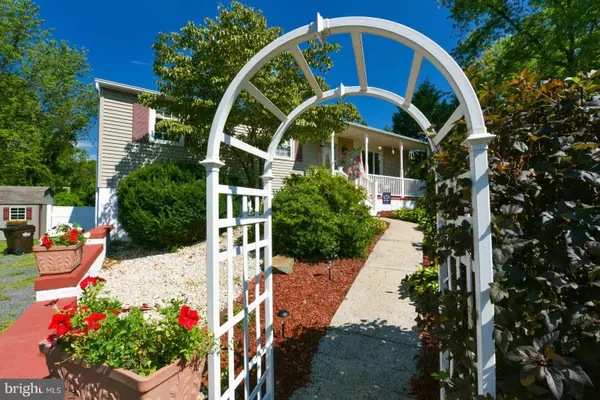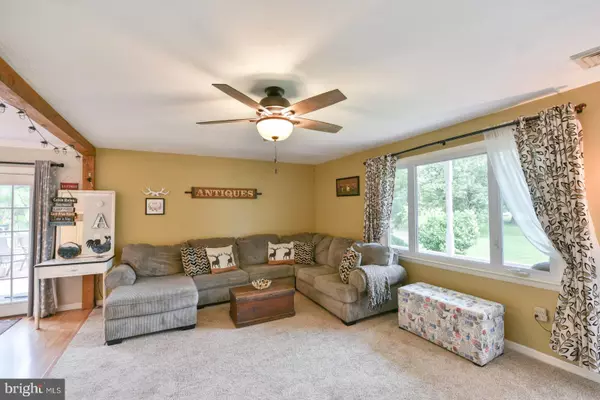$249,900
$249,900
For more information regarding the value of a property, please contact us for a free consultation.
3 Beds
2 Baths
1,616 SqFt
SOLD DATE : 09/11/2019
Key Details
Sold Price $249,900
Property Type Single Family Home
Sub Type Detached
Listing Status Sold
Purchase Type For Sale
Square Footage 1,616 sqft
Price per Sqft $154
Subdivision None Available
MLS Listing ID PAMC619482
Sold Date 09/11/19
Style Ranch/Rambler
Bedrooms 3
Full Baths 2
HOA Y/N N
Abv Grd Liv Area 1,232
Originating Board BRIGHT
Year Built 1980
Annual Tax Amount $4,778
Tax Year 2020
Lot Size 1.112 Acres
Acres 1.11
Lot Dimensions 150.00 x 0.00
Property Description
Welcome to this immaculate 3 bedroom, 2 bath ranch style home in Upper Pottsgrove Township on over a beautiful 1+ acre lot! Upon entry, you will find an open layout coming into the large living room area with picture window, bringing in lots of natural light into the home. Adjacent to the living room is a dining room with lovely french doors leading to the oversized deck overlooking the private backyard. This beautifully stained wooden deck wraps around the home, providing extensive space to entertain, barbecue, or just enjoy a quiet morning cup of coffee. The updated kitchen features granite countertops, tile backsplash, cooktop stove, new microwave (2018) and refrigerator (2019), and an island with built-in stainless steel sink and dishwasher. The spacious Master bedroom with separate bath and 2 additional bedrooms complete the first floor. The lower level has an additional family room, separate room to use as a 4th bedroom or office, laundry room, and extra storage space in the unfinished part of the basement, all with access to the one car garage. Outdoor amenities include a 12 X 18 foot shed with double lofts, electric power supply in the backyard, installed posts for a hammock swing, private tree-lined backyard. Some of the newer features of this home installed in the past few years are as follows: Stainmaster carpets on first floor, updated vinyl tilt in windows, Anderson front storm door with pull down screen, energy efficient windows and additional energy shield insulation in the attic to keep the house cooler in the summer and warmer in the winter), new heater installed in 2018, new well pump 2017, shutters, garage door, vinyl railings on front porch, lattice on back deck and the deck was just stained too! This maintenance free home is move-in ready, and is conveniently located to local highways (422 & Route 100), close to shopping, schools and local parks.
Location
State PA
County Montgomery
Area Upper Pottsgrove Twp (10660)
Zoning R1
Rooms
Other Rooms Living Room, Dining Room, Primary Bedroom, Bedroom 2, Bedroom 3, Kitchen, Family Room, Other
Basement Full
Main Level Bedrooms 3
Interior
Interior Features Attic, Carpet, Ceiling Fan(s), Dining Area, Floor Plan - Open, Kitchen - Eat-In, Kitchen - Island, Primary Bath(s), Recessed Lighting, Stall Shower, Tub Shower, Upgraded Countertops
Hot Water Natural Gas
Heating Forced Air
Cooling Central A/C
Flooring Carpet, Ceramic Tile, Laminated
Equipment Built-In Microwave, Built-In Range, Dishwasher, Oven - Self Cleaning, Refrigerator, Water Heater
Fireplace N
Appliance Built-In Microwave, Built-In Range, Dishwasher, Oven - Self Cleaning, Refrigerator, Water Heater
Heat Source Propane - Leased
Laundry Basement
Exterior
Exterior Feature Deck(s), Porch(es)
Garage Basement Garage
Garage Spaces 4.0
Waterfront N
Water Access N
Roof Type Shingle
Accessibility None
Porch Deck(s), Porch(es)
Parking Type Attached Garage
Attached Garage 1
Total Parking Spaces 4
Garage Y
Building
Lot Description Backs to Trees, Front Yard, Rear Yard, SideYard(s)
Story 1
Sewer On Site Septic
Water Private
Architectural Style Ranch/Rambler
Level or Stories 1
Additional Building Above Grade, Below Grade
New Construction N
Schools
High Schools Pottsgrove Senior
School District Pottsgrove
Others
Senior Community No
Tax ID 60-00-00103-107
Ownership Fee Simple
SqFt Source Assessor
Acceptable Financing Conventional, FHA, VA, USDA
Horse Property N
Listing Terms Conventional, FHA, VA, USDA
Financing Conventional,FHA,VA,USDA
Special Listing Condition Standard
Read Less Info
Want to know what your home might be worth? Contact us for a FREE valuation!

Our team is ready to help you sell your home for the highest possible price ASAP

Bought with Kathy M Morcrette • Richard A Zuber Realty-Boyertown







