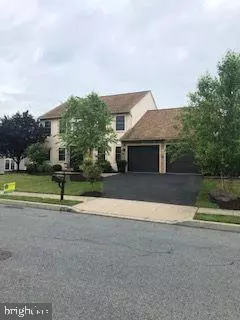$285,000
$284,900
For more information regarding the value of a property, please contact us for a free consultation.
4 Beds
3 Baths
2,254 SqFt
SOLD DATE : 09/06/2019
Key Details
Sold Price $285,000
Property Type Single Family Home
Sub Type Detached
Listing Status Sold
Purchase Type For Sale
Square Footage 2,254 sqft
Price per Sqft $126
Subdivision Summer Hill
MLS Listing ID PABK343320
Sold Date 09/06/19
Style Traditional
Bedrooms 4
Full Baths 2
Half Baths 1
HOA Y/N N
Abv Grd Liv Area 2,254
Originating Board BRIGHT
Year Built 2004
Annual Tax Amount $8,193
Tax Year 2019
Lot Size 9,583 Sqft
Acres 0.22
Lot Dimensions 0.00 x 0.00
Property Description
**Seller is in the process of appealing the taxes** Beautiful 2-story nestled in western Berks County. Tucked away in the Summer Hill subdivision, this gem has all the bells & whistles...formal living and dining room, family room with gas fireplace and built-ins, huge gourmet kitchen with loads of cabinetry, cooktop, wall oven, microwave, tile backsplash, granite countertops, large extended island and sliders leading to rear yard. Having the first floor laundry/mud room and powder room off the attached 2 car garage is quite convenient. The second floor is complete with carpeted staircase and iron spindle railing, hardwood flooring, 3 bedrooms that share a full bathroom and the separate master bedroom suite - featuring vaulted ceiling, hardwood flooring, full bathroom, his & her separate closets and a vaulted sitting/office area. The finished basement is awaiting your desired vision - furnish it as a man cave, children's playroom or teen getaway. Retreat to your outside oasis from the kitchen sliders...here you will enjoy the paver patio that leads to the outside fireplace and the in-ground pool. Relax and enjoy those hot summer months by staying cool and taking a dip anytime of day!
Location
State PA
County Berks
Area Wernersville Boro (10290)
Zoning RESIDENTIAL
Rooms
Other Rooms Living Room, Dining Room, Primary Bedroom, Bedroom 2, Bedroom 3, Bedroom 4, Kitchen, Family Room, Laundry, Office, Bonus Room
Basement Full, Fully Finished
Interior
Interior Features Breakfast Area, Carpet, Built-Ins, Dining Area, Family Room Off Kitchen, Floor Plan - Traditional, Formal/Separate Dining Room, Kitchen - Island, Kitchen - Gourmet, Kitchen - Table Space, Primary Bath(s), Pantry, Recessed Lighting, Upgraded Countertops, Walk-in Closet(s), Wood Floors
Heating Forced Air, Central
Cooling Central A/C
Flooring Ceramic Tile, Hardwood, Carpet
Fireplaces Number 1
Fireplaces Type Fireplace - Glass Doors, Gas/Propane, Mantel(s)
Equipment Cooktop, Dishwasher, Oven - Wall, Oven/Range - Electric, Stainless Steel Appliances
Fireplace Y
Appliance Cooktop, Dishwasher, Oven - Wall, Oven/Range - Electric, Stainless Steel Appliances
Heat Source Natural Gas
Laundry Main Floor
Exterior
Exterior Feature Patio(s)
Garage Garage - Front Entry, Built In, Inside Access
Garage Spaces 2.0
Fence Fully
Pool In Ground
Waterfront N
Water Access N
Roof Type Shingle,Pitched
Accessibility None
Porch Patio(s)
Parking Type Attached Garage, Driveway, Off Street
Attached Garage 2
Total Parking Spaces 2
Garage Y
Building
Lot Description Front Yard, Rear Yard
Story 2
Sewer Public Sewer
Water None
Architectural Style Traditional
Level or Stories 2
Additional Building Above Grade, Below Grade
New Construction N
Schools
Elementary Schools Conrad Weiser East
Middle Schools Conrad Weiser
High Schools Conrad Weiser
School District Conrad Weiser Area
Others
Senior Community No
Tax ID 90-4366-10-46-2489
Ownership Fee Simple
SqFt Source Assessor
Security Features Security System
Acceptable Financing Cash, Conventional, FHA, VA
Listing Terms Cash, Conventional, FHA, VA
Financing Cash,Conventional,FHA,VA
Special Listing Condition Standard
Read Less Info
Want to know what your home might be worth? Contact us for a FREE valuation!

Our team is ready to help you sell your home for the highest possible price ASAP

Bought with Philip N Macaronis • RE/MAX Of Reading







