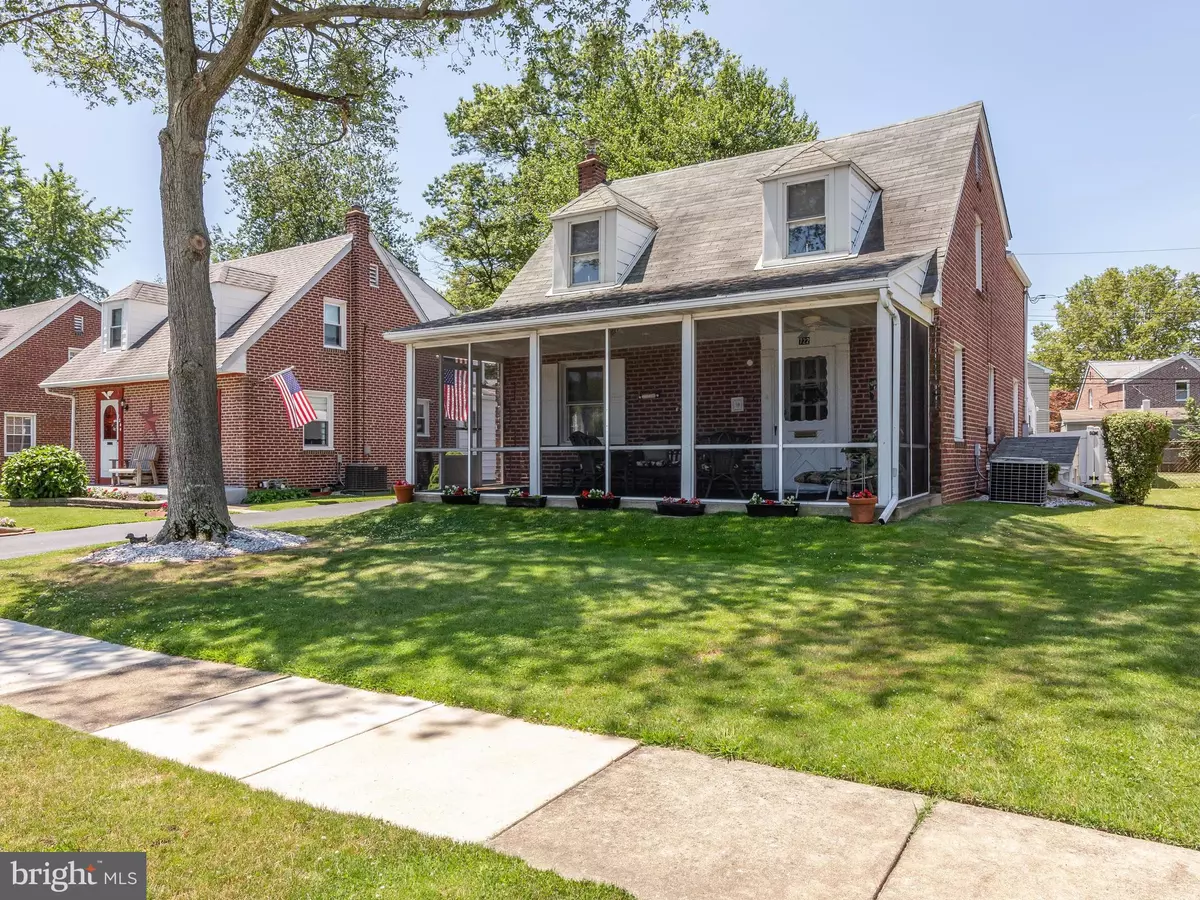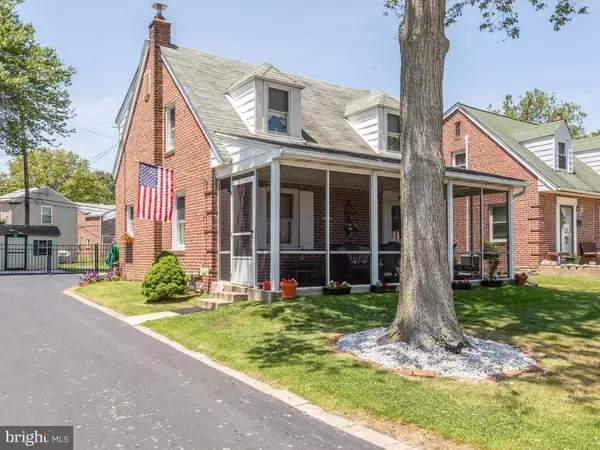$225,000
$229,000
1.7%For more information regarding the value of a property, please contact us for a free consultation.
3 Beds
2 Baths
1,705 SqFt
SOLD DATE : 09/09/2019
Key Details
Sold Price $225,000
Property Type Single Family Home
Sub Type Detached
Listing Status Sold
Purchase Type For Sale
Square Footage 1,705 sqft
Price per Sqft $131
Subdivision Leedom Ests
MLS Listing ID PADE495166
Sold Date 09/09/19
Style Other
Bedrooms 3
Full Baths 1
Half Baths 1
HOA Y/N N
Abv Grd Liv Area 1,705
Originating Board BRIGHT
Year Built 1946
Annual Tax Amount $4,570
Tax Year 2018
Lot Size 4,966 Sqft
Acres 0.11
Lot Dimensions 45.00 x 119.00
Property Description
Charming single in Leedom Estates is ready for new owners. This home has been lovingly maintained and it shows. The main floor offers a large living room, formal dining room, eat-in kitchen, and office with a half bath and a den/tv room. Upstairs, you'll find three bedrooms with plenty of closets and the hall bath. The basement is full, semi-finished and has walk out stairs to the outside. The rear yard is fully fenced and the driveway can accommodate multiple vehicles. A screened front porch offers even more seasonal living space. Call to today before this one gets away...
Location
State PA
County Delaware
Area Ridley Twp (10438)
Zoning RESI
Rooms
Basement Full, Walkout Stairs
Interior
Hot Water Natural Gas
Heating Forced Air
Cooling Central A/C
Flooring Hardwood
Heat Source Oil
Laundry Basement
Exterior
Waterfront N
Water Access N
Accessibility None
Parking Type Driveway
Garage N
Building
Story 2
Sewer Public Sewer
Water Public
Architectural Style Other
Level or Stories 2
Additional Building Above Grade, Below Grade
New Construction N
Schools
School District Ridley
Others
Senior Community No
Tax ID 38-06-00979-00
Ownership Fee Simple
SqFt Source Assessor
Special Listing Condition Standard
Read Less Info
Want to know what your home might be worth? Contact us for a FREE valuation!

Our team is ready to help you sell your home for the highest possible price ASAP

Bought with Christopher D Wharton • Long & Foster Real Estate, Inc.







