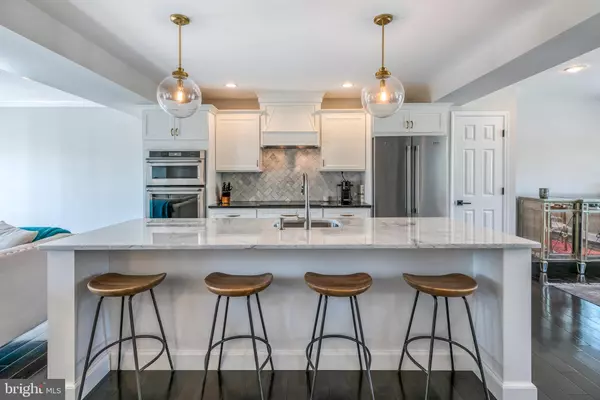$335,500
$349,900
4.1%For more information regarding the value of a property, please contact us for a free consultation.
3 Beds
4 Baths
1,900 SqFt
SOLD DATE : 08/29/2019
Key Details
Sold Price $335,500
Property Type Townhouse
Sub Type Interior Row/Townhouse
Listing Status Sold
Purchase Type For Sale
Square Footage 1,900 sqft
Price per Sqft $176
Subdivision None Available
MLS Listing ID PACT482908
Sold Date 08/29/19
Style Traditional
Bedrooms 3
Full Baths 2
Half Baths 2
HOA Y/N N
Abv Grd Liv Area 1,900
Originating Board BRIGHT
Year Built 2008
Annual Tax Amount $4,924
Tax Year 2018
Lot Size 3,704 Sqft
Acres 0.09
Lot Dimensions 0.00 x 0.00
Property Description
Step inside this stunning townhome within the borough of Phoenixville. Luxury finishes and renovations are boundless. 408 Heckle features 3 Bedrooms, 2 Full baths and 2 Half baths. The home has been completely remodeled from top to bottom. The all new Gourmet Kitchen with expansive island and built-in appliances is a dream to cook in. The 2nd floor features a completely open concept, making an amazing entertaining space. All new hardwood flooring has been installed on the 2nd and 3rd floors. There are 3 generously sized bedrooms on the 3rd floor and a full bath. The 3rd floor also features an amazing Master Suite with a custom shower, marble vanity top, and rain style shower head. One of the best attributes is the private fenced-in yard with deck overlooking the Schuylkill River and greenery. No homes will be built behind. Truly an amazing home, and only a short walk to downtown Phoenixville with all it can offer!
Location
State PA
County Chester
Area Phoenixville Boro (10315)
Zoning NCR1
Rooms
Basement Full
Interior
Interior Features Breakfast Area, Combination Kitchen/Dining, Combination Kitchen/Living, Dining Area, Floor Plan - Open, Kitchen - Eat-In, Kitchen - Galley, Kitchen - Island, Primary Bath(s), Recessed Lighting, Wood Floors, Pantry
Heating Heat Pump(s)
Cooling Central A/C
Flooring Hardwood
Fireplaces Number 1
Fireplaces Type Electric
Equipment Microwave, Range Hood, Cooktop, Dishwasher, Oven - Double, Refrigerator, Water Heater
Furnishings No
Fireplace Y
Appliance Microwave, Range Hood, Cooktop, Dishwasher, Oven - Double, Refrigerator, Water Heater
Heat Source Electric
Laundry Has Laundry, Upper Floor
Exterior
Exterior Feature Deck(s)
Parking Features Inside Access
Garage Spaces 3.0
Water Access N
Roof Type Shingle,Pitched
Accessibility None
Porch Deck(s)
Attached Garage 1
Total Parking Spaces 3
Garage Y
Building
Story 3+
Sewer Public Sewer
Water Public
Architectural Style Traditional
Level or Stories 3+
Additional Building Above Grade, Below Grade
Structure Type Dry Wall
New Construction N
Schools
High Schools Phoenixville Area
School District Phoenixville Area
Others
Senior Community No
Tax ID 15-06 -0001.1200
Ownership Fee Simple
SqFt Source Assessor
Horse Property N
Special Listing Condition Standard
Read Less Info
Want to know what your home might be worth? Contact us for a FREE valuation!

Our team is ready to help you sell your home for the highest possible price ASAP

Bought with Allison R Carbone • Keller Williams Realty Group






