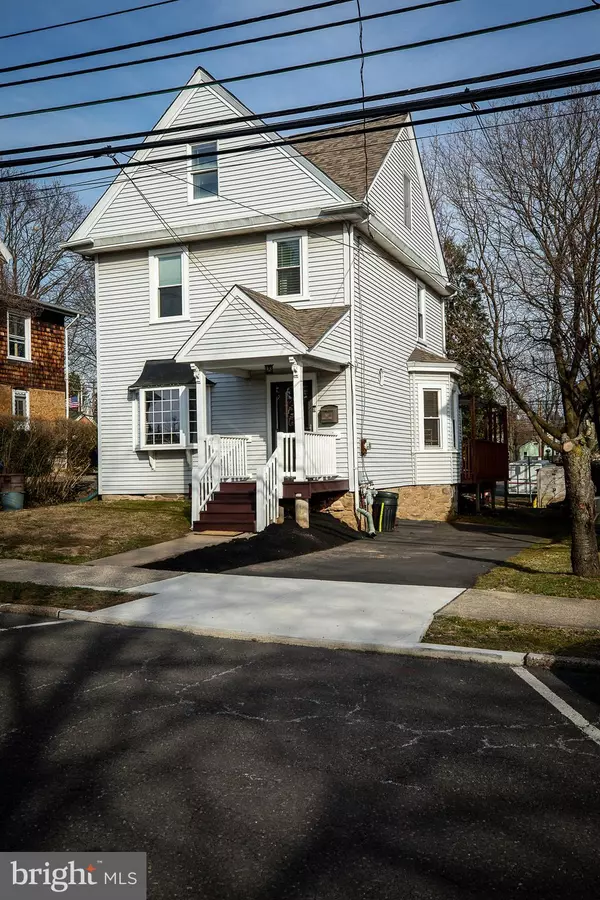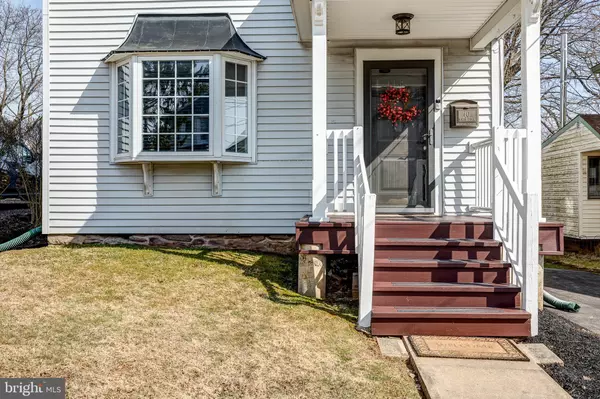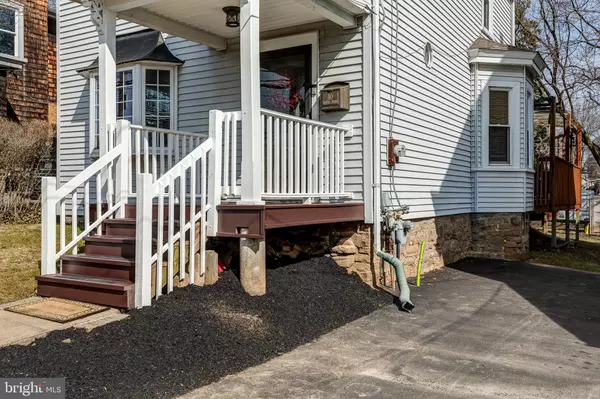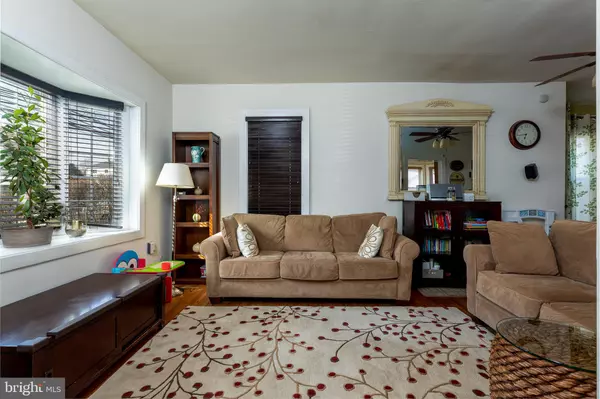$283,500
$283,500
For more information regarding the value of a property, please contact us for a free consultation.
4 Beds
2 Baths
1,510 SqFt
SOLD DATE : 08/19/2019
Key Details
Sold Price $283,500
Property Type Single Family Home
Sub Type Detached
Listing Status Sold
Purchase Type For Sale
Square Footage 1,510 sqft
Price per Sqft $187
Subdivision Aisling
MLS Listing ID PAMC556700
Sold Date 08/19/19
Style Colonial
Bedrooms 4
Full Baths 1
Half Baths 1
HOA Y/N N
Abv Grd Liv Area 1,510
Originating Board BRIGHT
Year Built 1920
Annual Tax Amount $4,532
Tax Year 2020
Lot Size 6,010 Sqft
Acres 0.14
Lot Dimensions 40.00 x 0.00
Property Description
Pictures do not do this home justice- Come see it and fall in love! From the moment you park your car you will be in awe. As you walk up the walk way you will find the covered front porch. Enter into the foyer and be amazed by the original re-finished hardwood floors. To the left you will find your cozy living room featuring a gorgeous bow window and a coat closet. The living room is opens to the dining room which is ideal for entertaining. Off the dining room you will find the large eat in kitchen. The kitchen features a ceramic tiled floor, tile backsplash, updates cabinets, granite countertops and a pantry. Behind the dining room you will find a mud room with a large closet, laundry area and updated powder room. From the mud room you walk out to your 2-tiered deck which has just been painted. The large yard is awaiting your summer BBQs. Upstairs on the 2nd floor you will find the master bedroom featuring wall to wall carpet and a double closet, the 2nd bedroom features plush carpet, neutral paint and a ceiling fan, the 3rd bedroom has wall to wall carpet (no closet). On this level you will also fine the updated hall bath featuring ceramic tiled bath surround, wainscoting, ceramic tiled floor, granite countertop vanity and recessed lighting. Walk up one more floor to find a NEWLY renovated bonus room, which can be a 4th bedroom, man cave, office, playroom- or whatever you can dream. Lastly, there is an unfinished basement for all your storage needs! Off street parking is available on the new driveway! Everything you can think of has been taken care of for you- Roof 2018, Driveway 2017, Heater 2016, Central Air 2017, Windows 2012-2015. Wait- we didn't talk about location! You are within walking distance to the train station for your convenience. You are also a hop, skip and jump away from the heart of Hatboro- walk to the shops and restaurants. Enjoy all Hatboro has to offer- the parades, car shows, carnivals, festivals etc. All this plus an award winning school district! Wow- don't wait too long.
Location
State PA
County Montgomery
Area Hatboro Boro (10608)
Zoning R2
Rooms
Basement Partial, Unfinished
Interior
Hot Water Natural Gas
Heating Forced Air
Cooling Central A/C
Heat Source Natural Gas
Exterior
Garage Spaces 2.0
Water Access N
Accessibility None
Total Parking Spaces 2
Garage N
Building
Story 3+
Sewer Public Sewer
Water Public
Architectural Style Colonial
Level or Stories 3+
Additional Building Above Grade, Below Grade
New Construction N
Schools
School District Hatboro-Horsham
Others
Senior Community No
Tax ID 08-00-05029-003
Ownership Fee Simple
SqFt Source Assessor
Acceptable Financing Cash, FHA, VA, Conventional
Listing Terms Cash, FHA, VA, Conventional
Financing Cash,FHA,VA,Conventional
Special Listing Condition Standard
Read Less Info
Want to know what your home might be worth? Contact us for a FREE valuation!

Our team is ready to help you sell your home for the highest possible price ASAP

Bought with Mike Desiderio • RE/MAX Action Realty-Horsham






