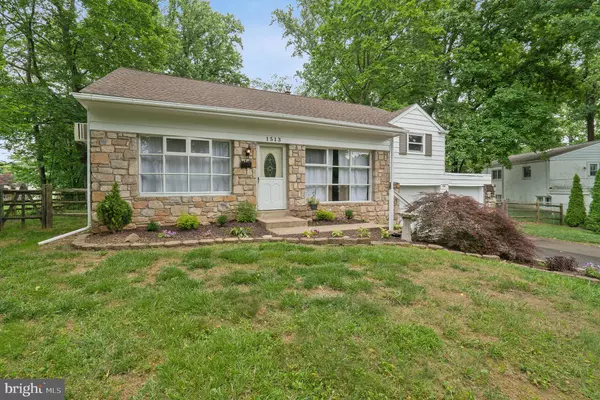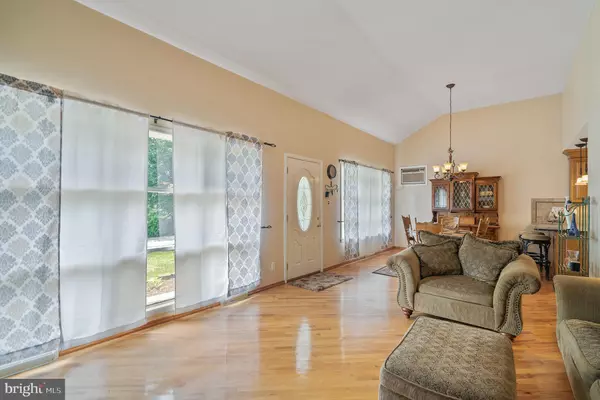$330,000
$359,000
8.1%For more information regarding the value of a property, please contact us for a free consultation.
4 Beds
3 Baths
1,800 SqFt
SOLD DATE : 09/03/2019
Key Details
Sold Price $330,000
Property Type Single Family Home
Sub Type Detached
Listing Status Sold
Purchase Type For Sale
Square Footage 1,800 sqft
Price per Sqft $183
Subdivision Willow Manor Farms
MLS Listing ID PABU473354
Sold Date 09/03/19
Style Split Level
Bedrooms 4
Full Baths 2
Half Baths 1
HOA Y/N N
Abv Grd Liv Area 1,800
Originating Board BRIGHT
Year Built 1957
Annual Tax Amount $4,746
Tax Year 2018
Lot Size 0.484 Acres
Acres 0.48
Lot Dimensions 100.00 x 211.00
Property Description
Updated 4 bedroom, 2.5 bath split level home. Walk through front door into breathtaking open concept 2 story Great Room. Beautiful hardwood flooring throughout entire Great Room. Large updated kitchen with custom solid wood cabinets, ceramic tile flooring, granite counter tops and tile back splash. Kitchen also contains plenty of recessed lighting, under cabinet lighting and breakfast bar area for bar stools. Walk down to lower level leading to the finished recreation room which includes wood burning stone fireplace and custom built-in shelving. Entire recreation room includes tile flooring throughout. Lower level also includes a half bathroom, huge laundry room, 2-car attached garage with inside access and walkout entry to side patio/rear yard. Walk upstairs to 4 bedrooms and 2 full bathrooms. Brand new carpeting in each bedroom. Hall bathroom has been recently updated with all new tile flooring and tiled shower. Large Master Bedroom with master bathroom. New Natural Gas Forced Air Heater - 2019, New Central Air - 2019, New garage doors - 2019, New Roof - 2018, New Water Heater - 2016, Updated 200 amp electrical panel - 2017. Property also contains a large private driveway that can fit at least 6 cars and has a large scenic fenced-in rear yard. Home also has the ability to easily add a roof deck off one guest bedroom. LOW TAXES! Property is located close to all major shopping centers, bus, train station & 5 Ponds Golf Course. Make your offer today. This property checks all the boxes on the wish list.
Location
State PA
County Bucks
Area Warminster Twp (10149)
Zoning R2
Rooms
Basement Full, Partial, Fully Finished
Main Level Bedrooms 4
Interior
Hot Water Electric
Heating Forced Air
Cooling Central A/C
Flooring Wood, Tile/Brick
Fireplaces Number 1
Fireplaces Type Wood
Fireplace Y
Heat Source Natural Gas
Exterior
Parking Features Built In, Garage - Front Entry, Inside Access
Garage Spaces 2.0
Water Access N
Roof Type Pitched,Architectural Shingle
Accessibility None
Attached Garage 2
Total Parking Spaces 2
Garage Y
Building
Story 2
Foundation Concrete Perimeter
Sewer Public Sewer
Water Public
Architectural Style Split Level
Level or Stories 2
Additional Building Above Grade, Below Grade
Structure Type Dry Wall
New Construction N
Schools
Elementary Schools Willow Dale
Middle Schools Log College
High Schools William Tennent
School District Centennial
Others
Senior Community No
Tax ID 49-005-007
Ownership Fee Simple
SqFt Source Assessor
Acceptable Financing Cash, Conventional, FHA, VA
Listing Terms Cash, Conventional, FHA, VA
Financing Cash,Conventional,FHA,VA
Special Listing Condition Standard
Read Less Info
Want to know what your home might be worth? Contact us for a FREE valuation!

Our team is ready to help you sell your home for the highest possible price ASAP

Bought with Rita A Spinosa • Keller Williams Real Estate-Horsham






