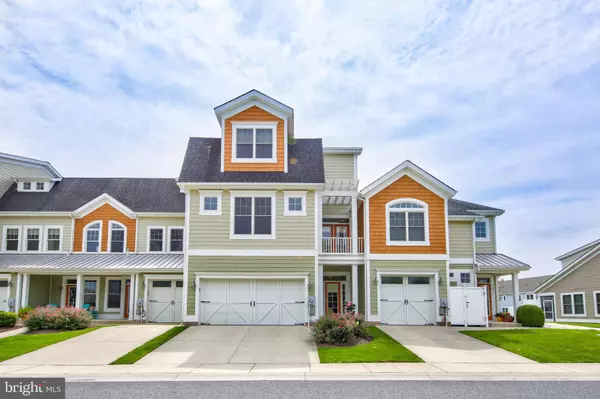$460,000
$475,000
3.2%For more information regarding the value of a property, please contact us for a free consultation.
5 Beds
5 Baths
3,175 SqFt
SOLD DATE : 09/02/2019
Key Details
Sold Price $460,000
Property Type Condo
Sub Type Condo/Co-op
Listing Status Sold
Purchase Type For Sale
Square Footage 3,175 sqft
Price per Sqft $144
Subdivision Breakwater
MLS Listing ID DESU142136
Sold Date 09/02/19
Style Coastal,Contemporary
Bedrooms 5
Full Baths 4
Half Baths 1
Condo Fees $868/qua
HOA Fees $166/qua
HOA Y/N Y
Abv Grd Liv Area 3,175
Originating Board BRIGHT
Year Built 2006
Annual Tax Amount $2,106
Tax Year 2019
Lot Dimensions 0.00 x 0.00
Property Description
Beautifully appointed and meticulously maintained townhome, East of Route 1 and just 2 miles to downtown Lewes and the beaches. Located in Breakwater, this 5 bedroom, 4 and 1/2 bath townhome has no expense spared, with 3 bedrooms being en-suite. Upon entering the home you are greeted with a bright foyer leading back to a den area with 2 large bedrooms and full bath. The main level hosts an open floorplan with gourmet kitchen and stainless steel appliances, upgraded cabinets and more. Dining room space and living room ensure there is enough room for everyone, while all overlooking the pond. Living room & dining room both open up to the outdoor screened porch and deck with built-in outdoor kitchen, perfect for morning coffee and summer grilling. Main level offers another bedroom with private bath and updated vanities. Upstairs consists of the master suite with oversized bathroom and soaking tub with more unobstructed pond views, along with another large bedroom and full bath. Home is wired with whole house speaker system and all bedrooms have large walk-in closets, perfect for storage. 2 car garage also offers additional parking and built in storage racks. Enjoy the outdoor shower after the beach and rinse off before heading inside. Breakwater is an amenity filled community with a pool, fitness center and tot lot, as well as perfect access to the Junction and Breakwater Trail and downtown walks or bike rides. Elevator could be installed in the middle of the staircase.
Location
State DE
County Sussex
Area Lewes Rehoboth Hundred (31009)
Zoning L
Rooms
Main Level Bedrooms 1
Interior
Interior Features Carpet, Ceiling Fan(s), Chair Railings, Combination Dining/Living, Combination Kitchen/Dining, Combination Kitchen/Living, Crown Moldings, Entry Level Bedroom, Floor Plan - Open, Kitchen - Gourmet, Primary Bath(s), Recessed Lighting, Upgraded Countertops, Walk-in Closet(s), Window Treatments, Wood Floors
Hot Water Electric
Heating Forced Air
Cooling Central A/C, Zoned
Flooring Carpet, Hardwood, Tile/Brick
Equipment Built-In Microwave, Dishwasher, Disposal, Dryer, Dryer - Front Loading, Extra Refrigerator/Freezer, Oven/Range - Electric, Microwave, Refrigerator, Stainless Steel Appliances, Washer, Washer - Front Loading, Water Heater
Furnishings No
Fireplace N
Appliance Built-In Microwave, Dishwasher, Disposal, Dryer, Dryer - Front Loading, Extra Refrigerator/Freezer, Oven/Range - Electric, Microwave, Refrigerator, Stainless Steel Appliances, Washer, Washer - Front Loading, Water Heater
Heat Source Natural Gas
Laundry Has Laundry
Exterior
Exterior Feature Porch(es), Screened, Balcony, Deck(s)
Garage Additional Storage Area, Garage - Front Entry, Garage Door Opener
Garage Spaces 2.0
Amenities Available Exercise Room, Pool - Outdoor, Swimming Pool, Tot Lots/Playground, Club House
Waterfront Y
Water Access N
View Pond
Roof Type Architectural Shingle,Asphalt
Street Surface Paved
Accessibility 2+ Access Exits, Level Entry - Main
Porch Porch(es), Screened, Balcony, Deck(s)
Parking Type Attached Garage, Driveway, Off Street
Attached Garage 2
Total Parking Spaces 2
Garage Y
Building
Story 3+
Foundation Slab
Sewer Public Sewer
Water Private
Architectural Style Coastal, Contemporary
Level or Stories 3+
Additional Building Above Grade, Below Grade
Structure Type 9'+ Ceilings,Dry Wall
New Construction N
Schools
School District Cape Henlopen
Others
HOA Fee Include Common Area Maintenance,Ext Bldg Maint,Insurance,Lawn Care Front,Lawn Care Rear,Lawn Care Side,Lawn Maintenance,Management,Recreation Facility,Snow Removal,Trash
Senior Community No
Tax ID 335-08.00-43.02-23E
Ownership Fee Simple
SqFt Source Estimated
Acceptable Financing Cash, Conventional
Listing Terms Cash, Conventional
Financing Cash,Conventional
Special Listing Condition Standard
Read Less Info
Want to know what your home might be worth? Contact us for a FREE valuation!

Our team is ready to help you sell your home for the highest possible price ASAP

Bought with Julie Gritton • Coldwell Banker Resort Realty - Lewes







